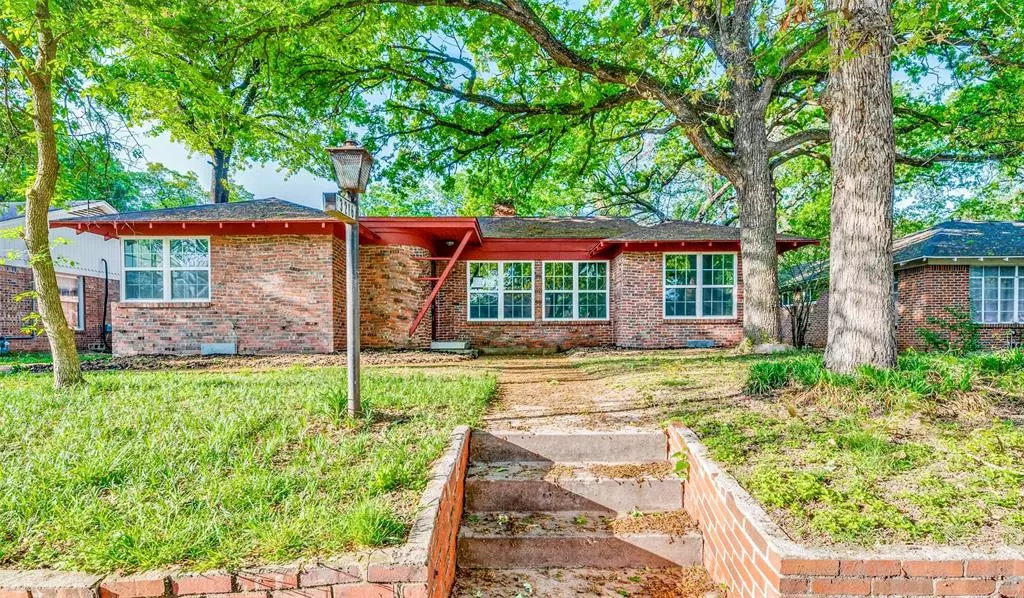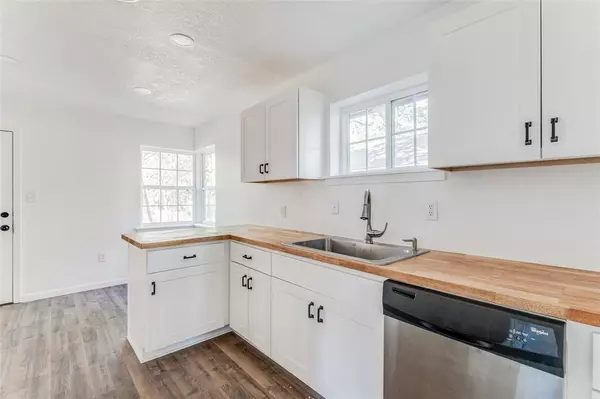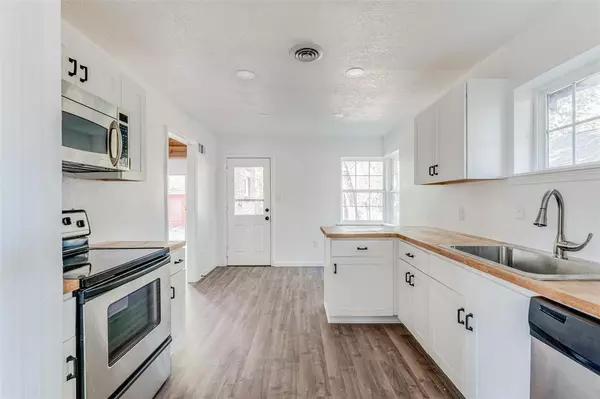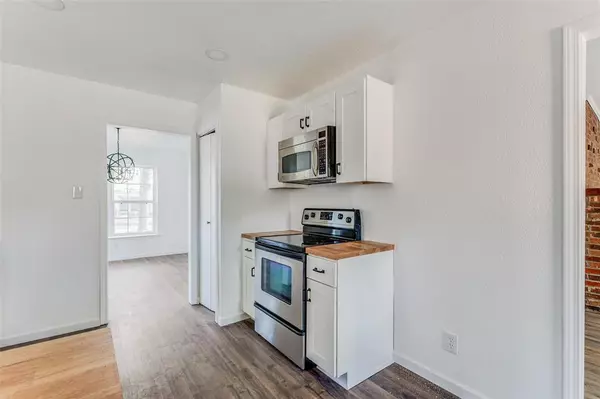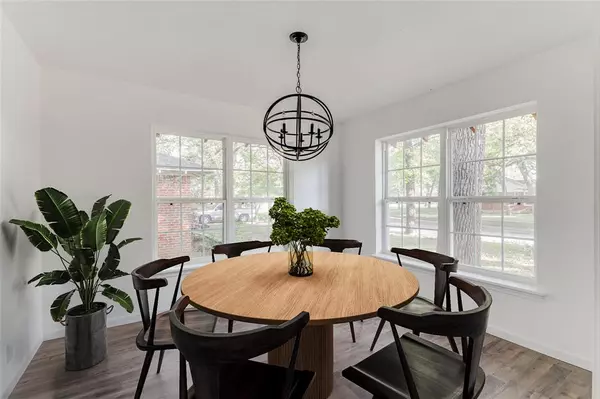$325,000
For more information regarding the value of a property, please contact us for a free consultation.
3 Beds
2 Baths
1,881 SqFt
SOLD DATE : 04/05/2024
Key Details
Property Type Single Family Home
Sub Type Single Family Residence
Listing Status Sold
Purchase Type For Sale
Square Footage 1,881 sqft
Price per Sqft $172
Subdivision Sylvan Heights Add
MLS Listing ID 20300552
Sold Date 04/05/24
Bedrooms 3
Full Baths 2
HOA Y/N None
Year Built 1949
Annual Tax Amount $6,516
Lot Size 10,193 Sqft
Acres 0.234
Property Description
Welcome to this beautiful home located in Sylvan Heights! New roof, new inside & outside AC units, & all new windows to ensure comfortable living all year round. Step inside to find fresh paint, giving the home a modern & inviting feel. The new flooring throughout the home is both durable & stylish. The kitchen is a true gem, featuring all new cabinets, countertops, & appliances, creating a beautiful & functional space for cooking & entertaining. Relax in the cozy living areas, complete with two double-sided fireplaces, perfect for staying warm during the cooler months. This home features three spacious bedrooms & two beautifully updated bathrooms. Split floor plan with living areas situated at the front of the home & the bedrooms in the back, providing added privacy & tranquility. Large back yard is perfect for entertaining guests or simply enjoying the beautiful Don't miss your chance to call this house your home!
Location
State TX
County Tarrant
Direction From 121 (from Fort Worth or West) exit Riverside Dr. Turn left & go 1.3 miles and turn right on Springdale Rd. Turn right on Browning Ct W From 121 (from East) exit N Beach. Turn right & go 1.3 miles and turn left on Springdale Rd. Turn left on Browning Ct W. Sing in yard.
Rooms
Dining Room 1
Interior
Interior Features Chandelier, Decorative Lighting, Eat-in Kitchen, High Speed Internet Available, Walk-In Closet(s), Other
Heating Central, Natural Gas
Cooling Central Air, Electric
Flooring Ceramic Tile, Laminate, Vinyl
Fireplaces Number 1
Fireplaces Type Family Room, Gas, Living Room, Wood Burning
Appliance Dishwasher, Gas Range, Microwave
Heat Source Central, Natural Gas
Laundry Electric Dryer Hookup, Gas Dryer Hookup, Laundry Chute, Washer Hookup
Exterior
Exterior Feature Private Yard, Storage
Carport Spaces 1
Fence Chain Link
Utilities Available City Sewer, City Water
Roof Type Composition,Shingle
Total Parking Spaces 1
Garage No
Building
Lot Description Interior Lot
Story One
Foundation Pillar/Post/Pier
Level or Stories One
Structure Type Brick
Schools
Elementary Schools Nathahowel
Middle Schools Riverside
High Schools Carter Riv
School District Fort Worth Isd
Others
Ownership W Streets LLC
Acceptable Financing Cash, Conventional, FHA, USDA Loan, VA Loan
Listing Terms Cash, Conventional, FHA, USDA Loan, VA Loan
Financing VA
Special Listing Condition Flood Plain, Survey Available
Read Less Info
Want to know what your home might be worth? Contact us for a FREE valuation!

Our team is ready to help you sell your home for the highest possible price ASAP

©2024 North Texas Real Estate Information Systems.
Bought with Maria Santiago • Saint James Realty

"My job is to find and attract mastery-based agents to the office, protect the culture, and make sure everyone is happy! "

