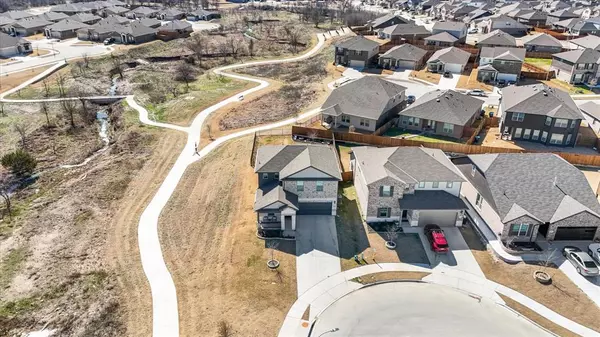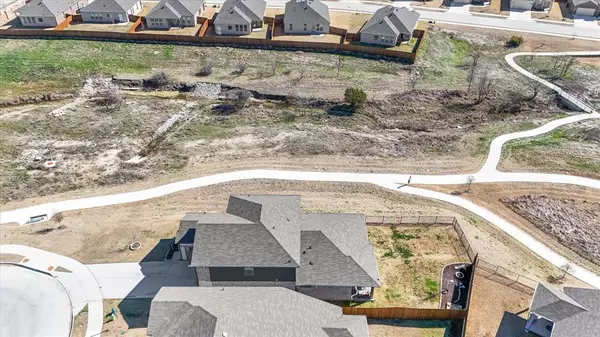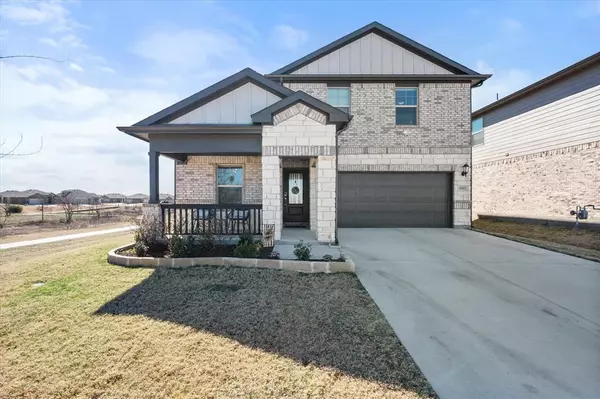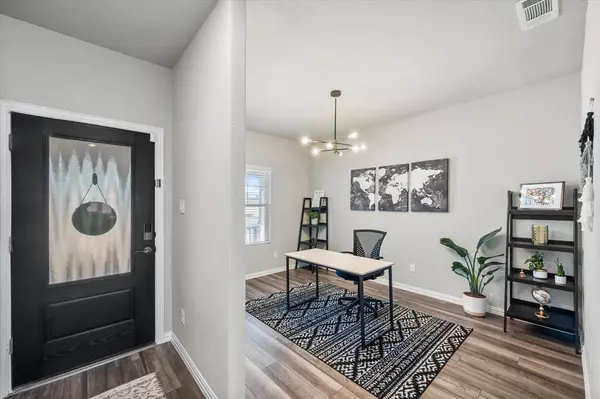$405,000
For more information regarding the value of a property, please contact us for a free consultation.
4 Beds
3 Baths
2,651 SqFt
SOLD DATE : 03/28/2024
Key Details
Property Type Single Family Home
Sub Type Single Family Residence
Listing Status Sold
Purchase Type For Sale
Square Footage 2,651 sqft
Price per Sqft $152
Subdivision Palmilla Springs
MLS Listing ID 20536611
Sold Date 03/28/24
Bedrooms 4
Full Baths 2
Half Baths 1
HOA Fees $41/ann
HOA Y/N Mandatory
Year Built 2022
Annual Tax Amount $9,351
Lot Size 6,926 Sqft
Acres 0.159
Property Description
*Multiple offers received - Please submit all offers by 6pm Wednesday the 21st* Stunning two story home in desirable Palmilla Springs Community. Situated at the end of a cul-de-sac this oversized premium lot gives you direct access to the neighborhood's walking trails, dog park and community playground. This energy efficient home was built in 2022 and offers an amazing versatile floor plan. Tons of storage and flex spaces throughout gives you the opportunity to have multiple home offices or playrooms. Featuring covered patios on both the front and the back of the home where you can enjoy views of the green space and creek. Over $20k in premium upgrades tastefully chosen during the build process with additional upgrades made afterwards. Conveniently located close to I-30 makes it easy to access nearby shopping and restaurants and only minutes to downtown Fort Worth!
Location
State TX
County Tarrant
Community Jogging Path/Bike Path, Playground
Direction Heading West on 1-30 take exit 3 towards Chapel Creek Blvd. Turn Right on Chapel Creek. First left onto Chapin Rd. In 1 mile turn left onto Fox Trail then left onto Elata Dr. House is at end of cul-de-sac. Sign in yard.
Rooms
Dining Room 1
Interior
Interior Features Cable TV Available, Decorative Lighting, Eat-in Kitchen, Granite Counters, High Speed Internet Available, Kitchen Island, Open Floorplan, Pantry, Walk-In Closet(s)
Heating Central
Cooling Central Air
Flooring Carpet, Luxury Vinyl Plank, Tile
Appliance Dishwasher, Disposal, Gas Range, Microwave, Plumbed For Gas in Kitchen, Tankless Water Heater
Heat Source Central
Laundry Utility Room, Full Size W/D Area
Exterior
Exterior Feature Covered Patio/Porch, Rain Gutters
Garage Spaces 2.0
Fence Metal, Wood
Community Features Jogging Path/Bike Path, Playground
Utilities Available City Sewer, City Water, Individual Gas Meter, Individual Water Meter
Total Parking Spaces 2
Garage Yes
Building
Lot Description Cul-De-Sac, Sprinkler System, Subdivision
Story Two
Foundation Slab
Level or Stories Two
Structure Type Brick,Fiber Cement
Schools
Elementary Schools Waverlypar
Middle Schools Leonard
High Schools Westn Hill
School District Fort Worth Isd
Others
Ownership Jenna Conan & Brandon Simpson
Acceptable Financing Cash, Conventional, FHA, VA Loan
Listing Terms Cash, Conventional, FHA, VA Loan
Financing VA
Special Listing Condition Aerial Photo, Survey Available
Read Less Info
Want to know what your home might be worth? Contact us for a FREE valuation!

Our team is ready to help you sell your home for the highest possible price ASAP

©2024 North Texas Real Estate Information Systems.
Bought with London Matter • Green Oaks Realty

"My job is to find and attract mastery-based agents to the office, protect the culture, and make sure everyone is happy! "






