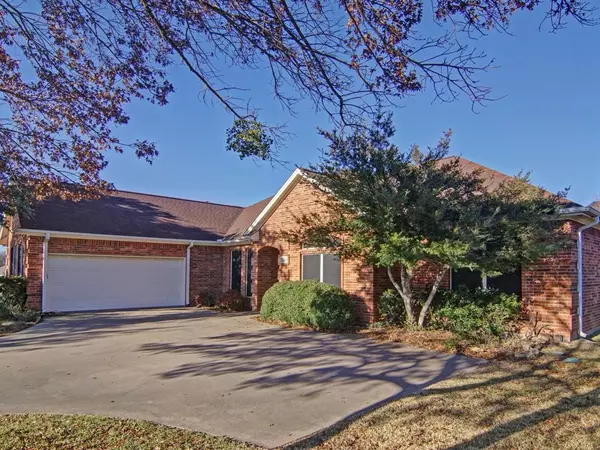$399,900
For more information regarding the value of a property, please contact us for a free consultation.
3 Beds
3 Baths
2,195 SqFt
SOLD DATE : 03/27/2024
Key Details
Property Type Single Family Home
Sub Type Single Family Residence
Listing Status Sold
Purchase Type For Sale
Square Footage 2,195 sqft
Price per Sqft $182
Subdivision Trace Ridge Ph I
MLS Listing ID 20479359
Sold Date 03/27/24
Style Traditional
Bedrooms 3
Full Baths 2
Half Baths 1
HOA Y/N None
Year Built 1999
Lot Size 0.469 Acres
Acres 0.469
Property Description
Cul de sac home on oversized 0.469 ac. lot with a 20 X 25 2 car garage. Large entertainment center covers one wall in the living room with bookcases, TV opening & lots of storage. Kitchen has beautiful cabinets with pull outs in the drawers, under cabinet lighting, granite countertops & SS appliances, including a double oven range. Ceramic tile in wet areas & engineered hardwood flooring in rest of the house. French doors to the study, bay window in the breakfast area & a formal dining room. Heavy crown molding & 2 inch blinds throughout much of the home. Covered back patio has an extended pergola. Back yard is privacy fenced with a 10 X 12 storage shed, blue rain barrel & dog run. Trane 2 stage heat pump with upgraded controller & programmable thermostat. Garage has a HD aluminum ladder in the pull down stairs, attic flooring, whole house surge protector, insulated door, blown in insulation in 3 walls & a mini split for heat & cooling. Solar screens on West windows.
Location
State TX
County Parker
Direction From South Main & I-20 go E on S I-20 access rd., R on Trace Ridge Dr. & stay R, L on Sagewood, R on Ridgecrest, L on Valley Dr. Home on the L.
Rooms
Dining Room 2
Interior
Interior Features Cable TV Available, Chandelier, Decorative Lighting, Granite Counters, High Speed Internet Available, Open Floorplan, Walk-In Closet(s)
Heating Central, Electric, Heat Pump
Cooling Ceiling Fan(s), Central Air, Electric
Flooring Ceramic Tile, Laminate, Wood
Appliance Dishwasher, Disposal, Dryer, Electric Range, Electric Water Heater, Microwave, Convection Oven, Double Oven, Refrigerator, Washer
Heat Source Central, Electric, Heat Pump
Laundry Electric Dryer Hookup, Utility Room, Full Size W/D Area, Washer Hookup
Exterior
Exterior Feature Covered Patio/Porch, Dog Run, Rain Gutters, Lighting, Rain Barrel/Cistern(s)
Garage Spaces 2.0
Fence Chain Link, Privacy, Wood
Utilities Available Asphalt, Cable Available, City Sewer, City Water, Curbs, Electricity Connected, Individual Water Meter, Sidewalk, Underground Utilities
Roof Type Composition
Total Parking Spaces 2
Garage Yes
Building
Lot Description Cul-De-Sac, Few Trees, Interior Lot, Landscaped, Lrg. Backyard Grass, Sprinkler System, Subdivision
Story One
Foundation Slab
Level or Stories One
Structure Type Brick
Schools
Elementary Schools Austin
Middle Schools Hall
High Schools Weatherford
School District Weatherford Isd
Others
Ownership Ewing Living Trust
Acceptable Financing Cash, Conventional, FHA, VA Loan
Listing Terms Cash, Conventional, FHA, VA Loan
Financing Cash
Read Less Info
Want to know what your home might be worth? Contact us for a FREE valuation!

Our team is ready to help you sell your home for the highest possible price ASAP

©2024 North Texas Real Estate Information Systems.
Bought with John Weber • Compass RE Texas, LLC.

"My job is to find and attract mastery-based agents to the office, protect the culture, and make sure everyone is happy! "






