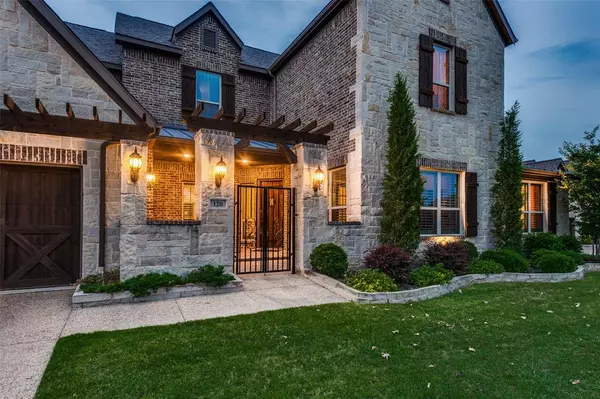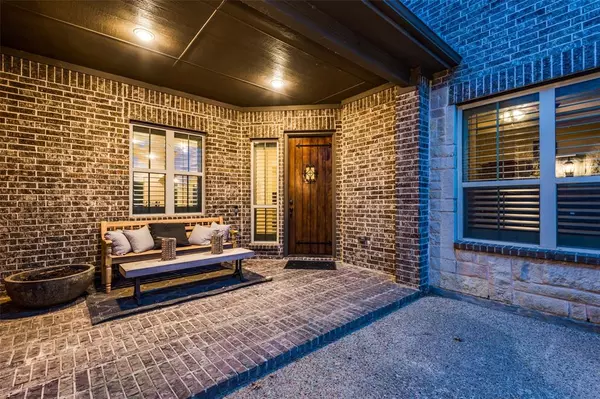$995,000
For more information regarding the value of a property, please contact us for a free consultation.
5 Beds
5 Baths
5,242 SqFt
SOLD DATE : 03/12/2024
Key Details
Property Type Single Family Home
Sub Type Single Family Residence
Listing Status Sold
Purchase Type For Sale
Square Footage 5,242 sqft
Price per Sqft $189
Subdivision Steeplechase South Add
MLS Listing ID 20331497
Sold Date 03/12/24
Style Traditional
Bedrooms 5
Full Baths 4
Half Baths 1
HOA Fees $83/ann
HOA Y/N Mandatory
Year Built 2015
Annual Tax Amount $13,515
Lot Size 0.500 Acres
Acres 0.5
Property Description
Off The Grid In Style. This premium .50 acre lot has corp property views and access to hike and bike trails leading to Lake Lewisville right outside your back gate. While you are enjoying your 1200+ foot wrap around covered patio you will feel like you are at a private resort with personal amenities. If you want to step inside from this backyard paradise you will enjoy an elegant open floorplan that includes meticulous upgrades that fit an executive lifestyle, including: a chef's dream kitchen with every top of the line appliance detail and amenty available, a 200+ wine grotto room, two open concept dining areas, a separate sitting reading area tucked behind a dual sided fireplace, hand scraped real hardwood floors and a master suite fit for a king and queen!. A second full bedroom with en suite bath is tucked away privately on the 1st floor. Hickory Creek is known for its parks, lake trails, boat ramp access, golf carting to local restaurants, and easy commute to both DFW airports.
Location
State TX
County Denton
Community Community Pool, Fishing, Greenbelt, Jogging Path/Bike Path, Lake, Pool
Direction Travel on I-35E just north of the Lake Lewisville Bridge. Exit Swisher Rd and travel south to Turbeville Rd. Follow west on Turbeville to Right on Harbor Lane. Right on Omaha, Left on Clydesdale, Right on Arabian.
Rooms
Dining Room 3
Interior
Interior Features Built-in Features, Built-in Wine Cooler, Cable TV Available, Chandelier, Decorative Lighting, Double Vanity, Flat Screen Wiring, Granite Counters, High Speed Internet Available, Kitchen Island, Open Floorplan, Vaulted Ceiling(s), Walk-In Closet(s), Wet Bar, In-Law Suite Floorplan
Heating Central, Natural Gas
Cooling Central Air, Electric
Flooring Carpet, Ceramic Tile, Hardwood
Fireplaces Number 3
Fireplaces Type Dining Room, Double Sided, Family Room, Gas, Gas Logs, Gas Starter, Glass Doors, Living Room, Outside, Raised Hearth, See Through Fireplace
Appliance Commercial Grade Range, Commercial Grade Vent, Dishwasher, Disposal, Electric Oven, Gas Cooktop, Microwave, Double Oven, Plumbed For Gas in Kitchen, Tankless Water Heater, Vented Exhaust Fan
Heat Source Central, Natural Gas
Laundry Electric Dryer Hookup, Utility Room, Full Size W/D Area, Washer Hookup
Exterior
Exterior Feature Covered Patio/Porch, Rain Gutters, Lighting, Outdoor Living Center, Private Yard, Storage
Garage Spaces 3.0
Fence Wood, Wrought Iron
Community Features Community Pool, Fishing, Greenbelt, Jogging Path/Bike Path, Lake, Pool
Utilities Available Cable Available, City Sewer, City Water, Underground Utilities
Roof Type Composition
Total Parking Spaces 3
Garage Yes
Building
Lot Description Adjacent to Greenbelt, Greenbelt, Interior Lot, Landscaped, Lrg. Backyard Grass, Park View, Subdivision
Story Two
Foundation Slab
Level or Stories Two
Structure Type Brick
Schools
Elementary Schools Corinth
Middle Schools Lake Dallas
High Schools Lake Dallas
School District Lake Dallas Isd
Others
Restrictions No Known Restriction(s)
Ownership Justin VanNest
Acceptable Financing Cash, Contract, Conventional, FHA, VA Loan
Listing Terms Cash, Contract, Conventional, FHA, VA Loan
Financing Cash
Special Listing Condition Aerial Photo, Survey Available
Read Less Info
Want to know what your home might be worth? Contact us for a FREE valuation!

Our team is ready to help you sell your home for the highest possible price ASAP

©2024 North Texas Real Estate Information Systems.
Bought with Rachael Gourlie • Ebby Halliday, REALTORS

"My job is to find and attract mastery-based agents to the office, protect the culture, and make sure everyone is happy! "






