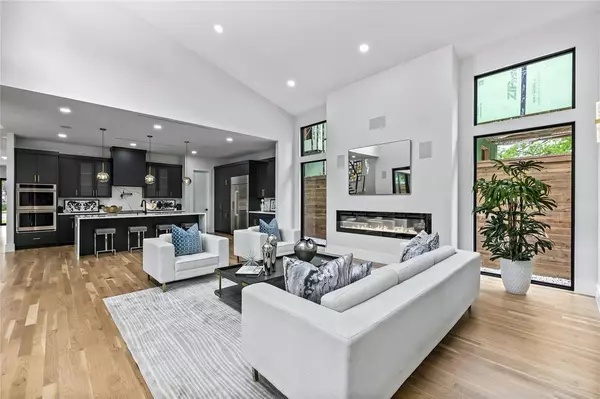$1,595,000
For more information regarding the value of a property, please contact us for a free consultation.
5 Beds
6 Baths
4,160 SqFt
SOLD DATE : 03/11/2024
Key Details
Property Type Single Family Home
Sub Type Single Family Residence
Listing Status Sold
Purchase Type For Sale
Square Footage 4,160 sqft
Price per Sqft $383
Subdivision Lovers Lane Heights Add
MLS Listing ID 20526050
Sold Date 03/11/24
Bedrooms 5
Full Baths 5
Half Baths 1
HOA Y/N None
Year Built 2023
Annual Tax Amount $9,376
Lot Size 7,710 Sqft
Acres 0.177
Lot Dimensions 50x150
Property Description
Located in one of Dallas' best neighborhoods, this property boasts an open floor plan with 5 bedrooms and 5.1 bathrooms. This gorgeous 2-story home has designer interior finishes, white oak floors through out, tons of light and all ensuite baths! The first floor primary suite includes a spa inspired primary bath with free standing tub to relax in after a long day. The living area features high ceilings, large windows and a striking floating staircase. Enjoy entertaining in the chef's kitchen and serving your guests on the waterfall island. This magnificent home is a true masterpiece that exudes elegance and luxury. A stunning modern contemporary that has it all.
Location
State TX
County Dallas
Direction GPS
Rooms
Dining Room 1
Interior
Interior Features Cable TV Available, Chandelier, Decorative Lighting, Double Vanity, Eat-in Kitchen, High Speed Internet Available, Kitchen Island, Pantry, Sound System Wiring, Vaulted Ceiling(s), Walk-In Closet(s), Wired for Data
Heating Natural Gas
Cooling Ceiling Fan(s), Central Air, Electric
Flooring Ceramic Tile, Hardwood, Marble, Wood
Fireplaces Number 1
Fireplaces Type Decorative, Electric, Living Room
Equipment Irrigation Equipment
Appliance Built-in Gas Range, Built-in Refrigerator, Commercial Grade Range, Commercial Grade Vent, Dishwasher, Disposal, Microwave, Double Oven, Plumbed For Gas in Kitchen, Refrigerator, Tankless Water Heater, Vented Exhaust Fan, Water Filter
Heat Source Natural Gas
Exterior
Exterior Feature Attached Grill, Barbecue, Covered Patio/Porch, Gas Grill, Rain Gutters, Lighting, Outdoor Grill, Outdoor Kitchen
Garage Spaces 2.0
Fence Back Yard, Fenced, High Fence, Wood
Utilities Available City Sewer, City Water, Electricity Available, Electricity Connected, Master Gas Meter, Master Water Meter
Roof Type Composition
Total Parking Spaces 2
Garage Yes
Building
Lot Description Subdivision
Story Two
Foundation Slab
Level or Stories Two
Structure Type Rock/Stone
Schools
Elementary Schools Polk
Middle Schools Cary
High Schools Jefferson
School District Dallas Isd
Others
Acceptable Financing Cash, Conventional
Listing Terms Cash, Conventional
Financing Cash
Read Less Info
Want to know what your home might be worth? Contact us for a FREE valuation!

Our team is ready to help you sell your home for the highest possible price ASAP

©2025 North Texas Real Estate Information Systems.
Bought with Karen Estes • Allie Beth Allman & Assoc.
"My job is to find and attract mastery-based agents to the office, protect the culture, and make sure everyone is happy! "






