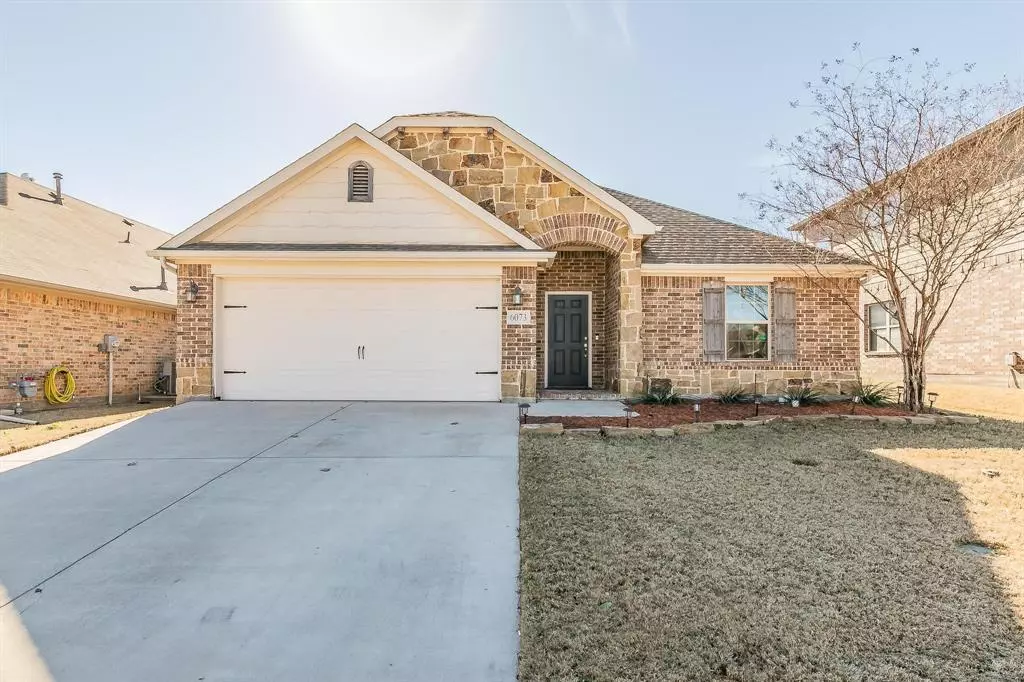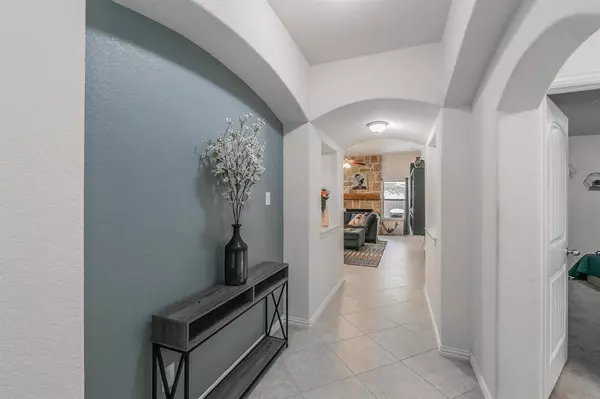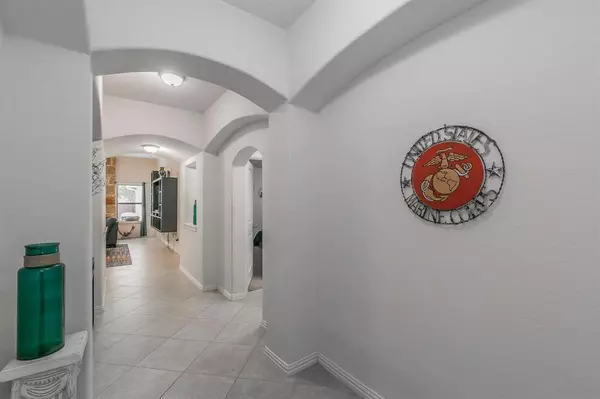$329,900
For more information regarding the value of a property, please contact us for a free consultation.
3 Beds
2 Baths
1,832 SqFt
SOLD DATE : 02/28/2024
Key Details
Property Type Single Family Home
Sub Type Single Family Residence
Listing Status Sold
Purchase Type For Sale
Square Footage 1,832 sqft
Price per Sqft $180
Subdivision Innisbrook Place
MLS Listing ID 20515709
Sold Date 02/28/24
Style Ranch,Traditional
Bedrooms 3
Full Baths 2
HOA Fees $32/ann
HOA Y/N Mandatory
Year Built 2015
Annual Tax Amount $6,812
Lot Size 7,143 Sqft
Acres 0.164
Property Description
Beautiful brick and stone home in Innisbrook Estates at an affordable price point! This 3 bedroom, 2 bathroom home has everything you could want and need. Walk into an open floor plan with high ceilings, tile flooring in the entry, living room, kitchen and breakfast nook, wood burning fireplace with gas starter, kitchen featuring granite countertops, tall cabinets and stainless steel appliances. Spacious living area has an built-in entertainment center. Primary suite is located at the rear of the house and has a luxurious bath with dual sinks and oversized shower with built in seat. Secondary bedrooms are split for privacy and also nicely sized. Mud room and utility room offer plenty of space for storage and keeping items out of sight. Enjoy spending time on the covered patio with large yard and no rear neighbor! Community pool and minutes to shopping, schools, entertainment and the lake. Eagle Mountain-Saginaw ISD. Kitchen refrigerator can stay!
Location
State TX
County Tarrant
Direction From Business 287, go west on WJ Boaz, right on Innisbrook, right on Lochshire.
Rooms
Dining Room 1
Interior
Interior Features Cable TV Available, Decorative Lighting, High Speed Internet Available, Kitchen Island, Open Floorplan
Heating Central
Cooling Central Air
Flooring Carpet, Ceramic Tile
Fireplaces Number 1
Fireplaces Type Gas Starter, Wood Burning
Appliance Dishwasher, Disposal, Gas Cooktop
Heat Source Central
Exterior
Exterior Feature Covered Patio/Porch
Garage Spaces 2.0
Fence Brick, Wood
Utilities Available City Sewer, City Water
Roof Type Composition
Total Parking Spaces 2
Garage Yes
Building
Lot Description Lrg. Backyard Grass, Sprinkler System, Subdivision
Story One
Foundation Slab
Level or Stories One
Structure Type Brick
Schools
Elementary Schools Lake Country
Middle Schools Creekview
High Schools Boswell
School District Eagle Mt-Saginaw Isd
Others
Ownership See Agent
Acceptable Financing Cash, Conventional, FHA, VA Loan
Listing Terms Cash, Conventional, FHA, VA Loan
Financing Conventional
Read Less Info
Want to know what your home might be worth? Contact us for a FREE valuation!

Our team is ready to help you sell your home for the highest possible price ASAP

©2024 North Texas Real Estate Information Systems.
Bought with Nicole Cambora • Evolve Real Estate LLC

"My job is to find and attract mastery-based agents to the office, protect the culture, and make sure everyone is happy! "






