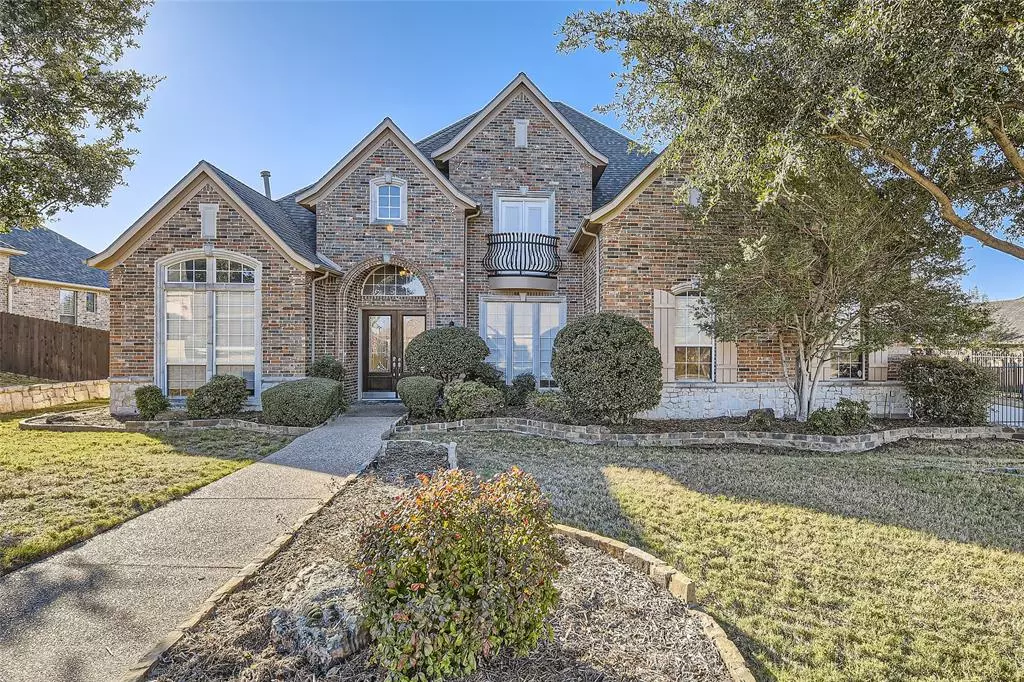$750,000
For more information regarding the value of a property, please contact us for a free consultation.
4 Beds
4 Baths
4,591 SqFt
SOLD DATE : 03/01/2024
Key Details
Property Type Single Family Home
Sub Type Single Family Residence
Listing Status Sold
Purchase Type For Sale
Square Footage 4,591 sqft
Price per Sqft $163
Subdivision Creekwood At Hidden Lakes
MLS Listing ID 20487943
Sold Date 03/01/24
Bedrooms 4
Full Baths 4
HOA Fees $56/ann
HOA Y/N Mandatory
Year Built 2000
Annual Tax Amount $13,385
Lot Size 0.298 Acres
Acres 0.298
Property Description
This stately residence has the potential to be the gem of the neighborhood. Step into the primary suite, an oasis featuring a custom closet system, dual sinks, garden and jetted tubs, and expansive walk-in closets. Additional bedrooms offer comfort with walk-in closets and some featuring ensuite baths. The kitchen is a chef's dream, equipped with a breakfast bar, granite countertops, and a spacious walk-in pantry. Adjacent living spaces include an office area and multiple living rooms, ensuring ample space for relaxation and entertainment. Outside, discover a private pool area, ideal for enjoying sunny days and hosting gatherings. Indulge in the outdoor spaces with a covered patio, balcony, and an attached grill. Located in a desirable community, residents have access to a clubhouse, golf, playground, and more, ensuring a vibrant lifestyle for the discerning homeowner. This stately residence has the potential to be the gem of the subdivision
Location
State TX
County Tarrant
Community Club House, Curbs, Golf, Playground, Sidewalks
Direction I-635 W and merge onto State Hwy 121. TX-26 S Ira E Woods Ave toward Colleyville. Turn right onto S Kimball Ave. Turn left onto E Continental Blvd. Turn left onto Davis Blvd. Turn right onto Bear Creek Pkwy. Turn right onto San Saba St. Turn right onto Karnes Dr
Rooms
Dining Room 2
Interior
Interior Features Built-in Features, Cathedral Ceiling(s), Chandelier, Decorative Lighting, Double Vanity, Dry Bar, Eat-in Kitchen, Granite Counters, Kitchen Island, Multiple Staircases, Natural Woodwork, Open Floorplan, Pantry, Vaulted Ceiling(s), Wainscoting, Walk-In Closet(s)
Heating Central, Natural Gas
Cooling Ceiling Fan(s), Central Air
Flooring Carpet, Ceramic Tile, Hardwood
Fireplaces Number 3
Fireplaces Type Double Sided, Gas, Gas Logs, Gas Starter, Glass Doors, Great Room, Library, Living Room, Recreation Room, See Through Fireplace, Stone
Equipment Irrigation Equipment
Appliance Dishwasher, Disposal, Electric Cooktop, Electric Oven, Microwave, Double Oven, Plumbed For Gas in Kitchen, Vented Exhaust Fan
Heat Source Central, Natural Gas
Laundry Electric Dryer Hookup, Gas Dryer Hookup, Utility Room, Full Size W/D Area, Washer Hookup
Exterior
Exterior Feature Attached Grill, Balcony, Built-in Barbecue, Covered Patio/Porch, Gas Grill, Rain Gutters, Lighting, Outdoor Grill
Garage Spaces 3.0
Fence Back Yard, Brick, Wood
Pool Gunite, In Ground, Outdoor Pool, Pool Sweep, Pool/Spa Combo, Pump, Separate Spa/Hot Tub
Community Features Club House, Curbs, Golf, Playground, Sidewalks
Utilities Available City Sewer, City Water, Curbs, Electricity Connected, Individual Gas Meter, Individual Water Meter, Phone Available, Sidewalk
Roof Type Composition
Total Parking Spaces 3
Garage Yes
Private Pool 1
Building
Lot Description Few Trees, Hilly, Landscaped, Sprinkler System
Story Two
Foundation Slab
Level or Stories Two
Structure Type Brick,Rock/Stone
Schools
Elementary Schools Hiddenlake
Middle Schools Keller
High Schools Keller
School District Keller Isd
Others
Restrictions Other
Ownership David Duecaster
Financing VA
Special Listing Condition Survey Available
Read Less Info
Want to know what your home might be worth? Contact us for a FREE valuation!

Our team is ready to help you sell your home for the highest possible price ASAP

©2024 North Texas Real Estate Information Systems.
Bought with Andrea Calero Gomez • Lugary, LLC

"My job is to find and attract mastery-based agents to the office, protect the culture, and make sure everyone is happy! "






