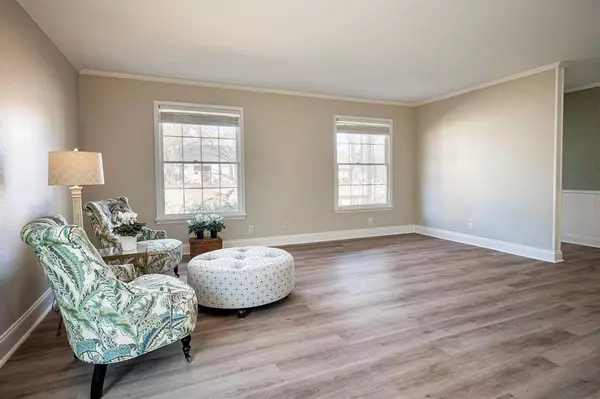$474,500
For more information regarding the value of a property, please contact us for a free consultation.
3 Beds
2 Baths
2,052 SqFt
SOLD DATE : 02/19/2024
Key Details
Property Type Single Family Home
Sub Type Single Family Residence
Listing Status Sold
Purchase Type For Sale
Square Footage 2,052 sqft
Price per Sqft $231
Subdivision Parkview Estates
MLS Listing ID 20510449
Sold Date 02/19/24
Bedrooms 3
Full Baths 2
HOA Y/N None
Year Built 1962
Annual Tax Amount $8,355
Lot Size 9,104 Sqft
Acres 0.209
Property Description
Multiple Offers Received. Highest and Best Offer Deadline is 10:00PM Jan. 21st. Set in premier Heights Park on a quiet cul-de-sac. Lush Landscaping surrounds this meticulously maintained beauty where, once inside you’ll delight in a well-appointed floor plan. New LVP floors flow throughout while the recently renovated kitchen comes complete w timeless granite counters & new stainless appliances. Sizable family room could double as a 4th bedroom & features an office niche. Updated baths & double pane windows put the finishing touches inside. Out back to custom pavers that lead to the astonishing backyard oasis w the upmost privacy. The perfect space for entertaining, it boasts a custom 13 x 10 covered deck & fire pit area, Gabled carport that could be enclosed to create a garage, power driveway gate, & storage building w electric that could be modified into a detached home office. This home offers PVC plumbing, new roof (23), updated electrical panel, & more! Don't miss out!
Location
State TX
County Dallas
Direction From Highway 75 exit Arapahoe and head West on Arapahoe. Turn left on Lindale, then a left on Parkview. Home will be on the right.
Rooms
Dining Room 2
Interior
Interior Features Built-in Features, Cable TV Available, Decorative Lighting, Granite Counters, High Speed Internet Available, Pantry
Heating Central, Natural Gas
Cooling Ceiling Fan(s), Central Air
Flooring Carpet, Luxury Vinyl Plank, Tile
Appliance Dishwasher, Disposal, Electric Oven, Gas Range, Microwave, Plumbed For Gas in Kitchen
Heat Source Central, Natural Gas
Laundry Electric Dryer Hookup, Utility Room, Full Size W/D Area, Stacked W/D Area, Washer Hookup
Exterior
Exterior Feature Covered Deck, Rain Gutters, Lighting, Outdoor Living Center, Storage
Carport Spaces 1
Fence Back Yard, Gate, Privacy, Wood
Utilities Available Alley, Cable Available, City Sewer, City Water, Curbs, Electricity Connected, Individual Gas Meter, Individual Water Meter, Natural Gas Available, Sidewalk
Roof Type Composition
Total Parking Spaces 1
Garage No
Building
Lot Description Cul-De-Sac, Interior Lot, No Backyard Grass, Sprinkler System
Story One
Foundation Slab
Level or Stories One
Structure Type Brick,Siding
Schools
Elementary Schools Richardson Heights
High Schools Richardson
School District Richardson Isd
Others
Ownership See Tax Records
Financing Conventional
Read Less Info
Want to know what your home might be worth? Contact us for a FREE valuation!

Our team is ready to help you sell your home for the highest possible price ASAP

©2024 North Texas Real Estate Information Systems.
Bought with Rosie Humphrey • Ebby Halliday, REALTORS

"My job is to find and attract mastery-based agents to the office, protect the culture, and make sure everyone is happy! "






