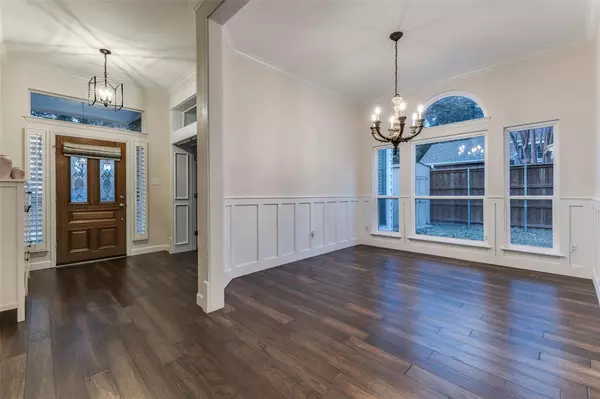$550,000
For more information regarding the value of a property, please contact us for a free consultation.
3 Beds
2 Baths
2,297 SqFt
SOLD DATE : 01/31/2024
Key Details
Property Type Single Family Home
Sub Type Single Family Residence
Listing Status Sold
Purchase Type For Sale
Square Footage 2,297 sqft
Price per Sqft $239
Subdivision Wyndsor Estates Ph I
MLS Listing ID 20489823
Sold Date 01/31/24
Style Traditional
Bedrooms 3
Full Baths 2
HOA Fees $39/qua
HOA Y/N Mandatory
Year Built 1992
Annual Tax Amount $7,318
Lot Size 9,147 Sqft
Acres 0.21
Property Description
Discover this single-story haven in a coveted neighborhood, boasting a pool + spa and secluded backyard. Inside, find a welcoming ambiance with wood flooring and plantation shutters, leading to a cozy living space centered around a gas fireplace. The Chef's kitchen is the heart of this home, offering top-tier amenities including a gas cooktop, built-in fridg & warming drawer. The updated Primary Suite features custom cabinetry, medicine cabinets behind mirrors & a soaking tub. French Doors grace the private study, while the dining room exudes elegance with board & batten detailing. Outdoors, a heated pool & spa await within an 8-ft wood fence for privacy. Enhanced by exterior lighting and landscaping, the yard is a true sanctuary. Enjoy the convenience of a garage with epoxy floors and extra covered parking in the carport. Updates in 2017 include the roof, gutters & exterior paint, windows replaced in 2013 & 2016. Walk to 400+ acre Breckinridge Park w trails & sports fields, Plano ISD.
Location
State TX
County Collin
Community Curbs, Greenbelt, Jogging Path/Bike Path, Park, Playground, Sidewalks
Direction GPS
Rooms
Dining Room 2
Interior
Interior Features Built-in Features, Cable TV Available, Chandelier, Decorative Lighting, Eat-in Kitchen, Granite Counters, High Speed Internet Available, Kitchen Island, Open Floorplan, Vaulted Ceiling(s), Walk-In Closet(s)
Heating Central, Fireplace(s), Natural Gas
Cooling Ceiling Fan(s), Central Air, Electric
Flooring Carpet, Ceramic Tile, Wood
Fireplaces Number 1
Fireplaces Type Gas, Living Room
Appliance Built-in Refrigerator, Dishwasher, Disposal, Gas Cooktop, Gas Water Heater, Microwave, Vented Exhaust Fan, Warming Drawer
Heat Source Central, Fireplace(s), Natural Gas
Laundry Electric Dryer Hookup, Utility Room, Full Size W/D Area, Washer Hookup
Exterior
Exterior Feature Covered Patio/Porch, Rain Gutters, Lighting, Private Yard
Garage Spaces 2.0
Carport Spaces 2
Fence Back Yard, Wood
Pool Diving Board, Gunite, Heated, In Ground, Outdoor Pool, Pool/Spa Combo, Private, Water Feature
Community Features Curbs, Greenbelt, Jogging Path/Bike Path, Park, Playground, Sidewalks
Utilities Available Cable Available, City Sewer, City Water, Concrete, Curbs, Electricity Available, Electricity Connected, Individual Gas Meter, Individual Water Meter, Natural Gas Available, Sewer Available, Sidewalk, Underground Utilities
Roof Type Asphalt,Composition
Total Parking Spaces 4
Garage Yes
Private Pool 1
Building
Lot Description Few Trees, Interior Lot, Landscaped, Sprinkler System
Story One
Foundation Slab
Level or Stories One
Structure Type Brick
Schools
Elementary Schools Miller
Middle Schools Murphy
High Schools Mcmillen
School District Plano Isd
Others
Restrictions Architectural,Deed
Ownership Put Graebel Relocation Services Worldwide, Inc.
Acceptable Financing Cash, Conventional, VA Loan
Listing Terms Cash, Conventional, VA Loan
Financing Cash
Special Listing Condition Deed Restrictions, Verify Tax Exemptions
Read Less Info
Want to know what your home might be worth? Contact us for a FREE valuation!

Our team is ready to help you sell your home for the highest possible price ASAP

©2024 North Texas Real Estate Information Systems.
Bought with Juliard Ishizuka • Ebby Halliday, REALTORS

"My job is to find and attract mastery-based agents to the office, protect the culture, and make sure everyone is happy! "






