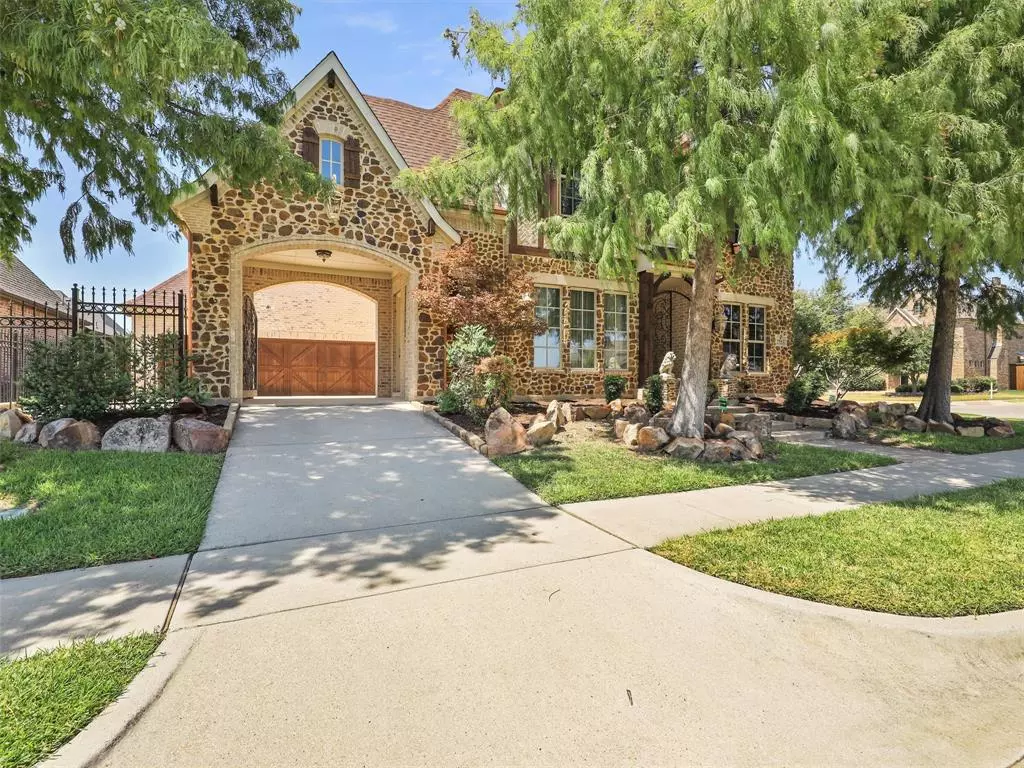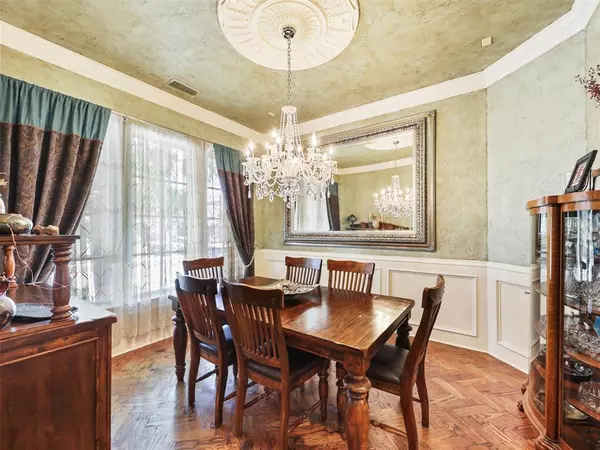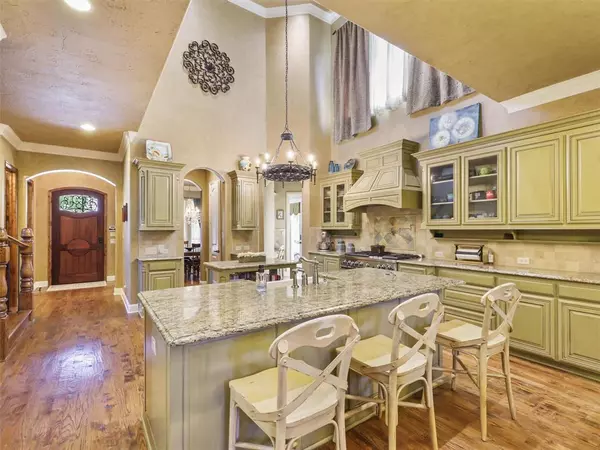$1,000,000
For more information regarding the value of a property, please contact us for a free consultation.
4 Beds
5 Baths
4,561 SqFt
SOLD DATE : 12/27/2023
Key Details
Property Type Single Family Home
Sub Type Single Family Residence
Listing Status Sold
Purchase Type For Sale
Square Footage 4,561 sqft
Price per Sqft $219
Subdivision The Lochs At Tribute Ph 1B
MLS Listing ID 20423208
Sold Date 12/27/23
Style Traditional
Bedrooms 4
Full Baths 4
Half Baths 1
HOA Fees $50
HOA Y/N Mandatory
Year Built 2008
Annual Tax Amount $19,114
Lot Size 0.298 Acres
Acres 0.298
Property Description
Welcome to your dream home with it's distinctive Texas Tuscan architectural style featuring an intricate elevation with a Porte cochere. This Shaddock home sits in a serene location within The Tribute and is the epitome of luxury living. As you step inside, you're greeted by the well appointed office with custom millwork and a fireplace. The heart of this home is the gourmet kitchen, equipped with JennAir appliances, butler's pantry, pot filler, and a built-in refrigerator that seamlessly blends into custom cabinetry. The expansive living area features beams, decorative lighting, and a fireplace with intricate stonework, providing a cozy focal point for gatherings with family and friends. The primary suite is a sanctuary of relaxation with a sitting area with a fireplace, soaking tub, separate shower, and dual vanities, all adorned with elegant Tuscan-inspired fixtures and finishes. The second floor features 3 bedrooms, 3 bathrooms, a media room, and game room with built in bar.
Location
State TX
County Denton
Community Club House, Community Dock, Community Pool, Jogging Path/Bike Path, Lake, Playground, Pool, Restaurant, Sidewalks
Direction From DNT head North and exit Lebanon, head West on Lebanon for 6 miles, then left on Bankside, then right on Inverness.
Rooms
Dining Room 2
Interior
Interior Features Built-in Wine Cooler, Cable TV Available, Chandelier, Decorative Lighting, Flat Screen Wiring, Granite Counters, High Speed Internet Available, Kitchen Island, Multiple Staircases, Natural Woodwork, Pantry, Smart Home System, Vaulted Ceiling(s), Walk-In Closet(s)
Heating Fireplace(s), Natural Gas
Cooling Ceiling Fan(s), Central Air, Electric
Flooring Carpet, Ceramic Tile, Wood
Fireplaces Number 3
Fireplaces Type Gas
Equipment Home Theater
Appliance Built-in Gas Range, Commercial Grade Range, Commercial Grade Vent, Dishwasher, Disposal, Gas Oven, Gas Range, Gas Water Heater, Microwave, Double Oven, Plumbed For Gas in Kitchen, Refrigerator, Vented Exhaust Fan
Heat Source Fireplace(s), Natural Gas
Laundry Utility Room, Full Size W/D Area
Exterior
Exterior Feature Balcony, Rain Gutters, Lighting
Garage Spaces 3.0
Fence Wood, Wrought Iron
Community Features Club House, Community Dock, Community Pool, Jogging Path/Bike Path, Lake, Playground, Pool, Restaurant, Sidewalks
Utilities Available Cable Available, City Sewer, City Water, Individual Gas Meter, Individual Water Meter, Natural Gas Available, Sewer Available
Roof Type Composition
Total Parking Spaces 3
Garage Yes
Building
Lot Description Corner Lot, Landscaped, Sprinkler System
Story Two
Foundation Slab
Level or Stories Two
Structure Type Brick,Rock/Stone,Siding
Schools
Elementary Schools Prestwick K-8 Stem
High Schools Little Elm
School District Little Elm Isd
Others
Restrictions Deed
Ownership See CAD
Acceptable Financing Cash, Conventional, Not Assumable, Relocation Property, Texas Vet, VA Loan
Listing Terms Cash, Conventional, Not Assumable, Relocation Property, Texas Vet, VA Loan
Financing Conventional
Read Less Info
Want to know what your home might be worth? Contact us for a FREE valuation!

Our team is ready to help you sell your home for the highest possible price ASAP

©2024 North Texas Real Estate Information Systems.
Bought with Tammie Pritchett • TruHome Real Estate

"My job is to find and attract mastery-based agents to the office, protect the culture, and make sure everyone is happy! "






