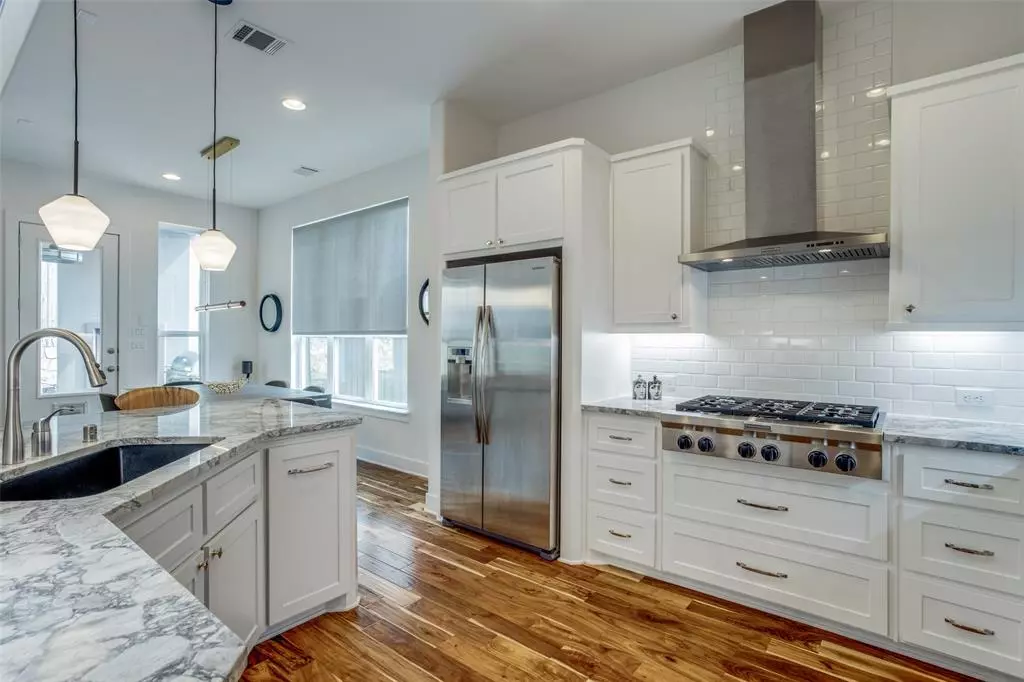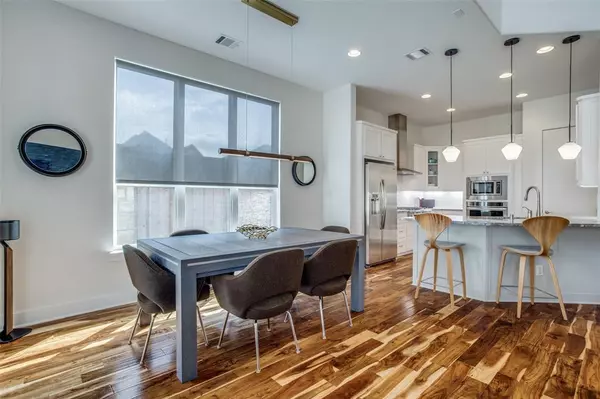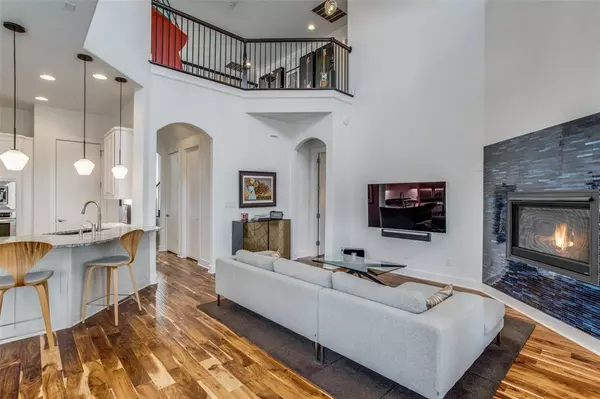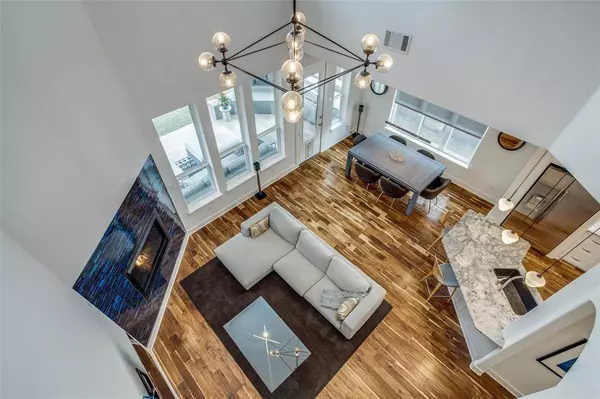$789,900
For more information regarding the value of a property, please contact us for a free consultation.
3 Beds
4 Baths
3,251 SqFt
SOLD DATE : 12/14/2023
Key Details
Property Type Single Family Home
Sub Type Single Family Residence
Listing Status Sold
Purchase Type For Sale
Square Footage 3,251 sqft
Price per Sqft $242
Subdivision Kings Ridge Add Ph Three
MLS Listing ID 20431471
Sold Date 12/14/23
Style Contemporary/Modern
Bedrooms 3
Full Baths 3
Half Baths 1
HOA Fees $77/mo
HOA Y/N Mandatory
Year Built 2013
Annual Tax Amount $10,911
Lot Size 6,621 Sqft
Acres 0.152
Property Description
Sought-after home in King's Ridge offering an air of sophistication & luxurious living. Near Legacy West, Shops @Legacy, Grandscape, & DNT+121. 3 spacious bdrms, 3.5 bathrooms, providing privacy for all. Separate study with French doors. Relax in one of 2 living rooms on either level or indulge in fabulous movie room situated above generous 2-car garage equipped with an EV port. Smart key + fingerprint ID. Movie room is made for cinematic adventures & memorable gatherings. New roof 2020. Kitchen features upgraded KitchenAid stainless steel appliances. Granite countertops seamlessly flow into ultra-modern living room, fireplace accented by Ann Sacks tile. Fully equipped Outdoor Culinary Center, a haven for culinary enthusiasts & outdoor entertainment lovers, plumbed for a hot tub! Complete w gas grill, fridge, granite counters, & gas fireplace. Refrigerator conveys. Don't miss the opportunity to make this exceptional Toll Bros home yours!
Location
State TX
County Denton
Community Community Sprinkler, Jogging Path/Bike Path
Direction From 121, S on Spring Creek. Right on Kings Manor, Right on Luxborough into KINGS LAKE. Right on Yardley. House is on corner. Please park along the street.
Rooms
Dining Room 1
Interior
Interior Features Cable TV Available, Flat Screen Wiring, High Speed Internet Available, Sound System Wiring, Wet Bar
Heating Central, Fireplace(s), Wood Stove
Cooling Central Air
Flooring Carpet, Ceramic Tile, Wood
Fireplaces Number 2
Fireplaces Type Gas Logs, Gas Starter
Appliance Dishwasher, Disposal, Gas Cooktop, Microwave, Plumbed For Gas in Kitchen, Tankless Water Heater
Heat Source Central, Fireplace(s), Wood Stove
Laundry Electric Dryer Hookup, Full Size W/D Area
Exterior
Exterior Feature Attached Grill, Covered Patio/Porch, Fire Pit, Rain Gutters, Outdoor Living Center
Garage Spaces 2.0
Fence Wood
Community Features Community Sprinkler, Jogging Path/Bike Path
Utilities Available City Sewer, City Water, Concrete, Individual Gas Meter, Individual Water Meter, Sidewalk, Underground Utilities
Roof Type Composition
Total Parking Spaces 2
Garage Yes
Building
Lot Description Sprinkler System
Story Two
Foundation Slab
Level or Stories Two
Structure Type Stucco
Schools
Elementary Schools Hicks
Middle Schools Arbor Creek
High Schools Hebron
School District Lewisville Isd
Others
Ownership See Agent
Financing Conventional
Read Less Info
Want to know what your home might be worth? Contact us for a FREE valuation!

Our team is ready to help you sell your home for the highest possible price ASAP

©2024 North Texas Real Estate Information Systems.
Bought with Heidi Loewinsohn • Ebby Halliday, REALTORS

"My job is to find and attract mastery-based agents to the office, protect the culture, and make sure everyone is happy! "






