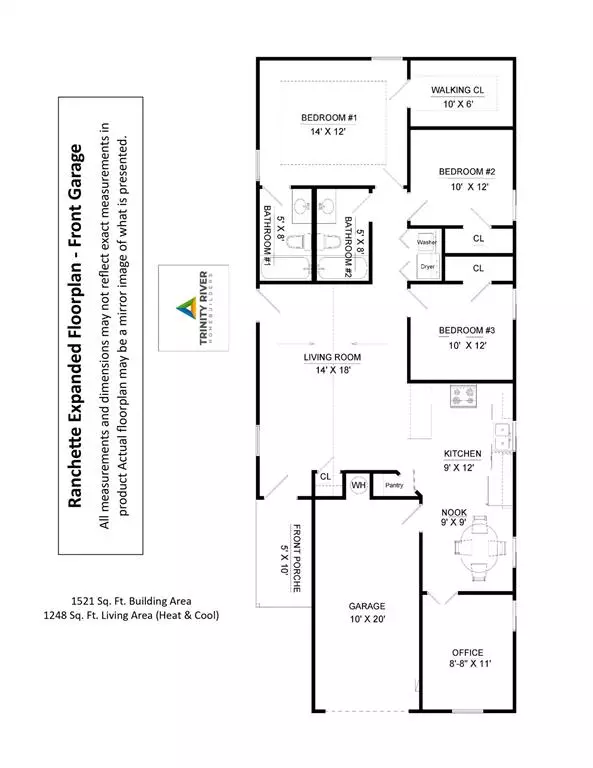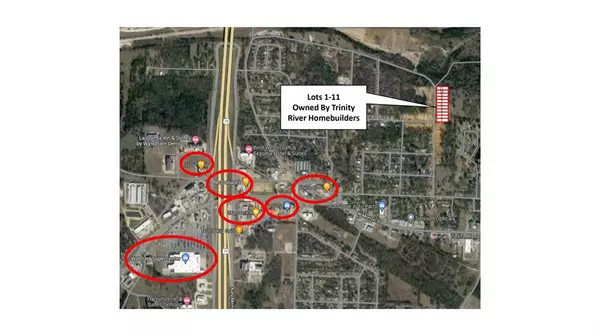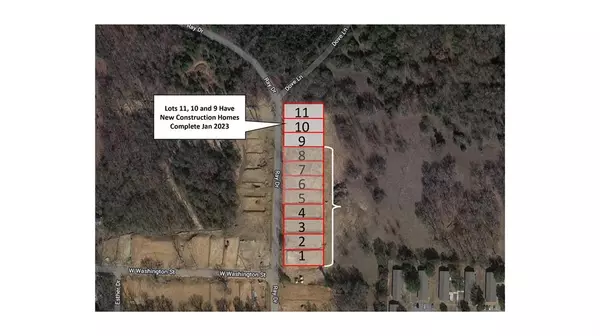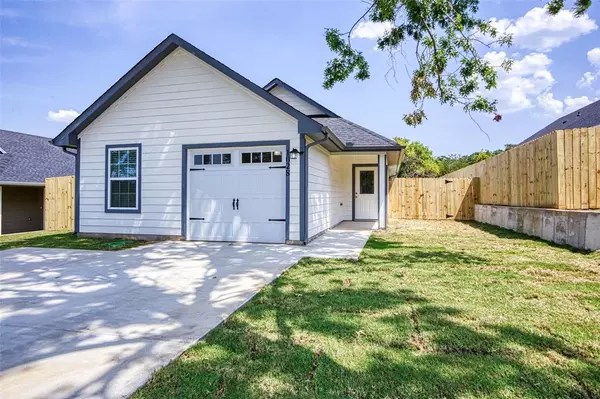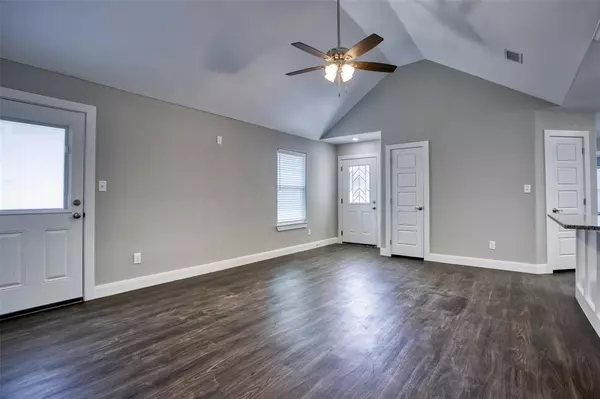$250,000
For more information regarding the value of a property, please contact us for a free consultation.
3 Beds
2 Baths
1,248 SqFt
SOLD DATE : 12/21/2023
Key Details
Property Type Single Family Home
Sub Type Single Family Residence
Listing Status Sold
Purchase Type For Sale
Square Footage 1,248 sqft
Price per Sqft $200
Subdivision Sycamore Springs
MLS Listing ID 20459979
Sold Date 12/21/23
Style Traditional
Bedrooms 3
Full Baths 2
HOA Y/N None
Year Built 2023
Lot Size 7,318 Sqft
Acres 0.168
Lot Dimensions 50x120
Property Description
New Construction Move-in Ready mid to late November. You simply will not believe how it feels! Experience the openness of the vaulted ceiling in the family room, the huge expanded eat-in kitchen area, 3BR, 2BA AND an office-study-flex room. White shaker cabinets, stainless steel appliances, recessed lighting, 3cm granite, Luxury Vinyl & more. Designed for efficiency and all the modern comforts like a separate pantry in kitchen, coat closet in LA, full size washer & dryer area, spray foam energy efficient insulation, ample bedroom sizes, and a walk-in closet in the Primary bedroom. Home comes with Limited Warranty and full sod front and back, blinds package on windows and 6ft privacy fence included! FINISHED 1 CAR GARAGE to protect & store your car or other valuable assets! Designer paint colors,well-appointed interior & attention to detail that you've come to expect from Trinity River Homebuilders. Great location close to shopping, dining and US75.
Location
State TX
County Grayson
Direction GPS
Rooms
Dining Room 1
Interior
Interior Features Cable TV Available, Eat-in Kitchen, Flat Screen Wiring, Granite Counters, High Speed Internet Available, Walk-In Closet(s)
Heating Central, Electric, Heat Pump
Cooling Ceiling Fan(s), Central Air, Electric, Heat Pump
Flooring Luxury Vinyl Plank
Appliance Dishwasher, Disposal, Electric Range, Microwave
Heat Source Central, Electric, Heat Pump
Exterior
Exterior Feature Private Yard
Garage Spaces 1.0
Carport Spaces 2
Fence Wood
Utilities Available Asphalt, Cable Available, City Sewer, City Water, Community Mailbox, Individual Water Meter, Underground Utilities
Roof Type Composition
Total Parking Spaces 1
Garage Yes
Building
Lot Description Cleared, Level
Story One
Foundation Slab
Level or Stories One
Structure Type Board & Batten Siding,Fiber Cement
Schools
Elementary Schools Mayes
Middle Schools Henry Scott
High Schools Denison
School District Denison Isd
Others
Ownership See Offer Instructions
Acceptable Financing Cash, Conventional, FHA, VA Loan
Listing Terms Cash, Conventional, FHA, VA Loan
Financing FHA
Read Less Info
Want to know what your home might be worth? Contact us for a FREE valuation!

Our team is ready to help you sell your home for the highest possible price ASAP

©2024 North Texas Real Estate Information Systems.
Bought with Kimberly Mejia • eXp Realty LLC

"My job is to find and attract mastery-based agents to the office, protect the culture, and make sure everyone is happy! "

