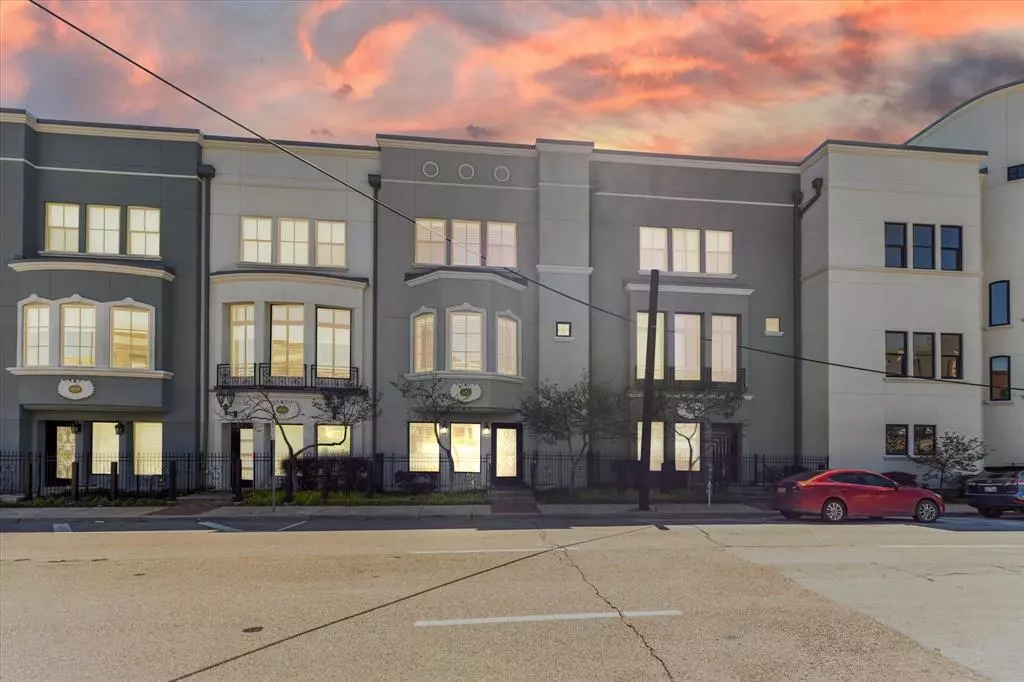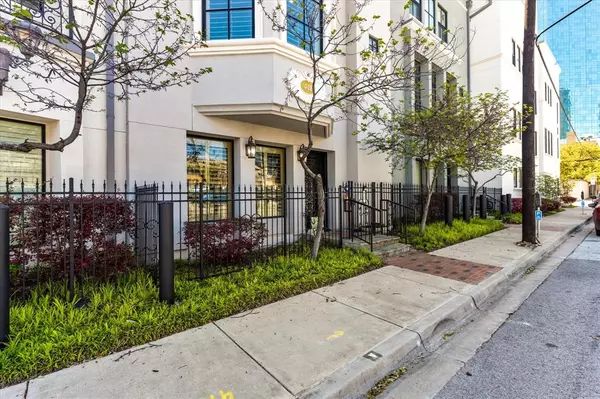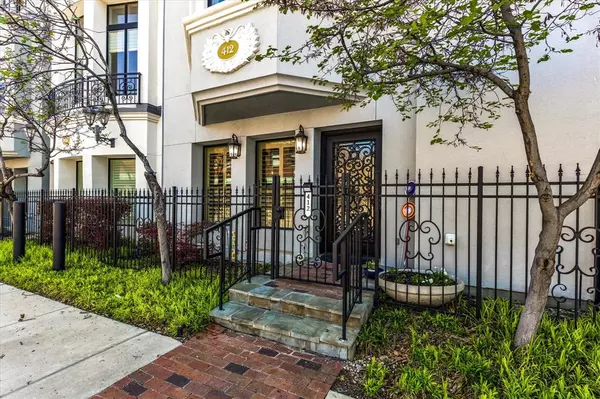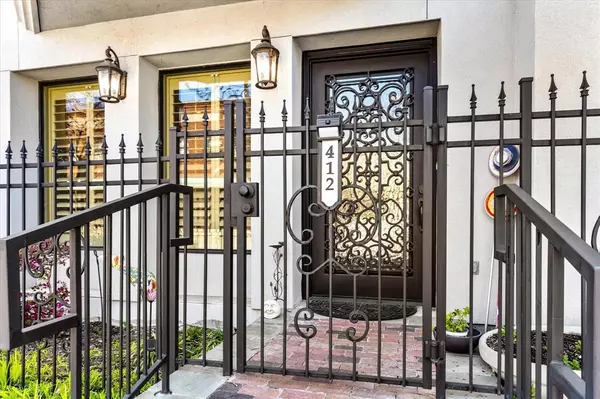$835,000
For more information regarding the value of a property, please contact us for a free consultation.
2 Beds
4 Baths
3,415 SqFt
SOLD DATE : 12/14/2023
Key Details
Property Type Condo
Sub Type Condominium
Listing Status Sold
Purchase Type For Sale
Square Footage 3,415 sqft
Price per Sqft $244
Subdivision Le Bijou Condo
MLS Listing ID 20467342
Sold Date 12/14/23
Style Contemporary/Modern,Mediterranean
Bedrooms 2
Full Baths 3
Half Baths 1
HOA Fees $793/mo
HOA Y/N Mandatory
Year Built 2006
Lot Size 0.791 Acres
Acres 0.791
Lot Dimensions tbv
Property Description
Almost 3,500sf condo located just blocks away from Steakhouse Row, Bass Hall and Transportation Center. This almost 3,500 SF condo has all the lock and leave conveniences of a traditional condo but the space of a townhome. 412 E. 6th Street features 2 bedrooms, 3 full bathrooms, 1 half bath, large living area with fireplace, 2 car garage, large rooftop deck plus AN ELEVATOR that goes to every floor, including the rooftop deck! This condo also has the ability to become 3 BEDROOMS - the den area will easily convert into a 3rd bedroom with an ensuite bathroom. The seller has replaced wood floors for an estimated cost of $40,000. Also, the seller has replaced 2 HVAC units and added plantation shutters. The oversized primary suite has a spa inspired bathroom, dual walk-in closets, jetted tub, separate shower and double vanities. The guest room features planation shutters and an ensuite bathroom. Rooftop deck is decked out and the best place to entertain. Never miss a sunset in downtown!
Location
State TX
County Tarrant
Direction Located on 6th St and Grove St - Downtown Fort Worth
Rooms
Dining Room 1
Interior
Interior Features Built-in Features, Built-in Wine Cooler, Cable TV Available, Decorative Lighting, Eat-in Kitchen, Elevator, Flat Screen Wiring, High Speed Internet Available, Kitchen Island, Pantry, Walk-In Closet(s)
Heating Central, Electric
Cooling Ceiling Fan(s), Central Air, Electric
Flooring Tile, Wood
Fireplaces Number 1
Fireplaces Type Gas, Gas Logs, Gas Starter
Appliance Built-in Refrigerator, Commercial Grade Range, Commercial Grade Vent, Dishwasher, Disposal, Gas Cooktop, Gas Oven, Gas Range, Refrigerator, Other
Heat Source Central, Electric
Exterior
Exterior Feature Other
Garage Spaces 2.0
Fence Metal, Wrought Iron
Utilities Available Cable Available, City Sewer, Community Mailbox, Concrete, Curbs, Electricity Available, Electricity Connected, Individual Gas Meter, Master Water Meter, Sidewalk
Roof Type Other
Total Parking Spaces 2
Garage Yes
Building
Story Three Or More
Foundation Slab, Other
Level or Stories Three Or More
Structure Type Stucco
Schools
Elementary Schools Charlesnas
Middle Schools Riverside
High Schools Carter Riv
School District Fort Worth Isd
Others
Restrictions Animals
Ownership Of Record
Acceptable Financing Cash, Conventional
Listing Terms Cash, Conventional
Financing Cash
Read Less Info
Want to know what your home might be worth? Contact us for a FREE valuation!

Our team is ready to help you sell your home for the highest possible price ASAP

©2024 North Texas Real Estate Information Systems.
Bought with Mike Dennis • Real

"My job is to find and attract mastery-based agents to the office, protect the culture, and make sure everyone is happy! "






