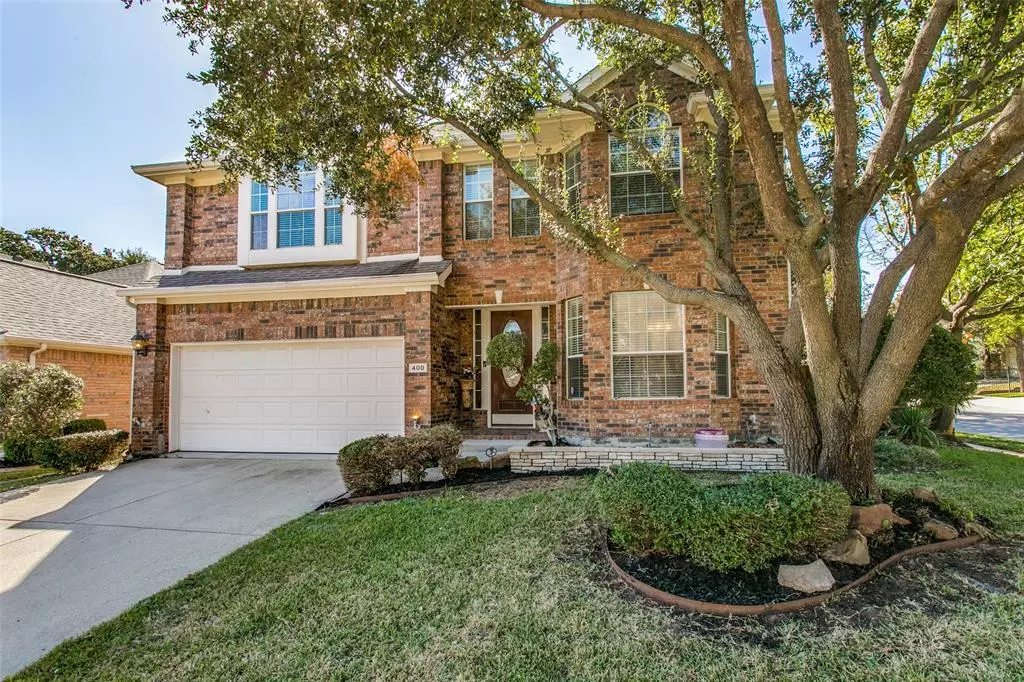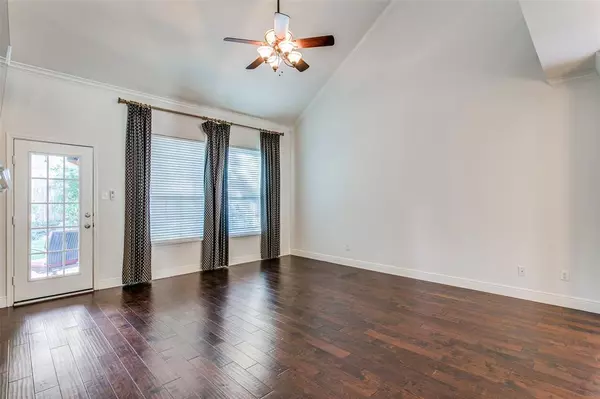$545,000
For more information regarding the value of a property, please contact us for a free consultation.
4 Beds
3 Baths
2,633 SqFt
SOLD DATE : 11/27/2023
Key Details
Property Type Single Family Home
Sub Type Single Family Residence
Listing Status Sold
Purchase Type For Sale
Square Footage 2,633 sqft
Price per Sqft $206
Subdivision Fountain Park Add
MLS Listing ID 20451428
Sold Date 11/27/23
Bedrooms 4
Full Baths 2
Half Baths 1
HOA Fees $66/qua
HOA Y/N Mandatory
Year Built 2004
Annual Tax Amount $10,359
Lot Size 6,098 Sqft
Acres 0.14
Property Description
Set in the secure gated community of Fountain Park, this home offers families executional neighborhood amenities including a community pool, fishing pier, and private direct access to The Preserve at McCormick Park with miles of jogging, hiking, and scenic trails. The home sits on a corner lot with a covered rear patio overlooking the custom landscaped gardens and stone pathways. A formal dining room with French doors, that could also serve as a home office, greets you upon entry. Vaulted ceilings and custom built-in cabinets give the living room a spacious but warm feel. Adjoining is the bright kitchen with granite countertops, stainless steel appliance, and eat-in breakfast area. Three bedrooms upstairs with a loft style game room overlooking the first floor make this the ideal family home. Located in a prime location between Dallas and Fort Worth with convenient access to DFW airport. This is your opportunity to own in secure neighborhood feeding into awarding winning HEB ISD!
Location
State TX
County Tarrant
Direction Turn south on Fountain Gate Drive from Fuller Wiser Road. Then left on Fountain Park Drive. Gate Code: 6329
Rooms
Dining Room 2
Interior
Interior Features Built-in Wine Cooler, Cable TV Available, Flat Screen Wiring
Heating Central, Natural Gas
Cooling Central Air, Electric
Fireplaces Number 1
Fireplaces Type Gas
Appliance Dishwasher, Disposal, Electric Cooktop, Electric Oven, Gas Water Heater, Microwave, Plumbed For Gas in Kitchen
Heat Source Central, Natural Gas
Laundry Electric Dryer Hookup, Full Size W/D Area
Exterior
Garage Spaces 2.0
Carport Spaces 2
Fence Wood
Utilities Available City Sewer, City Water
Total Parking Spaces 2
Garage Yes
Building
Story Two
Level or Stories Two
Structure Type Brick
Schools
Elementary Schools Lakewood
High Schools Trinity
School District Hurst-Euless-Bedford Isd
Others
Ownership Jeffrey Riley
Financing Conventional
Read Less Info
Want to know what your home might be worth? Contact us for a FREE valuation!

Our team is ready to help you sell your home for the highest possible price ASAP

©2024 North Texas Real Estate Information Systems.
Bought with Zahra Jalaluddin • eXp Realty LLC

"My job is to find and attract mastery-based agents to the office, protect the culture, and make sure everyone is happy! "






