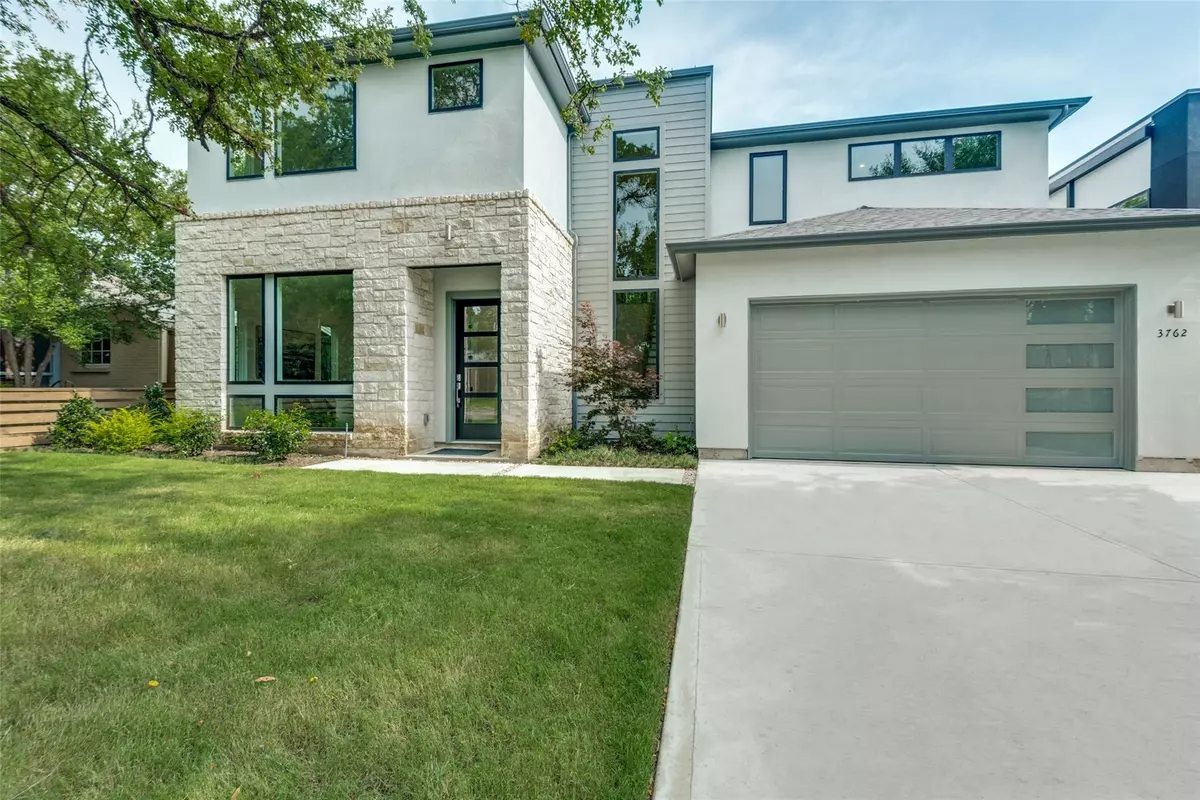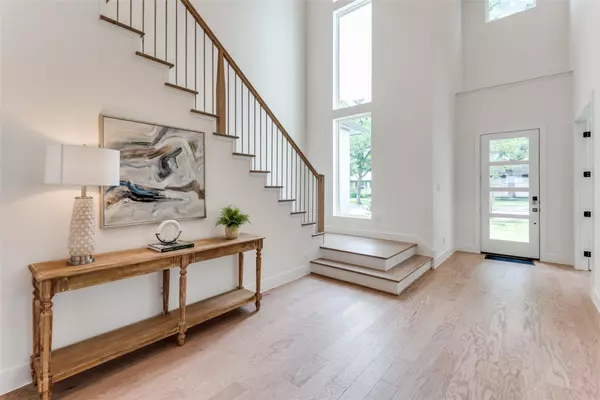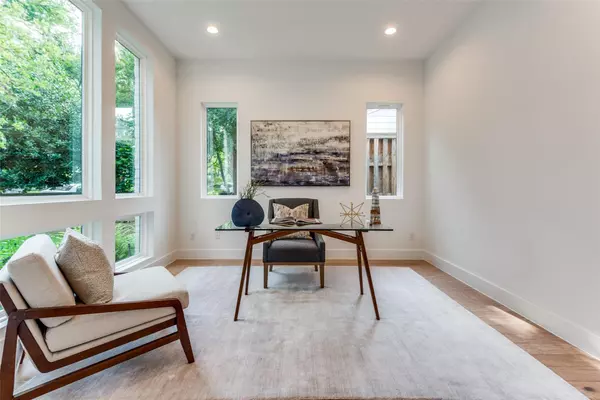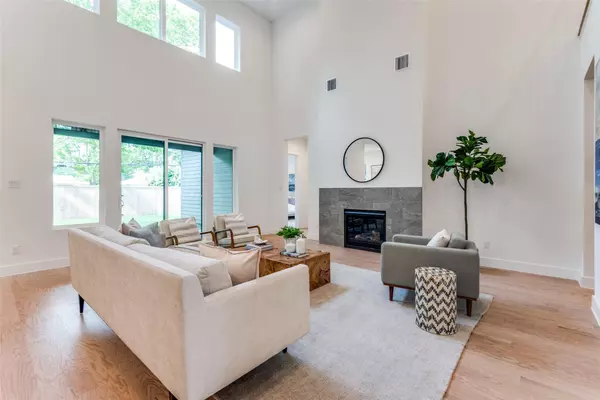$1,411,000
For more information regarding the value of a property, please contact us for a free consultation.
4 Beds
4 Baths
4,018 SqFt
SOLD DATE : 11/13/2023
Key Details
Property Type Single Family Home
Sub Type Single Family Residence
Listing Status Sold
Purchase Type For Sale
Square Footage 4,018 sqft
Price per Sqft $351
Subdivision Marsh Lane
MLS Listing ID 20361615
Sold Date 11/13/23
Style Contemporary/Modern
Bedrooms 4
Full Baths 3
Half Baths 1
HOA Y/N None
Year Built 2023
Lot Size 8,058 Sqft
Acres 0.185
Property Description
Brand new and ready now! Immediately upon entering find a generously sized office space, dining area, and a grand two-story stair hall and powder room. Toward the rear of the home is a two-story living area with fireplace, kitchen, casual dining area, and the primary suite which over looks the back garden. Laundry quarters, a spacious mud room, a two car garage and a huge outdoor living space complete the first floor of this well-designed home. Upstairs, find the secondary bedrooms, and an additional gathering space for the family. The home features limestone, stucco, and painted lap siding with oversized casement windows, and a full glass front door. Packed with premium features like 5-inch wide plank engineered hardwood on the first floor, a mix of carpeting and hardwood on the second floor, solid-core interior doors, Moen fixtures and Jenn Air stainless steel appliances.
Location
State TX
County Dallas
Direction Use GPS
Rooms
Dining Room 1
Interior
Interior Features Built-in Features, Chandelier, Decorative Lighting, Double Vanity, Dry Bar, Flat Screen Wiring, High Speed Internet Available, Kitchen Island, Open Floorplan, Pantry, Smart Home System, Vaulted Ceiling(s), Walk-In Closet(s)
Heating Central, ENERGY STAR Qualified Equipment, Humidity Control, Natural Gas, Zoned
Cooling Ceiling Fan(s), Central Air, Humidity Control, Zoned
Flooring Carpet, Tile, Wood
Fireplaces Number 1
Fireplaces Type Gas, Heatilator
Appliance Built-in Refrigerator, Dishwasher, Disposal, Gas Cooktop, Gas Oven, Gas Range, Microwave, Refrigerator, Vented Exhaust Fan
Heat Source Central, ENERGY STAR Qualified Equipment, Humidity Control, Natural Gas, Zoned
Laundry Electric Dryer Hookup, Utility Room, Washer Hookup
Exterior
Exterior Feature Covered Patio/Porch
Garage Spaces 2.0
Fence Wood
Utilities Available City Sewer, City Water, Curbs, Individual Gas Meter, Individual Water Meter, Sidewalk
Roof Type Composition
Total Parking Spaces 2
Garage Yes
Building
Lot Description Landscaped
Story Two
Foundation Slab
Level or Stories Two
Structure Type Rock/Stone,Siding,Stucco
Schools
Elementary Schools Withers
Middle Schools Walker
High Schools White
School District Dallas Isd
Others
Ownership See Agent
Acceptable Financing Cash, Conventional
Listing Terms Cash, Conventional
Financing Conventional
Read Less Info
Want to know what your home might be worth? Contact us for a FREE valuation!

Our team is ready to help you sell your home for the highest possible price ASAP

©2024 North Texas Real Estate Information Systems.
Bought with Jason Garcia • Briggs Freeman Sotheby's Int'l

"My job is to find and attract mastery-based agents to the office, protect the culture, and make sure everyone is happy! "






