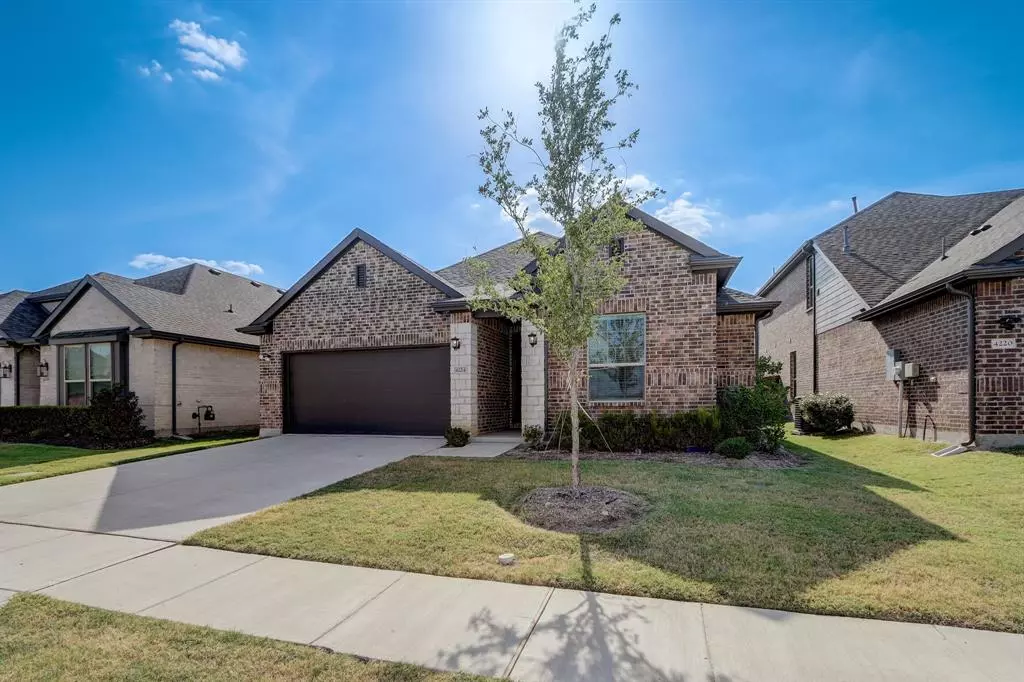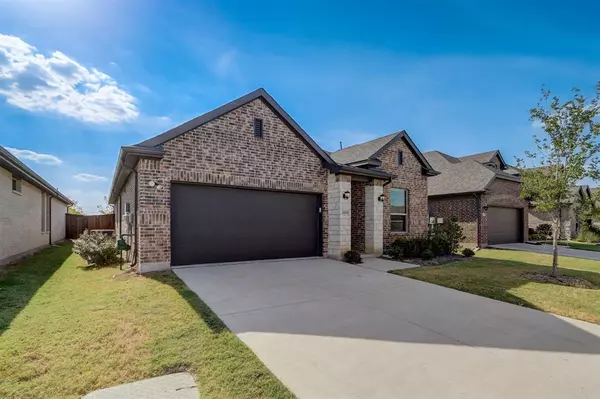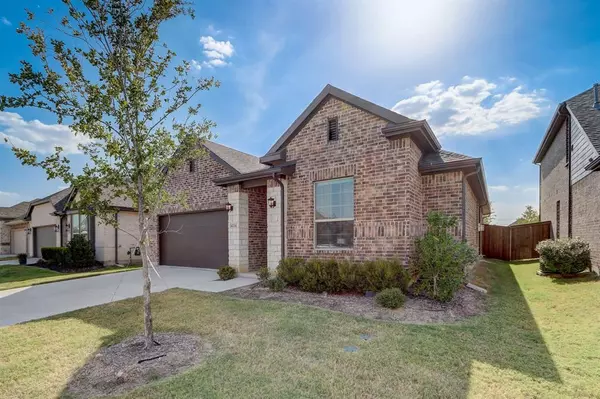$409,900
For more information regarding the value of a property, please contact us for a free consultation.
3 Beds
2 Baths
1,706 SqFt
SOLD DATE : 11/10/2023
Key Details
Property Type Single Family Home
Sub Type Single Family Residence
Listing Status Sold
Purchase Type For Sale
Square Footage 1,706 sqft
Price per Sqft $240
Subdivision Canyon Falls Pennington Ph 2
MLS Listing ID 20417758
Sold Date 11/10/23
Style Traditional
Bedrooms 3
Full Baths 2
HOA Fees $220/mo
HOA Y/N Mandatory
Year Built 2021
Annual Tax Amount $8,248
Lot Size 6,011 Sqft
Acres 0.138
Lot Dimensions 50X120
Property Description
One owner, 3bd 2bth K Hovnanian Home, built in 2021. Why pay premium for a new home when you can have the same for thousands less. Large kitchen with gas cooktop, quartz countertops, oversized kitchen island with a bar area that serves as another eating area. The living room is open to the kitchen and dinning room, complete with a gas fireplace, looking into the ample back yard and covered patio. The primary bedroom is separate from the secondary bedrooms, including large windows with lots of natural light. The en-suite bathroom has a separate soaking tub and walk in shower, double sinks and a gracious walk-in closet. Located in the community of Canyon Falls, you have access to wonderful amenities, centrally located, and surrounded by fantastic education options, both private and public. This home is waiting for you to entertain friends and family!
Location
State TX
County Denton
Direction Turn West onto Canyon Falls Drive off of 377 Right on Westbridge Dr. Left on Boxelder Trail. Left on Cozy Pine Dr. Right n Monarch Trail. Left on Greenthread Way
Rooms
Dining Room 2
Interior
Interior Features Cable TV Available, Eat-in Kitchen, Flat Screen Wiring, High Speed Internet Available, Kitchen Island, Open Floorplan, Smart Home System, Walk-In Closet(s)
Heating Central, Fireplace(s), Natural Gas
Cooling Ceiling Fan(s), Central Air
Flooring Carpet, Ceramic Tile
Fireplaces Number 1
Fireplaces Type Gas, Glass Doors, Living Room
Appliance Dishwasher, Disposal, Electric Oven, Gas Cooktop, Gas Water Heater, Microwave
Heat Source Central, Fireplace(s), Natural Gas
Laundry Electric Dryer Hookup, Utility Room, Full Size W/D Area, Washer Hookup
Exterior
Exterior Feature Covered Patio/Porch, Rain Gutters
Garage Spaces 2.0
Fence Wood
Utilities Available Cable Available, City Sewer, City Water, Natural Gas Available, Phone Available, Sidewalk, Underground Utilities
Roof Type Composition
Total Parking Spaces 2
Garage Yes
Building
Lot Description Interior Lot, Landscaped, Lrg. Backyard Grass, Sprinkler System, Subdivision
Story One
Foundation Slab
Level or Stories One
Structure Type Brick,Stone Veneer
Schools
Elementary Schools Lance Thompson
Middle Schools Medlin
High Schools Byron Nelson
School District Northwest Isd
Others
Restrictions Deed
Ownership Marissa Jacobs
Acceptable Financing Cash, Conventional, FHA, Not Assumable, VA Loan
Listing Terms Cash, Conventional, FHA, Not Assumable, VA Loan
Financing Conventional
Special Listing Condition Deed Restrictions
Read Less Info
Want to know what your home might be worth? Contact us for a FREE valuation!

Our team is ready to help you sell your home for the highest possible price ASAP

©2024 North Texas Real Estate Information Systems.
Bought with Renie Masi • Ebby Halliday Realtors

"My job is to find and attract mastery-based agents to the office, protect the culture, and make sure everyone is happy! "






