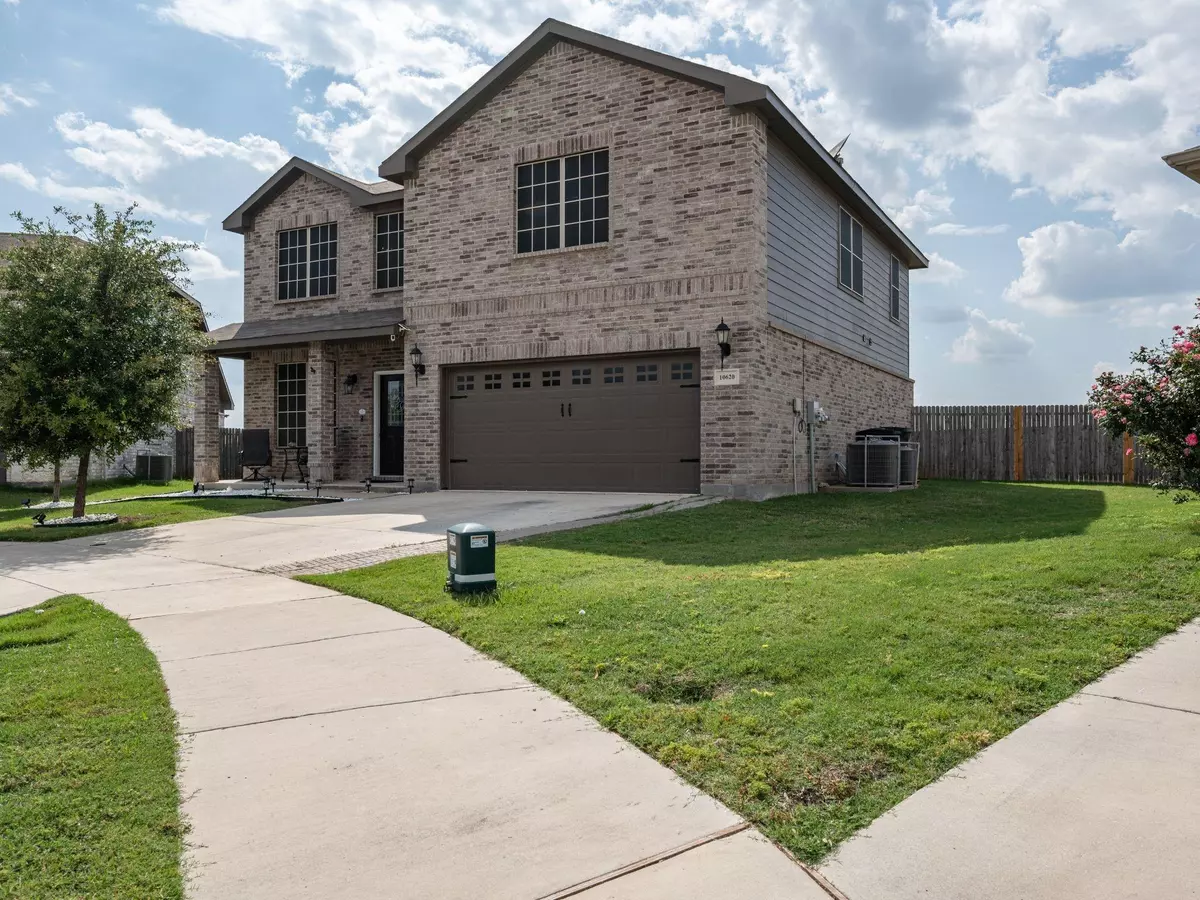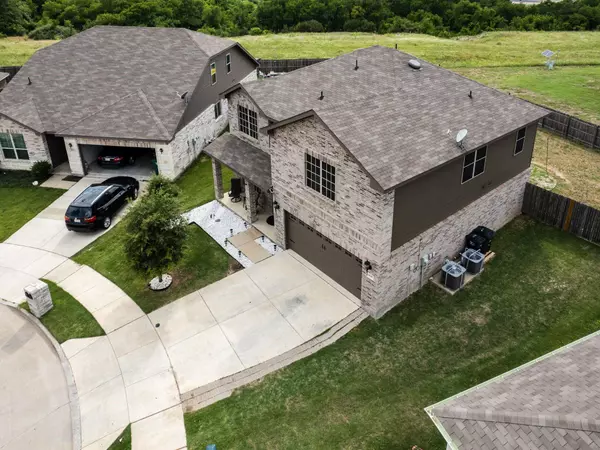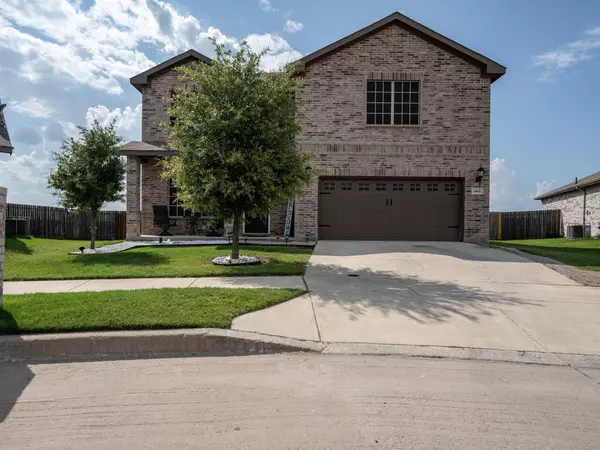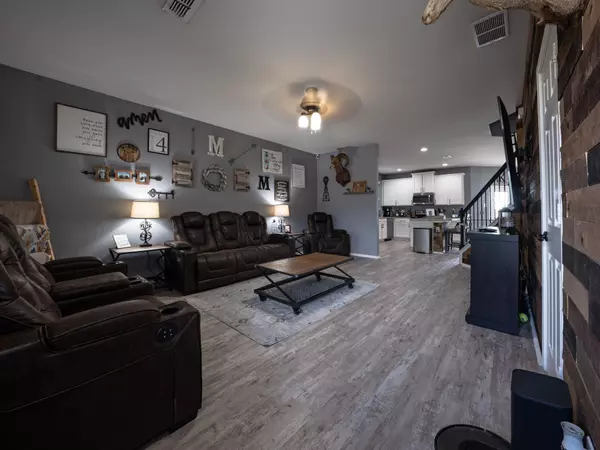$369,950
For more information regarding the value of a property, please contact us for a free consultation.
4 Beds
4 Baths
2,674 SqFt
SOLD DATE : 07/17/2023
Key Details
Property Type Single Family Home
Sub Type Single Family Residence
Listing Status Sold
Purchase Type For Sale
Square Footage 2,674 sqft
Price per Sqft $138
Subdivision Palmilla Springs
MLS Listing ID 20344711
Sold Date 07/17/23
Bedrooms 4
Full Baths 3
Half Baths 1
HOA Fees $27/ann
HOA Y/N Mandatory
Year Built 2017
Annual Tax Amount $6,769
Lot Size 8,712 Sqft
Acres 0.2
Property Description
This stunning Texas gem boasts 4 beds, 3.5 baths, and an additional family room. Situated on a large lot, this home offers plenty of outdoor space for activities and gatherings. Step inside to discover the beauty of new flooring throughout and captivating accent walls. With its spacious floorplan, this home provides ample room for comfortable living. The great location allows you to enjoy the convenience of quick highway access to I-30 while remaining outside of Loop 820. Don't miss the opportunity to make this your forever home!
Location
State TX
County Tarrant
Direction From FTW, go West on I-30. Take exit 3, FM2871 - Chapel Creek Blvd. Right at Chapel Creek Blvd. First Left onto Chapin Rd. In 0.4 mi turn left onto Wakecrest Dr. until the stop sign, then turn left onto Coyote Canyon Trl. Take the first right onto Harltey Ln. Home is all the way down on the right.
Rooms
Dining Room 1
Interior
Interior Features Double Vanity, Eat-in Kitchen, Open Floorplan, Pantry, Smart Home System, Walk-In Closet(s), In-Law Suite Floorplan
Heating Central
Cooling Central Air
Flooring Carpet, Luxury Vinyl Plank
Equipment Negotiable
Appliance Dishwasher, Electric Oven, Electric Range, Electric Water Heater, Microwave, Vented Exhaust Fan
Heat Source Central
Laundry Utility Room
Exterior
Exterior Feature Covered Patio/Porch, Fire Pit
Garage Spaces 2.0
Fence Wood
Utilities Available City Sewer, City Water
Roof Type Composition
Total Parking Spaces 2
Garage Yes
Building
Story Two
Foundation Slab
Level or Stories Two
Schools
Elementary Schools Waverlypar
Middle Schools Leonard
High Schools Westn Hill
School District Fort Worth Isd
Others
Ownership See Tax
Acceptable Financing Cash, Conventional, FHA, VA Loan, Other
Listing Terms Cash, Conventional, FHA, VA Loan, Other
Financing FHA 203(b)
Read Less Info
Want to know what your home might be worth? Contact us for a FREE valuation!

Our team is ready to help you sell your home for the highest possible price ASAP

©2024 North Texas Real Estate Information Systems.
Bought with Allen Dissmore • Pyron Team Realty

"My job is to find and attract mastery-based agents to the office, protect the culture, and make sure everyone is happy! "






