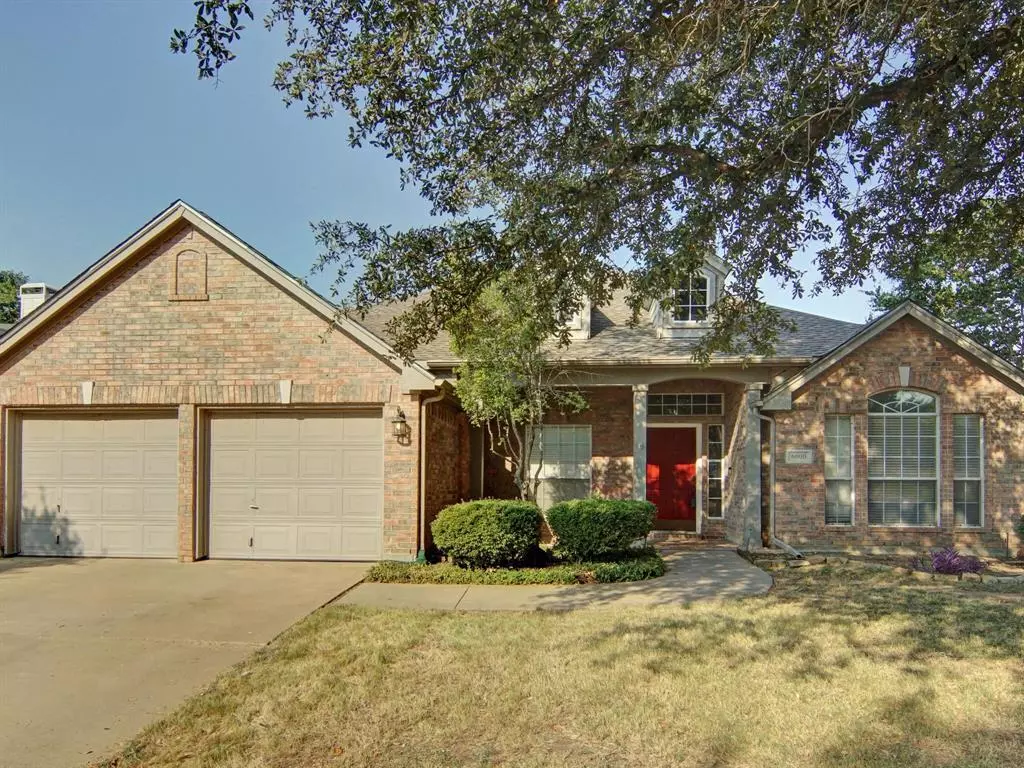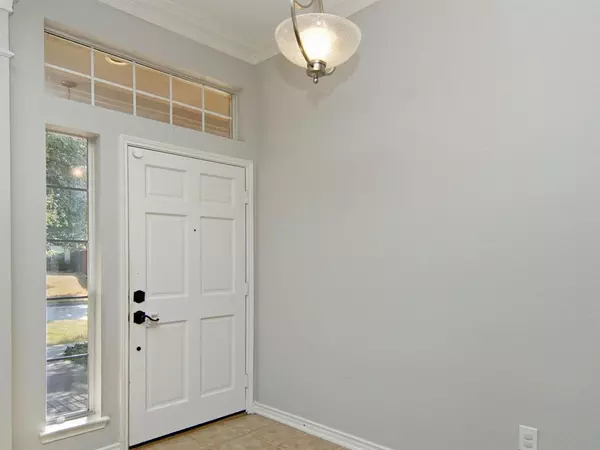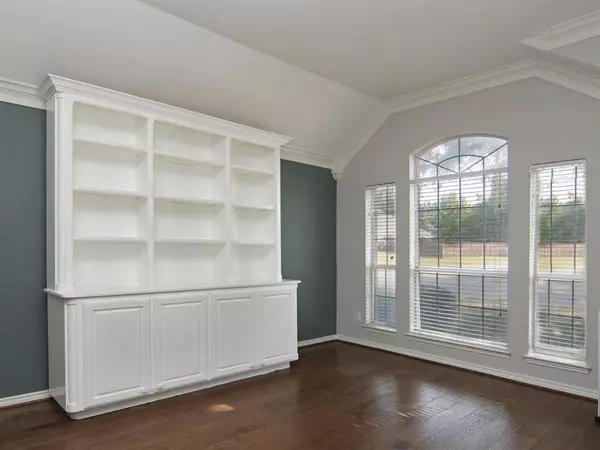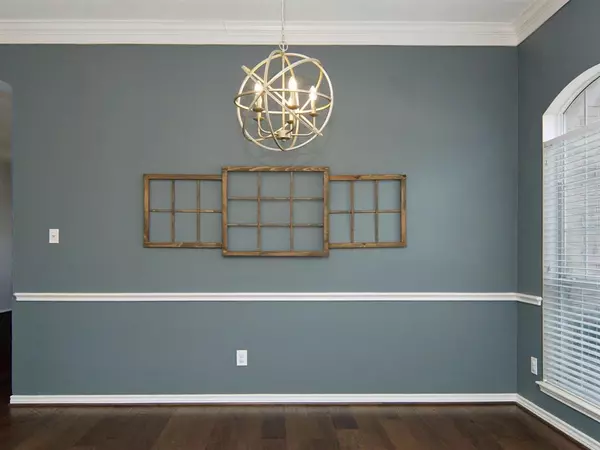$349,999
For more information regarding the value of a property, please contact us for a free consultation.
4 Beds
2 Baths
2,259 SqFt
SOLD DATE : 11/06/2023
Key Details
Property Type Single Family Home
Sub Type Single Family Residence
Listing Status Sold
Purchase Type For Sale
Square Footage 2,259 sqft
Price per Sqft $154
Subdivision Hulen Bend Estates Add
MLS Listing ID 20414133
Sold Date 11/06/23
Bedrooms 4
Full Baths 2
HOA Fees $33/ann
HOA Y/N Mandatory
Year Built 1996
Annual Tax Amount $8,035
Lot Size 7,797 Sqft
Acres 0.179
Property Description
This lovely home located in Hulen Bend Estates sits on a large corner lot and is ready for move-in. This home has so much to offer with 4 bedrooms, 2 baths, a very large kitchen AND boasts 2 living and dining areas. The kitchen opens to the breakfast room and family room so it can accommodate big parties and family gatherings. The master suite is split from the secondary bedrooms and has a huge master bath and a closet that is all decked out in ELFA! But wait, there's more! This home is walking distance to the elementary school AND the community swimming pool. It also has a newer HVAC system that is just over 2 years old and blows COLD air. You will love the back yard, as it will be great for enjoying quiet, fall evenings sipping wine on the patio. The tiny humans and fur babies will love it, too! This home is just seconds from the CTP and will have you downtown in a matter of minutes where you can enjoy the cultural district, Sundance Square and tons of food and entertainment
Location
State TX
County Tarrant
Community Club House, Community Pool, Curbs, Park, Playground, Sidewalks
Direction See GPS
Rooms
Dining Room 2
Interior
Interior Features Built-in Features, Cable TV Available, Double Vanity, Eat-in Kitchen, Flat Screen Wiring, High Speed Internet Available, Walk-In Closet(s), Wired for Data
Heating Central, Electric
Cooling Attic Fan, Ceiling Fan(s), Central Air
Flooring Carpet, Ceramic Tile, Wood
Fireplaces Number 1
Fireplaces Type Gas Logs
Appliance Dishwasher, Disposal, Electric Cooktop, Electric Oven
Heat Source Central, Electric
Laundry Electric Dryer Hookup, Utility Room, Full Size W/D Area, Washer Hookup
Exterior
Garage Spaces 2.0
Community Features Club House, Community Pool, Curbs, Park, Playground, Sidewalks
Utilities Available All Weather Road, Cable Available, City Sewer, City Water, Curbs, Individual Gas Meter, Individual Water Meter, Overhead Utilities
Roof Type Composition
Total Parking Spaces 2
Garage Yes
Building
Story One
Foundation Slab
Level or Stories One
Structure Type Brick,Wood
Schools
Elementary Schools Oakmont
Middle Schools Crowley
High Schools North Crowley
School District Crowley Isd
Others
Ownership Ousley
Financing Conventional
Read Less Info
Want to know what your home might be worth? Contact us for a FREE valuation!

Our team is ready to help you sell your home for the highest possible price ASAP

©2024 North Texas Real Estate Information Systems.
Bought with Chad Tabor • Tabor Real Estate

"My job is to find and attract mastery-based agents to the office, protect the culture, and make sure everyone is happy! "






