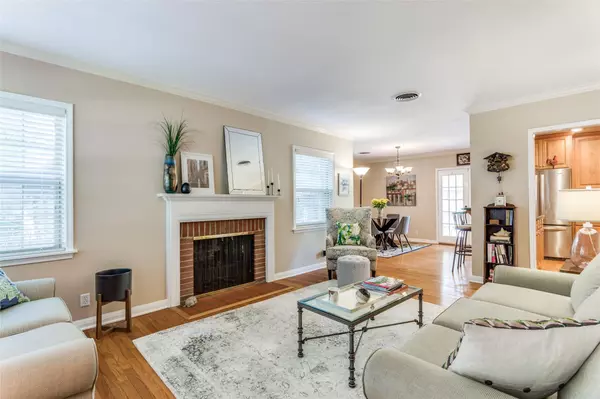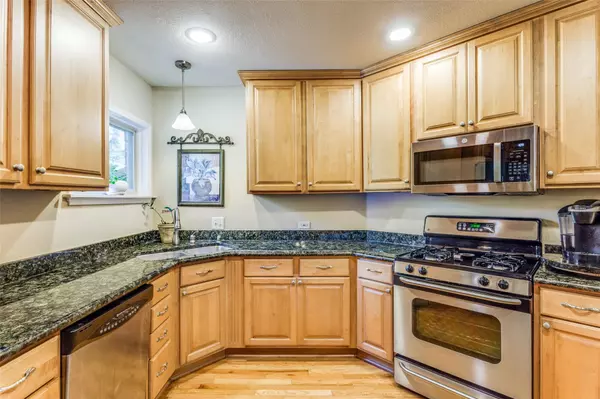$399,750
For more information regarding the value of a property, please contact us for a free consultation.
3 Beds
2 Baths
1,424 SqFt
SOLD DATE : 11/01/2023
Key Details
Property Type Single Family Home
Sub Type Single Family Residence
Listing Status Sold
Purchase Type For Sale
Square Footage 1,424 sqft
Price per Sqft $280
Subdivision Ridglea North Add
MLS Listing ID 20406376
Sold Date 11/01/23
Style Traditional
Bedrooms 3
Full Baths 2
HOA Y/N None
Year Built 1943
Annual Tax Amount $7,460
Lot Size 8,668 Sqft
Acres 0.199
Property Description
MULTIPLE OFFERS RECEIVED. PLEASE SUBMIT HIGHEST AND BEST OFFER BY 5:00PM ON THURSDAY, 10-19-2023. This all brick 1940's home has all the classic features such has corner windows and original hardwood floors as well as thoughtful updates. Delightful living room with a wood burning fireplace and dining area beyond. The updated kitchen with its SS appliances and granite counters opens to the dining area. The SS refrigerator remains. The 1st secondary bedroom is currently used as a 2nd living area. The primary bedroom is located at the back of the house and has more corner windows and an adjoining updated bathroom. The 2nd secondary bedroom faces the front of the home. Windows were replaced throughout the home. There is a landscaped backyard and open patio. The 2 car garage has keypad or remote entry behind a electric gate.
There is no survey, buyer will need to purchase a new survey.
Location
State TX
County Tarrant
Direction From I-30 west of downtown, exit Ridglea Ave and go South to Left on Kenwick Ave. House on left in middle of block.
Rooms
Dining Room 1
Interior
Interior Features Cable TV Available, Decorative Lighting, Granite Counters, Open Floorplan
Heating Central, Natural Gas
Cooling Ceiling Fan(s), Central Air, Electric
Flooring Ceramic Tile, Hardwood
Fireplaces Number 1
Fireplaces Type Living Room, Wood Burning
Appliance Dishwasher, Disposal, Gas Water Heater, Microwave, Plumbed For Gas in Kitchen, Refrigerator, Vented Exhaust Fan
Heat Source Central, Natural Gas
Laundry Electric Dryer Hookup, In Hall, Washer Hookup
Exterior
Exterior Feature Rain Gutters
Garage Spaces 2.0
Fence Chain Link, Wood
Utilities Available Asphalt, Cable Available, City Sewer, City Water, Curbs, Natural Gas Available, Overhead Utilities
Roof Type Composition
Total Parking Spaces 2
Garage Yes
Building
Lot Description Interior Lot, Landscaped, Many Trees, Sprinkler System
Story One
Foundation Pillar/Post/Pier
Level or Stories One
Structure Type Brick
Schools
Elementary Schools Phillips M
Middle Schools Monnig
High Schools Arlngtnhts
School District Fort Worth Isd
Others
Ownership See tax record
Acceptable Financing Cash, Conventional, FHA, VA Loan
Listing Terms Cash, Conventional, FHA, VA Loan
Financing Cash
Read Less Info
Want to know what your home might be worth? Contact us for a FREE valuation!

Our team is ready to help you sell your home for the highest possible price ASAP

©2024 North Texas Real Estate Information Systems.
Bought with Dillon Dewald • League Real Estate

"My job is to find and attract mastery-based agents to the office, protect the culture, and make sure everyone is happy! "






