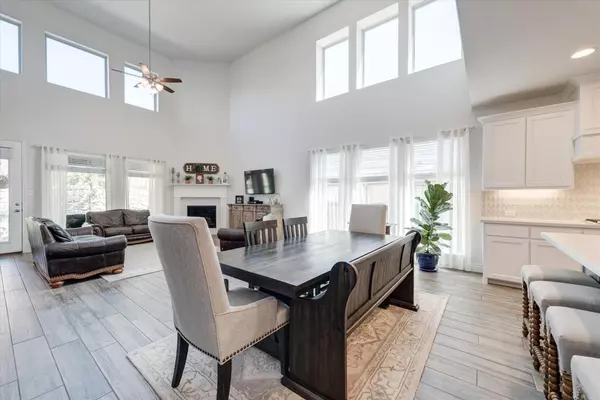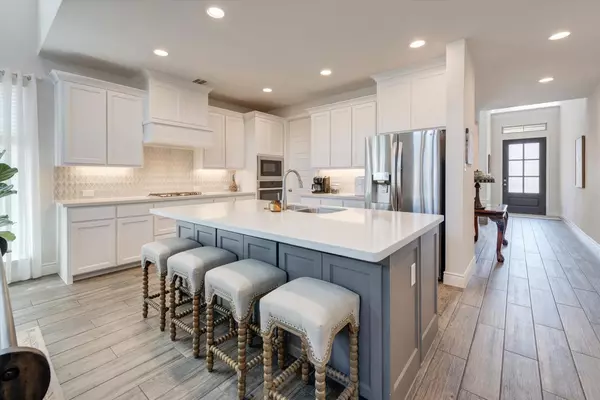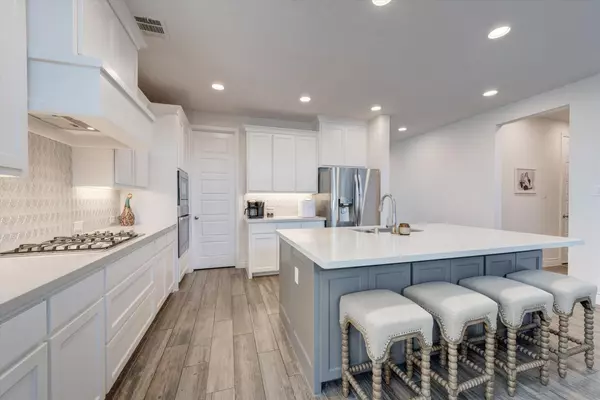$599,900
For more information regarding the value of a property, please contact us for a free consultation.
4 Beds
4 Baths
3,214 SqFt
SOLD DATE : 10/27/2023
Key Details
Property Type Single Family Home
Sub Type Single Family Residence
Listing Status Sold
Purchase Type For Sale
Square Footage 3,214 sqft
Price per Sqft $186
Subdivision Canyon Falls Village
MLS Listing ID 20375525
Sold Date 10/27/23
Style Traditional
Bedrooms 4
Full Baths 3
Half Baths 1
HOA Fees $220/qua
HOA Y/N Mandatory
Year Built 2019
Annual Tax Amount $13,883
Lot Size 6,011 Sqft
Acres 0.138
Property Description
Fabulous gently lived in Perry Homes two story with grand 19ft entry way! Well planned kitchen with center island, cabinets galore, walk in pantry, breakfast bar. Great Room has floor to ceiling windows and cozy fireplace. Spacious dining area joins the kitchen with the Family Room. Primary Bedroom suite with separate shower, garden tub, separate vanities. Private Home office, Guest Bedroom with ensuite bath, and powder room also on main floor. Two large bedrooms , full bath and Gameroom upstairs. Mudroom, Covered backyard patio! Highly sought after Argyle ISD! Canyon Falls Master planned community offers a community clubhouse, with scenic event spaces and fitness facility. Great open spaces and parks including The Porch, Hay Barn and Pooch Park, Westbridge Park and Pool, adventure trails , and abundant natural areas. Buyer to verify all measurements, schools, taxes, information.
Location
State TX
County Denton
Direction I35W or FM377 to Cross Timbers Road. Turn North on Canyon Falls Drive. LEFT on Twistleaf, LEFT on Water Mill Way.
Rooms
Dining Room 1
Interior
Interior Features Cable TV Available, Decorative Lighting, High Speed Internet Available, Kitchen Island, Smart Home System, Walk-In Closet(s)
Heating Central, Natural Gas
Cooling Ceiling Fan(s), Central Air, Electric
Flooring Carpet, Ceramic Tile
Fireplaces Number 1
Fireplaces Type Brick, Gas Logs, Gas Starter
Appliance Dishwasher, Disposal, Electric Oven, Gas Cooktop, Microwave, Plumbed For Gas in Kitchen
Heat Source Central, Natural Gas
Exterior
Exterior Feature Covered Patio/Porch, Rain Gutters
Garage Spaces 3.0
Fence Wood
Utilities Available City Sewer, City Water, Individual Gas Meter, Individual Water Meter, Sidewalk, Underground Utilities
Roof Type Composition
Total Parking Spaces 3
Garage Yes
Building
Lot Description Few Trees, Interior Lot, Landscaped, Sprinkler System
Story Two
Foundation Slab
Level or Stories Two
Structure Type Brick
Schools
Elementary Schools Argyle South
Middle Schools Argyle
High Schools Argyle
School District Argyle Isd
Others
Restrictions Deed
Ownership Of Record
Acceptable Financing Cash, Conventional
Listing Terms Cash, Conventional
Financing Conventional
Read Less Info
Want to know what your home might be worth? Contact us for a FREE valuation!

Our team is ready to help you sell your home for the highest possible price ASAP

©2024 North Texas Real Estate Information Systems.
Bought with Ramakrishna Marneni • R2 Realty LLC

"My job is to find and attract mastery-based agents to the office, protect the culture, and make sure everyone is happy! "






