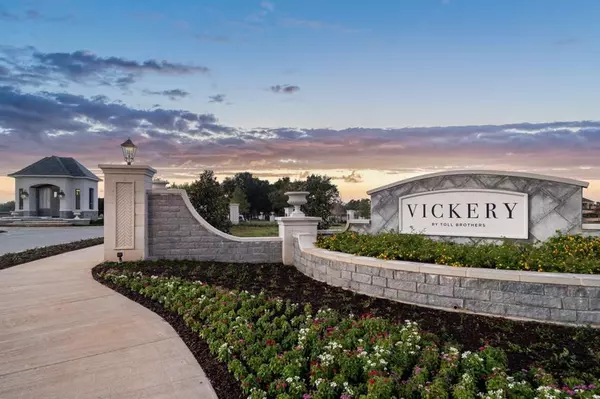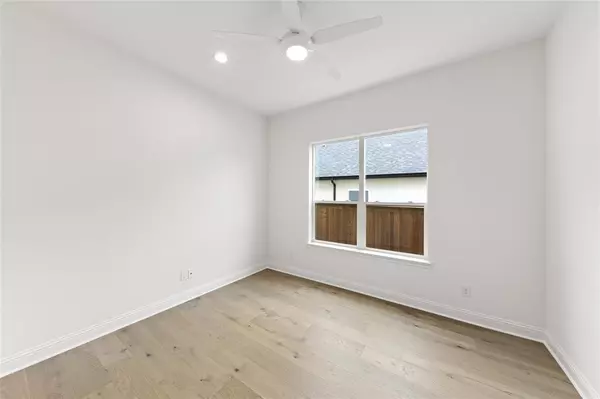$1,099,005
For more information regarding the value of a property, please contact us for a free consultation.
5 Beds
6 Baths
4,157 SqFt
SOLD DATE : 10/27/2023
Key Details
Property Type Single Family Home
Sub Type Single Family Residence
Listing Status Sold
Purchase Type For Sale
Square Footage 4,157 sqft
Price per Sqft $264
Subdivision Vickery - Executive Collection
MLS Listing ID 20426126
Sold Date 10/27/23
Style Mid-Century Modern,Other
Bedrooms 5
Full Baths 5
Half Baths 1
HOA Fees $148/ann
HOA Y/N Mandatory
Year Built 2023
Lot Size 8,276 Sqft
Acres 0.19
Property Sub-Type Single Family Residence
Property Description
MLS# 20426126 - Built by Toll Brothers, Inc. - Ready Now! ~ This beautiful home is move-in ready. The striking two-story foyer offers sweeping views of the great room just beyond. The open-concept kitchen provides connectivity to the main living area with prime access to the outdoor patio. The two-story great room boasts a gas fireplace. The outdoor patio offers pristine views of the community as well as additional dining space that is perfect for social gatherings. Schedule an appointment today to learn more about this stunning home!
Location
State TX
County Denton
Direction From TX-121-Sam Rayburn Tollway, take I-35E N toward Denton. Go approx. 6 miles. Take Exit 454A and go West on Justin Rd. (toward Highland Village). Continue on Justin Rd. for approx. 5.9 miles. The Vickery Park gated community will be on your left
Rooms
Dining Room 1
Interior
Interior Features Cable TV Available, Decorative Lighting, High Speed Internet Available
Heating Central, Zoned
Cooling Central Air, Zoned
Flooring Carpet
Fireplaces Number 1
Fireplaces Type Gas Logs
Appliance Dishwasher, Disposal, Electric Oven, Gas Cooktop
Heat Source Central, Zoned
Laundry Electric Dryer Hookup, Washer Hookup
Exterior
Exterior Feature Covered Patio/Porch
Garage Spaces 3.0
Utilities Available City Sewer, City Water, Curbs, Sidewalk, Underground Utilities
Roof Type Composition
Total Parking Spaces 3
Garage Yes
Building
Lot Description Interior Lot, Sprinkler System, Subdivision
Story Two
Foundation Slab
Level or Stories Two
Structure Type Rock/Stone,Stucco
Schools
Elementary Schools Flower Mound
Middle Schools Clayton Downing
High Schools Marcus
School District Lewisville Isd
Others
Ownership Toll Brothers, Inc.
Acceptable Financing Cash, Conventional, FHA, VA Loan
Listing Terms Cash, Conventional, FHA, VA Loan
Financing Conventional
Read Less Info
Want to know what your home might be worth? Contact us for a FREE valuation!

Our team is ready to help you sell your home for the highest possible price ASAP

©2025 North Texas Real Estate Information Systems.
Bought with Peishan Lu • U Property Management
"My job is to find and attract mastery-based agents to the office, protect the culture, and make sure everyone is happy! "






