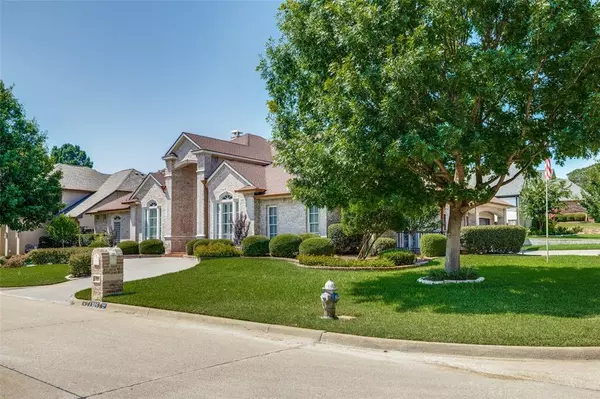$749,000
For more information regarding the value of a property, please contact us for a free consultation.
5 Beds
4 Baths
3,924 SqFt
SOLD DATE : 10/20/2023
Key Details
Property Type Single Family Home
Sub Type Single Family Residence
Listing Status Sold
Purchase Type For Sale
Square Footage 3,924 sqft
Price per Sqft $190
Subdivision Walnut Estates
MLS Listing ID 20358038
Sold Date 10/20/23
Style Traditional,Other
Bedrooms 5
Full Baths 3
Half Baths 1
HOA Fees $12/ann
HOA Y/N Mandatory
Year Built 1999
Lot Size 0.258 Acres
Acres 0.2582
Property Description
If you're looking for is the best home in the neighborhood, this is it. This corner lot home has been beautifully updated throughout. The living room is open to the kitchen with great views of the spacious backyard. The updated kitchen features granite, stainless appliances, with tons of cabinet and counter space. There is a bar, formal dining room, as well as an office-second living area-media room. The master is large enough to have a sitting area and the master bath has a walk-in shower, dual sinks and an enormous walk-in closet. The outdoor space is incredible with a beautiful Pebbletech pool with waterfalls, covered patio with fans to enjoy the outdoors comfortably. The whole home is backed up by a natural gas powered generator so you never have to worry about power outages. Custom LED lights light up the exterior of home with over 1800 color combinations, and more. It might be hot outside but rest assured that in this home it's nice an cool with the three 20 seer ac units.
Location
State TX
County Tarrant
Direction Use GPS.
Rooms
Dining Room 2
Interior
Interior Features Built-in Features, Cable TV Available, Chandelier, Decorative Lighting, Flat Screen Wiring, Granite Counters, High Speed Internet Available, Kitchen Island, Open Floorplan, Pantry, Walk-In Closet(s), Wet Bar, Other
Heating Central
Cooling Electric
Flooring Ceramic Tile, Luxury Vinyl Plank, Other
Fireplaces Number 2
Fireplaces Type Bedroom, Living Room
Appliance Built-in Gas Range, Dishwasher, Disposal, Dryer, Electric Oven, Gas Cooktop, Ice Maker, Microwave, Convection Oven, Double Oven, Plumbed For Gas in Kitchen, Refrigerator, Washer, Other
Heat Source Central
Exterior
Garage Spaces 3.0
Utilities Available City Sewer, City Water, Curbs, Individual Gas Meter, Individual Water Meter, Other
Roof Type Composition
Total Parking Spaces 3
Garage Yes
Private Pool 1
Building
Story Two
Foundation Pillar/Post/Pier, Other
Level or Stories Two
Structure Type Brick,Other
Schools
Elementary Schools Boren
Middle Schools Wester
High Schools Mansfield
School District Mansfield Isd
Others
Ownership Stephen Massey
Financing VA
Read Less Info
Want to know what your home might be worth? Contact us for a FREE valuation!

Our team is ready to help you sell your home for the highest possible price ASAP

©2024 North Texas Real Estate Information Systems.
Bought with Mitchiko Jackson • Keller Williams Lonestar DFW

"My job is to find and attract mastery-based agents to the office, protect the culture, and make sure everyone is happy! "






