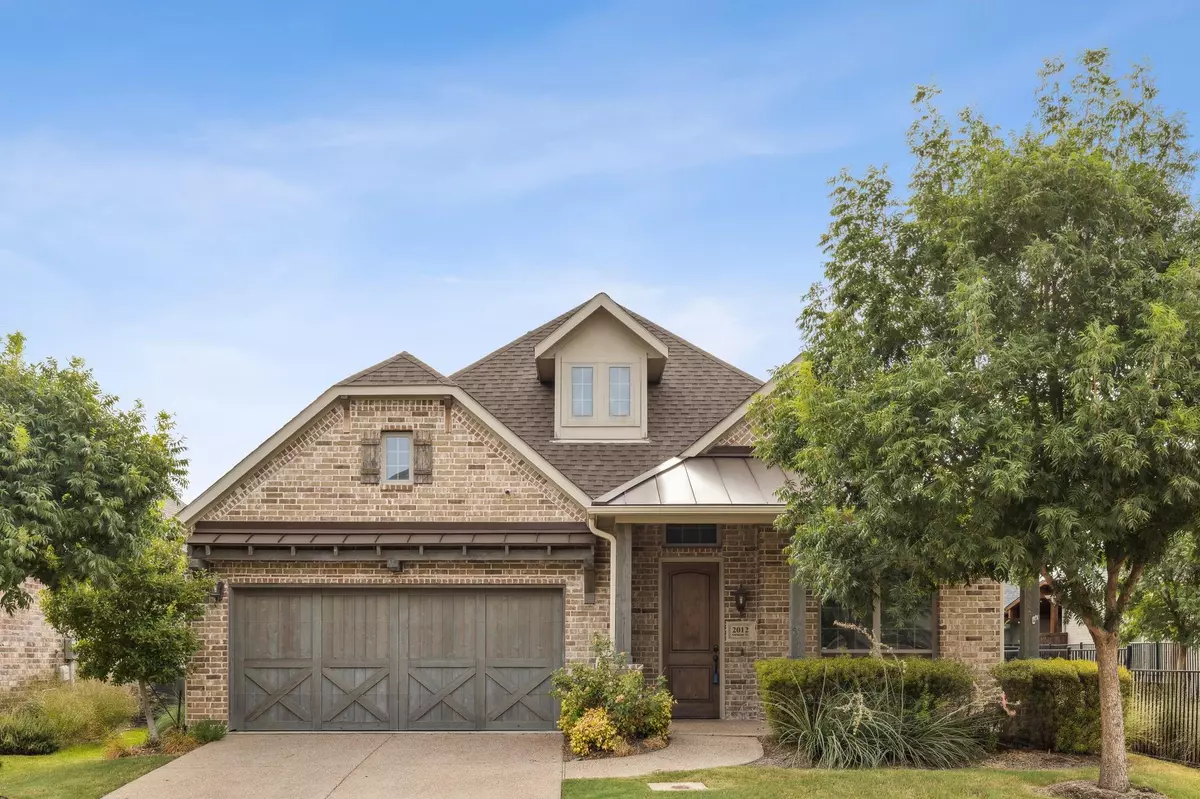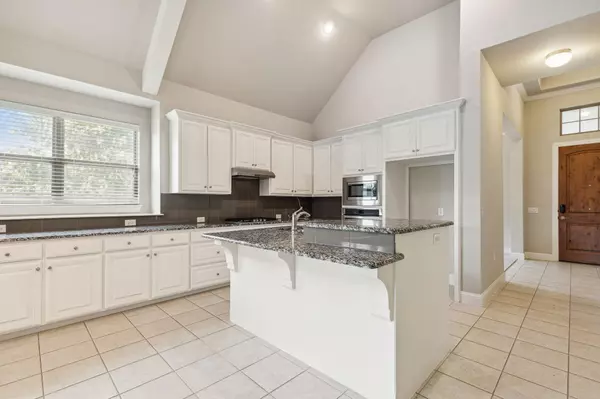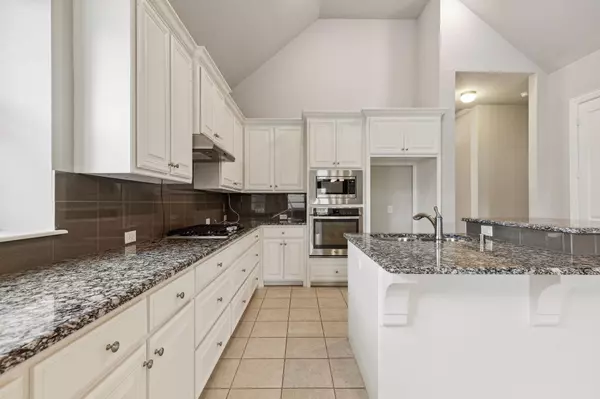$550,000
For more information regarding the value of a property, please contact us for a free consultation.
3 Beds
2 Baths
2,159 SqFt
SOLD DATE : 10/06/2023
Key Details
Property Type Single Family Home
Sub Type Single Family Residence
Listing Status Sold
Purchase Type For Sale
Square Footage 2,159 sqft
Price per Sqft $254
Subdivision Orchard Flower Ph 1
MLS Listing ID 20397282
Sold Date 10/06/23
Style Traditional
Bedrooms 3
Full Baths 2
HOA Fees $315/mo
HOA Y/N Mandatory
Year Built 2016
Lot Size 5,488 Sqft
Acres 0.126
Property Description
Move in ready single-story home nestled in the serene 55+ community of Orchard Flower. Boasting 3 bedrooms & 2 baths, this residence offers a thoughtfully designed layout that caters to comfortable living. With an emphasis on accessibility, the home features convenient accommodations throughout, ensuring ease of movement for all residents. The interior is bathed in natural light with vaulted ceilings in the common areas, creating an airy & welcoming atmosphere that complements the open floor plan. Freshly painted walls and newly laid carpet enhance the home's aesthetic appeal, providing a modern and clean canvas for your personal touch. The spacious primary bathroom has been tastefully updated with quartz countertops and on-trend tile, offering a luxurious retreat with contemporary finishes. Built in 2016 and meticulously maintained by a single owner, this property reflects pride of ownership and attention to detail. The community offers walking trails, a clubhouse & community pool.
Location
State TX
County Denton
Community Club House, Gated, Pool
Direction GPS
Rooms
Dining Room 2
Interior
Interior Features Cable TV Available, Decorative Lighting, Double Vanity, Eat-in Kitchen, Granite Counters, High Speed Internet Available, Kitchen Island, Open Floorplan, Pantry, Vaulted Ceiling(s), Walk-In Closet(s)
Heating Natural Gas
Cooling Ceiling Fan(s), Central Air, Electric
Flooring Carpet, Ceramic Tile
Fireplaces Number 1
Fireplaces Type Gas, Gas Logs, Glass Doors, Living Room
Appliance Dishwasher, Disposal, Electric Oven, Gas Cooktop, Microwave, Plumbed For Gas in Kitchen, Tankless Water Heater
Heat Source Natural Gas
Laundry Electric Dryer Hookup, Utility Room, Full Size W/D Area, Washer Hookup
Exterior
Garage Spaces 2.0
Fence Wood, Wrought Iron
Community Features Club House, Gated, Pool
Utilities Available City Sewer, City Water, Curbs, Individual Gas Meter, Individual Water Meter, Sidewalk
Roof Type Composition
Total Parking Spaces 2
Garage Yes
Building
Story One
Foundation Slab
Level or Stories One
Structure Type Brick,Wood
Schools
Elementary Schools Garden Ridge
Middle Schools Forestwood
High Schools Flower Mound
School District Lewisville Isd
Others
Senior Community 1
Ownership See Agent
Acceptable Financing Cash, Conventional, VA Loan
Listing Terms Cash, Conventional, VA Loan
Financing Cash
Special Listing Condition Age-Restricted
Read Less Info
Want to know what your home might be worth? Contact us for a FREE valuation!

Our team is ready to help you sell your home for the highest possible price ASAP

©2024 North Texas Real Estate Information Systems.
Bought with Kimberly Cocotos • Allie Beth Allman & Assoc.

"My job is to find and attract mastery-based agents to the office, protect the culture, and make sure everyone is happy! "






