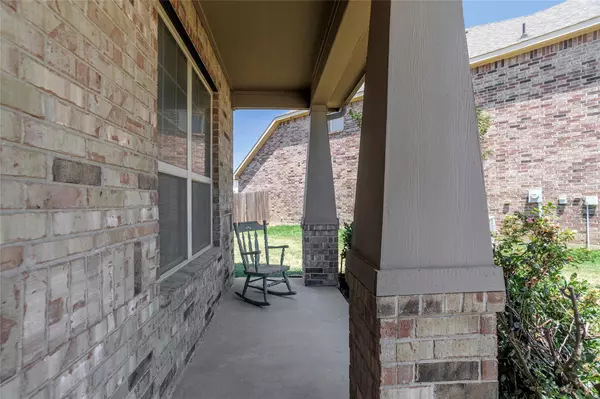$395,000
For more information regarding the value of a property, please contact us for a free consultation.
4 Beds
4 Baths
2,959 SqFt
SOLD DATE : 09/14/2023
Key Details
Property Type Single Family Home
Sub Type Single Family Residence
Listing Status Sold
Purchase Type For Sale
Square Footage 2,959 sqft
Price per Sqft $133
Subdivision Wellington Point
MLS Listing ID 20391032
Sold Date 09/14/23
Style Traditional
Bedrooms 4
Full Baths 3
Half Baths 1
HOA Fees $31/ann
HOA Y/N Mandatory
Year Built 2016
Annual Tax Amount $8,130
Lot Size 9,583 Sqft
Acres 0.22
Lot Dimensions 32X96X155X164
Property Description
You're going to love coming home to this beauty! Come enjoy this ready-to-go open-plan home with lots of spacious options including; 4 bedrooms, a study with a closet that could be a 5th bedroom, game room, 3.5 bathrooms, extraordinary entertaining space & an oversized backyard. The kitchen features great workspace, plenty of storage & has an incredible island opening to the living area. Tucked away on the 1st floor is the cozy owner's retreat with a private bathroom complete with a great garden tub, separate shower, 2 sinks & a roomy walk-in closet. Upstairs has endless options with 3 more bedrooms, Jack & Jill bath + 1 more bath & a game room. The backyard is delightful with plenty of space for a pool + pets, plus a covered patio perfect for your grill & there's a TV connection. Bonuses of this home include rich wood floors, 2 HVACs, sprinkler & security systems. Location is ideal, close to parks, pools, Chisholm Trail Pkwy & lots of shopping, restaurant & entertainment options.
Location
State TX
County Tarrant
Direction From W. Cleburne Road, E. on N. Crowley Cleburne Road, S. on Aldridge Lane, right on Glen Abbey Drive
Rooms
Dining Room 1
Interior
Interior Features Cable TV Available, Eat-in Kitchen, High Speed Internet Available, Kitchen Island, Open Floorplan, Walk-In Closet(s)
Heating Central, Natural Gas, Zoned
Cooling Ceiling Fan(s), Central Air, Electric, Zoned
Flooring Carpet, Ceramic Tile, Vinyl, Wood
Appliance Dishwasher, Disposal, Gas Cooktop, Gas Oven, Plumbed For Gas in Kitchen
Heat Source Central, Natural Gas, Zoned
Laundry Electric Dryer Hookup, Utility Room, Full Size W/D Area, Washer Hookup
Exterior
Exterior Feature Covered Patio/Porch, Rain Gutters
Garage Spaces 2.0
Fence Wood
Utilities Available Cable Available, City Sewer, City Water, Curbs, Electricity Connected, Natural Gas Available, Phone Available, Sidewalk
Roof Type Composition
Garage Yes
Building
Lot Description Few Trees, Interior Lot, Lrg. Backyard Grass, Sprinkler System, Subdivision
Story Two
Foundation Slab
Level or Stories Two
Structure Type Brick
Schools
Elementary Schools Hargrave
Middle Schools Summer Creek
High Schools North Crowley
School District Crowley Isd
Others
Ownership See Private Remarks
Acceptable Financing Cash, Conventional, FHA, VA Loan
Listing Terms Cash, Conventional, FHA, VA Loan
Financing Conventional
Special Listing Condition Survey Available
Read Less Info
Want to know what your home might be worth? Contact us for a FREE valuation!

Our team is ready to help you sell your home for the highest possible price ASAP

©2024 North Texas Real Estate Information Systems.
Bought with Gabriel Ugege • Gab Realty

"My job is to find and attract mastery-based agents to the office, protect the culture, and make sure everyone is happy! "






