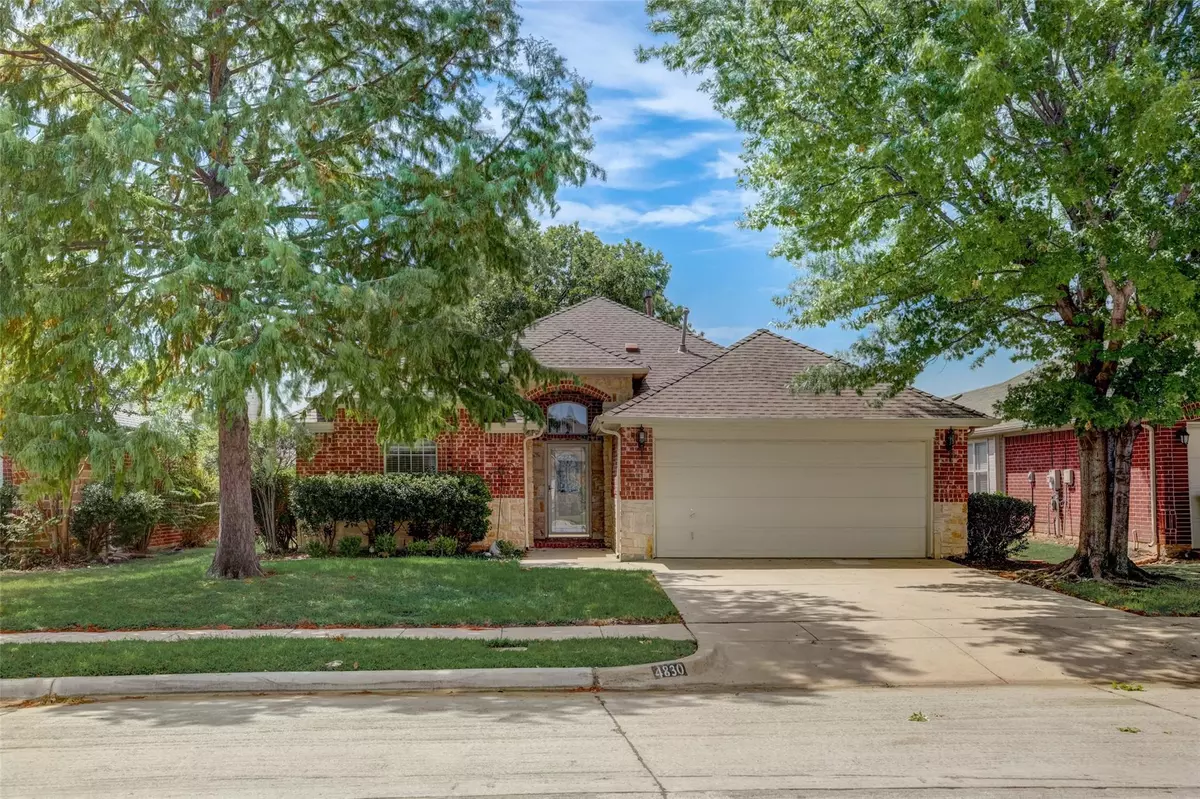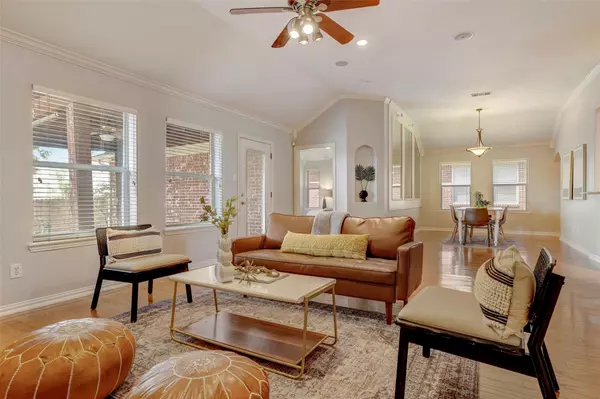$325,000
For more information regarding the value of a property, please contact us for a free consultation.
3 Beds
2 Baths
1,837 SqFt
SOLD DATE : 09/12/2023
Key Details
Property Type Single Family Home
Sub Type Single Family Residence
Listing Status Sold
Purchase Type For Sale
Square Footage 1,837 sqft
Price per Sqft $176
Subdivision Coventry Hills Add
MLS Listing ID 20402988
Sold Date 09/12/23
Style Traditional
Bedrooms 3
Full Baths 2
HOA Fees $25/mo
HOA Y/N Voluntary
Year Built 2001
Annual Tax Amount $7,085
Lot Size 5,575 Sqft
Acres 0.128
Property Description
Welcome to this stunning move-in ready home that exudes modern elegance and comfort. Step inside to discover fresh new paint and carpeting that create an inviting atmosphere. Gorgeous wood floors flow seamlessly throughout. The upgraded kitchen boasts granite countertops, high-end stainless steel appliances, and a generously sized center island that doubles as a gathering hub. The open floor plan connects the kitchen to the living spaces, making it an ideal setting for hosting gatherings. Unwind in the spacious family room adorned with a charming fireplace, creating a cozy ambiance. The primary suite is a true retreat, offering ample space for all your furniture and personal touches. The backyard oasis is perfect for entertaining, featuring an extended stone patio and an oversized covered patio complete with a stunning wood porch. This home offers not only luxurious living but also a seamless blend of indoor and outdoor enjoyment.
Location
State TX
County Tarrant
Direction Get ready and turn on your GPS game, because you're headed to the home of your dreams!
Rooms
Dining Room 2
Interior
Interior Features Cable TV Available, Decorative Lighting, High Speed Internet Available, Sound System Wiring
Heating Central, Electric, Fireplace(s), Natural Gas
Cooling Ceiling Fan(s), Central Air, Electric
Flooring Carpet, Ceramic Tile, Wood
Fireplaces Number 1
Fireplaces Type Decorative, Gas Logs, Living Room
Appliance Dishwasher, Disposal, Electric Cooktop, Gas Water Heater, Microwave, Vented Exhaust Fan
Heat Source Central, Electric, Fireplace(s), Natural Gas
Laundry Electric Dryer Hookup, Utility Room, Full Size W/D Area, Washer Hookup
Exterior
Exterior Feature Covered Patio/Porch, Rain Gutters, Lighting
Garage Spaces 2.0
Fence Wood
Utilities Available City Sewer, City Water, Sidewalk, Underground Utilities
Roof Type Composition
Garage Yes
Building
Lot Description Few Trees, Interior Lot, Landscaped, Lrg. Backyard Grass, Sprinkler System, Subdivision
Story One
Foundation Slab
Level or Stories One
Structure Type Brick
Schools
Elementary Schools Lonestar
High Schools Central
School District Keller Isd
Others
Ownership Of Records
Acceptable Financing Cash, Conventional, FHA, VA Loan
Listing Terms Cash, Conventional, FHA, VA Loan
Financing Conventional
Read Less Info
Want to know what your home might be worth? Contact us for a FREE valuation!

Our team is ready to help you sell your home for the highest possible price ASAP

©2024 North Texas Real Estate Information Systems.
Bought with Ken Sims • Texas Property Brokers, LLC

"My job is to find and attract mastery-based agents to the office, protect the culture, and make sure everyone is happy! "






