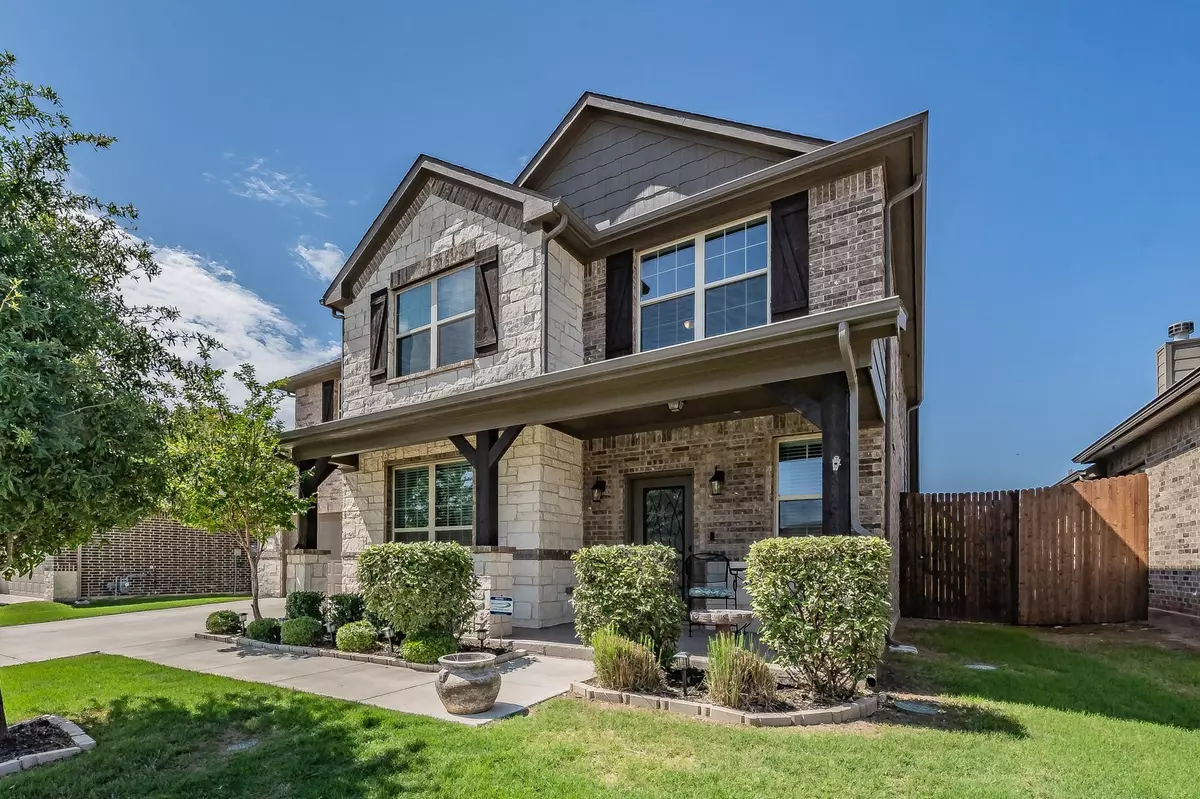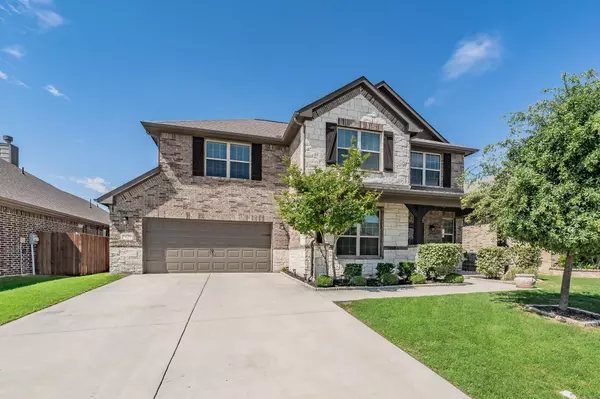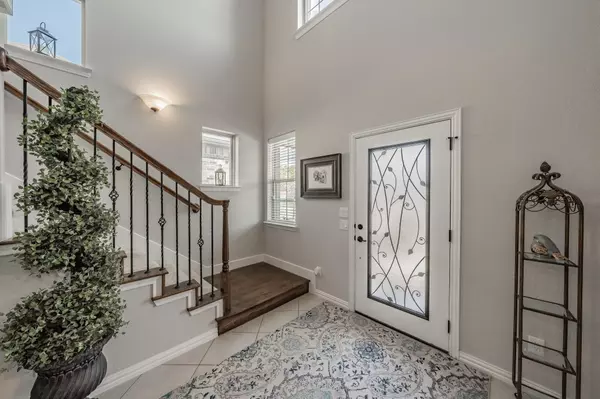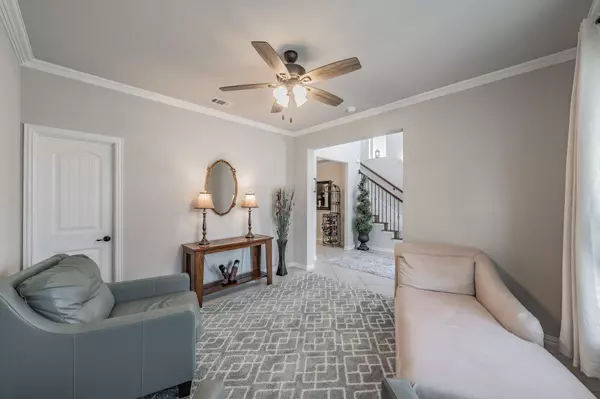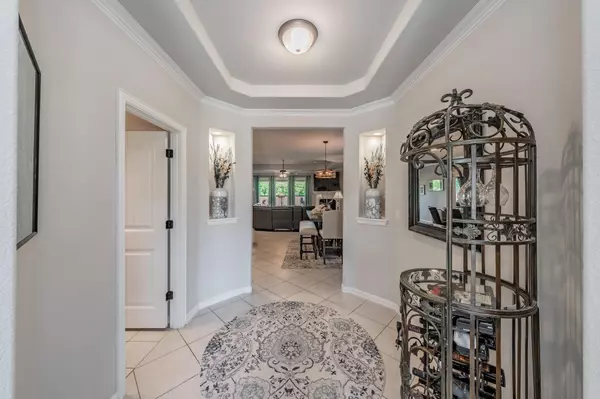$480,000
For more information regarding the value of a property, please contact us for a free consultation.
4 Beds
4 Baths
3,103 SqFt
SOLD DATE : 09/07/2023
Key Details
Property Type Single Family Home
Sub Type Single Family Residence
Listing Status Sold
Purchase Type For Sale
Square Footage 3,103 sqft
Price per Sqft $154
Subdivision Innisbrook Place Ph Ii
MLS Listing ID 20361497
Sold Date 09/07/23
Bedrooms 4
Full Baths 3
Half Baths 1
HOA Fees $29/ann
HOA Y/N Mandatory
Year Built 2017
Annual Tax Amount $10,027
Lot Size 0.403 Acres
Acres 0.403
Property Description
OWNERS ARE RELOCATING, MOTIVATED! Greenbelt views on a premium lot in Innisbrook Place. When you walk into this single-owner, custom home by Riverside, you will instantly feel the pride of ownership and see the tasteful designs the owners have lovingly poured into their home. Open floor plan with beams of natural light flowing all throughout the home. Tons of gorgeous upgrades. The kitchen is the star of the home, featuring a massive granite island perfect for entertaining, plenty of storage, a large pantry, and a spacious gas cooktop! The flex room off of the foyer can be used as a third living space, office, or playroom. Open to the kitchen is the living area with a gas fireplace. Upstairs has a large living space, 2 full bathrooms, and 3 bedrooms. The oversized backyard is a sanctuary to sit back and relax or entertain complete with your own private SPA! The extended patio with pergola overlooks greenbelt space behind the home. Schedule a tour today!
Location
State TX
County Tarrant
Community Community Pool, Greenbelt, Sidewalks
Direction GPS
Rooms
Dining Room 1
Interior
Interior Features Cable TV Available, Decorative Lighting, Eat-in Kitchen, Granite Counters, High Speed Internet Available, Kitchen Island, Open Floorplan, Pantry, Walk-In Closet(s)
Heating Central, Electric, Fireplace(s)
Cooling Attic Fan, Ceiling Fan(s), Central Air, Electric
Flooring Carpet, Tile, Vinyl
Fireplaces Number 1
Fireplaces Type Gas, Living Room
Appliance Dishwasher, Disposal, Electric Oven, Gas Cooktop, Microwave, Plumbed For Gas in Kitchen
Heat Source Central, Electric, Fireplace(s)
Laundry Electric Dryer Hookup, Utility Room, Full Size W/D Area, Washer Hookup
Exterior
Exterior Feature Covered Patio/Porch, Rain Gutters, Outdoor Living Center
Garage Spaces 2.0
Fence Wood
Community Features Community Pool, Greenbelt, Sidewalks
Utilities Available City Sewer, City Water, Community Mailbox, Curbs, Electricity Connected, Sidewalk
Roof Type Composition
Garage Yes
Building
Lot Description Adjacent to Greenbelt, Landscaped, Sprinkler System
Story Two
Foundation Slab
Level or Stories Two
Structure Type Brick,Rock/Stone
Schools
Elementary Schools Lake Country
Middle Schools Creekview
High Schools Boswell
School District Eagle Mt-Saginaw Isd
Others
Restrictions Deed
Ownership Dave Angell
Financing Conventional
Special Listing Condition Survey Available
Read Less Info
Want to know what your home might be worth? Contact us for a FREE valuation!

Our team is ready to help you sell your home for the highest possible price ASAP

©2024 North Texas Real Estate Information Systems.
Bought with Nicole Rouseau • EXP REALTY

"My job is to find and attract mastery-based agents to the office, protect the culture, and make sure everyone is happy! "

