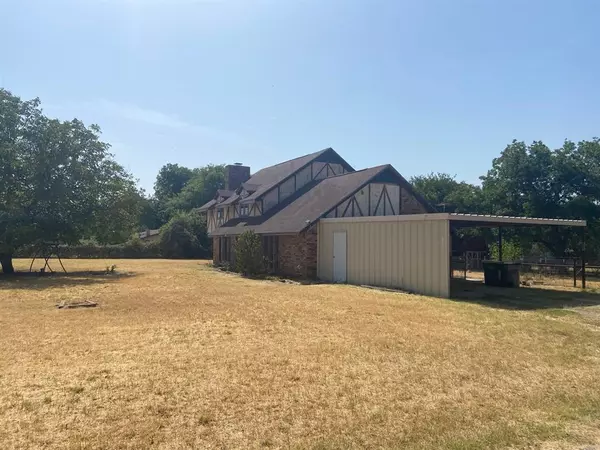$195,000
For more information regarding the value of a property, please contact us for a free consultation.
3 Beds
3 Baths
1,580 SqFt
SOLD DATE : 09/06/2023
Key Details
Property Type Single Family Home
Sub Type Single Family Residence
Listing Status Sold
Purchase Type For Sale
Square Footage 1,580 sqft
Price per Sqft $123
Subdivision Newark Beach Estates
MLS Listing ID 20392715
Sold Date 09/06/23
Style Split Level
Bedrooms 3
Full Baths 2
Half Baths 1
HOA Y/N None
Year Built 1976
Annual Tax Amount $3,889
Lot Size 0.712 Acres
Acres 0.712
Lot Dimensions 150 x 210
Property Description
Check out this 3 bedroom, 2.5 bath brick home on oversized partially fenced corner lot (.71 acre) located outside the city limits of Newark. Living area has brick hearth with wood burning fireplace. Dining room just off of the galley kitchen. Large utility room with storage and huge pantry or storage room. Just inside the foyer is a half bath. Upstairs has 3 bedrooms with walkin closets and 2 full baths. Oversized 2 car garage plus a 2 vehicle attached carport. This little diamond in the rough could be a real gem for that perfect buyer!
Location
State TX
County Wise
Direction FM 718 to Central turn R then veer to Left, property on the Left.
Rooms
Dining Room 1
Interior
Interior Features Cable TV Available, Decorative Lighting, High Speed Internet Available, Tile Counters, Walk-In Closet(s)
Heating Central
Cooling Central Air
Flooring Vinyl, Wood
Fireplaces Number 1
Fireplaces Type Brick, Living Room, Raised Hearth, Wood Burning
Appliance Dishwasher, Microwave, Refrigerator
Heat Source Central
Laundry Electric Dryer Hookup, Utility Room, Full Size W/D Area, Washer Hookup
Exterior
Exterior Feature Storage
Garage Spaces 2.0
Carport Spaces 2
Fence Cross Fenced, Metal, Wire
Utilities Available Asphalt, Co-op Electric, Septic, Well
Roof Type Composition
Total Parking Spaces 4
Garage Yes
Building
Lot Description Corner Lot, Level, Lrg. Backyard Grass
Story One and One Half
Foundation Slab
Level or Stories One and One Half
Structure Type Brick,Siding
Schools
Elementary Schools Sevenhills
Middle Schools Chisholmtr
High Schools Northwest
School District Northwest Isd
Others
Ownership Contact Listing Agent
Acceptable Financing Cash, Conventional
Listing Terms Cash, Conventional
Financing Cash
Read Less Info
Want to know what your home might be worth? Contact us for a FREE valuation!

Our team is ready to help you sell your home for the highest possible price ASAP

©2024 North Texas Real Estate Information Systems.
Bought with Non-Mls Member • NON MLS

"My job is to find and attract mastery-based agents to the office, protect the culture, and make sure everyone is happy! "






