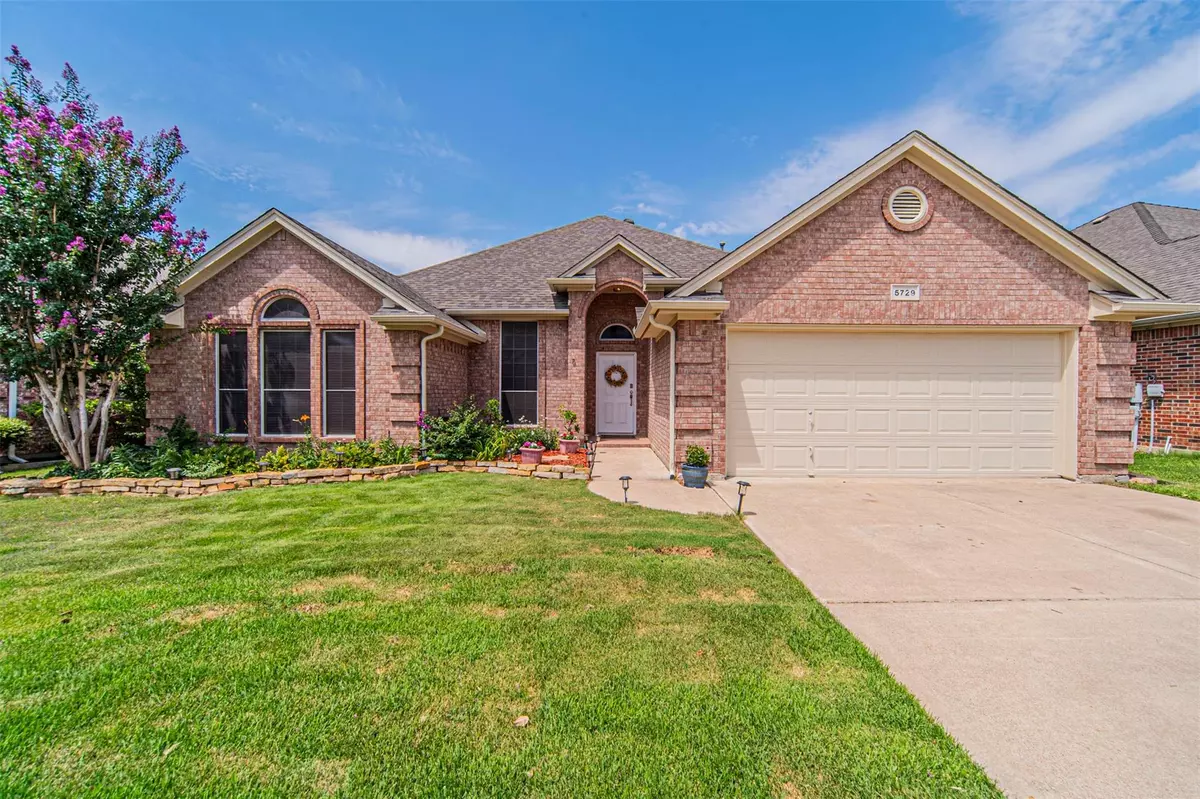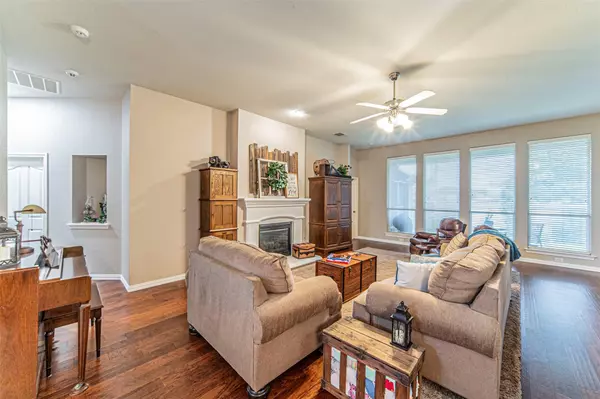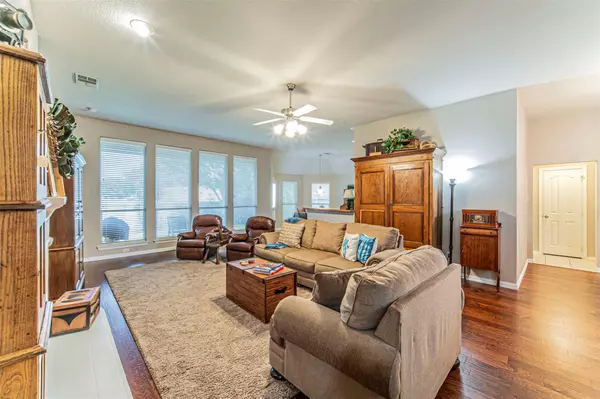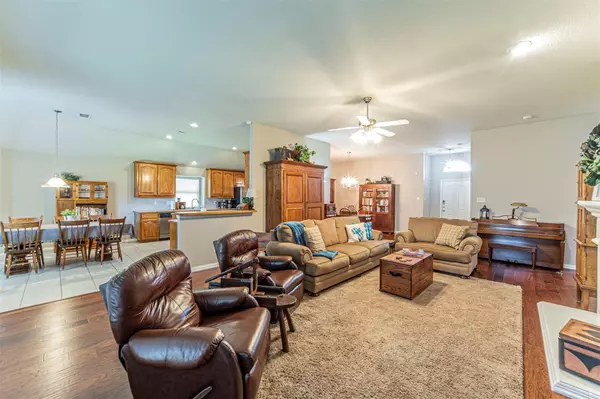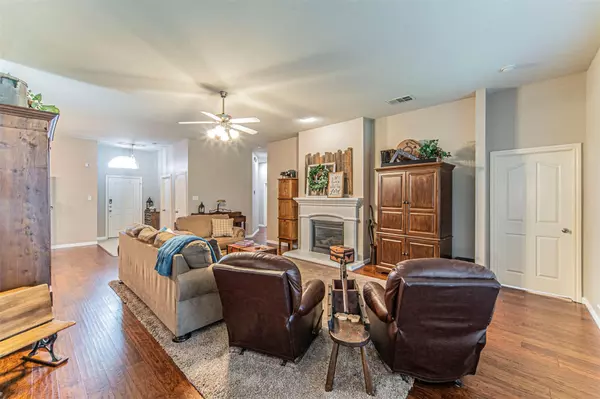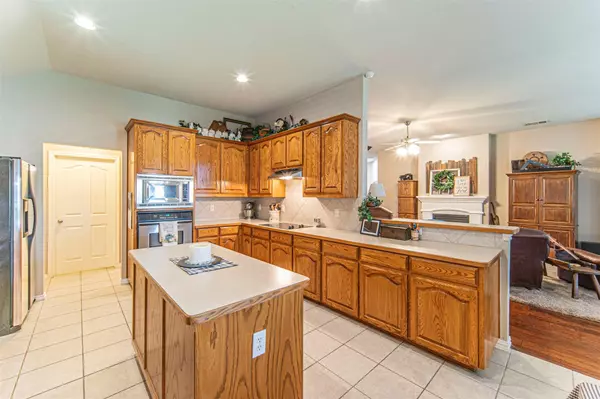$363,000
For more information regarding the value of a property, please contact us for a free consultation.
4 Beds
2 Baths
2,249 SqFt
SOLD DATE : 08/23/2023
Key Details
Property Type Single Family Home
Sub Type Single Family Residence
Listing Status Sold
Purchase Type For Sale
Square Footage 2,249 sqft
Price per Sqft $161
Subdivision Crossing At Fossil Creek The
MLS Listing ID 20328801
Sold Date 08/23/23
Style Traditional
Bedrooms 4
Full Baths 2
HOA Fees $38/ann
HOA Y/N Mandatory
Year Built 2003
Annual Tax Amount $7,426
Lot Size 6,930 Sqft
Acres 0.1591
Property Description
Beautiful, well-maintained 4-2-2 home with open floorplan. The great room has a gas fireplace and lots of natural light from the big windows overlooking the large covered patio. The large primary suite has a a separate entrance from the other bedrooms, rolldown windowshades, an ensuite bath with walk-in closet, garden tub, and dual sinks. Two bedrooms and a bathroom have their entrances off the hall, while the 4th bedroom would make a great office with its entrance off the living area. The spacious island Kitchen has ample cabinet space, a breakfast area, and a breakfast bar as well as a pantry. The utility room, between the garage and kitchen, holds a second pantry. Quick access to I-35 and 820 N for an easy commute. Only 15 minutes to downtown. Neighborhood community amenities include a pool, two playgrounds and a park. Smart thermostat and refrigerator are included in sale. New HVAC installed as of August 2020. Washer and dryer negotiable.
Location
State TX
County Tarrant
Community Community Pool, Park, Playground
Direction From I-35, turn west on Western Center Blvd, left on Mark IV Parkway, left on Calico Rock, right on Ozark Dr. From 820 N, turn north on Mark IV Parkway, right on Calico Rock, right on Ozark Dr.
Rooms
Dining Room 2
Interior
Interior Features Built-in Features, Cable TV Available, Eat-in Kitchen, High Speed Internet Available, Open Floorplan, Pantry, Walk-In Closet(s)
Heating Central, Natural Gas
Cooling Ceiling Fan(s), Central Air, Electric, Roof Turbine(s)
Flooring Carpet, Ceramic Tile, Wood
Fireplaces Number 1
Fireplaces Type Family Room, Gas
Appliance Dishwasher, Disposal, Electric Cooktop, Electric Oven, Microwave, Refrigerator, Vented Exhaust Fan
Heat Source Central, Natural Gas
Laundry Electric Dryer Hookup, Utility Room, Full Size W/D Area, Washer Hookup
Exterior
Exterior Feature Covered Patio/Porch, Rain Gutters, Lighting, Private Yard
Garage Spaces 2.0
Fence Back Yard, Masonry, Privacy, Wood
Community Features Community Pool, Park, Playground
Utilities Available Cable Available, City Sewer, City Water, Concrete, Curbs, Electricity Available, Individual Gas Meter, Individual Water Meter, Natural Gas Available, Overhead Utilities
Roof Type Composition,Shingle
Garage Yes
Building
Lot Description Few Trees, Interior Lot, Landscaped, Sprinkler System, Subdivision
Story One
Foundation Slab
Level or Stories One
Structure Type Brick,Fiberglass Siding
Schools
Elementary Schools Northbrook
Middle Schools Prairie Vista
High Schools Saginaw
School District Eagle Mt-Saginaw Isd
Others
Restrictions No Known Restriction(s)
Ownership see public records
Acceptable Financing Cash, Conventional, FHA, Texas Vet
Listing Terms Cash, Conventional, FHA, Texas Vet
Financing Conventional
Read Less Info
Want to know what your home might be worth? Contact us for a FREE valuation!

Our team is ready to help you sell your home for the highest possible price ASAP

©2024 North Texas Real Estate Information Systems.
Bought with Theresa Jowell • The Property Shop

"My job is to find and attract mastery-based agents to the office, protect the culture, and make sure everyone is happy! "

