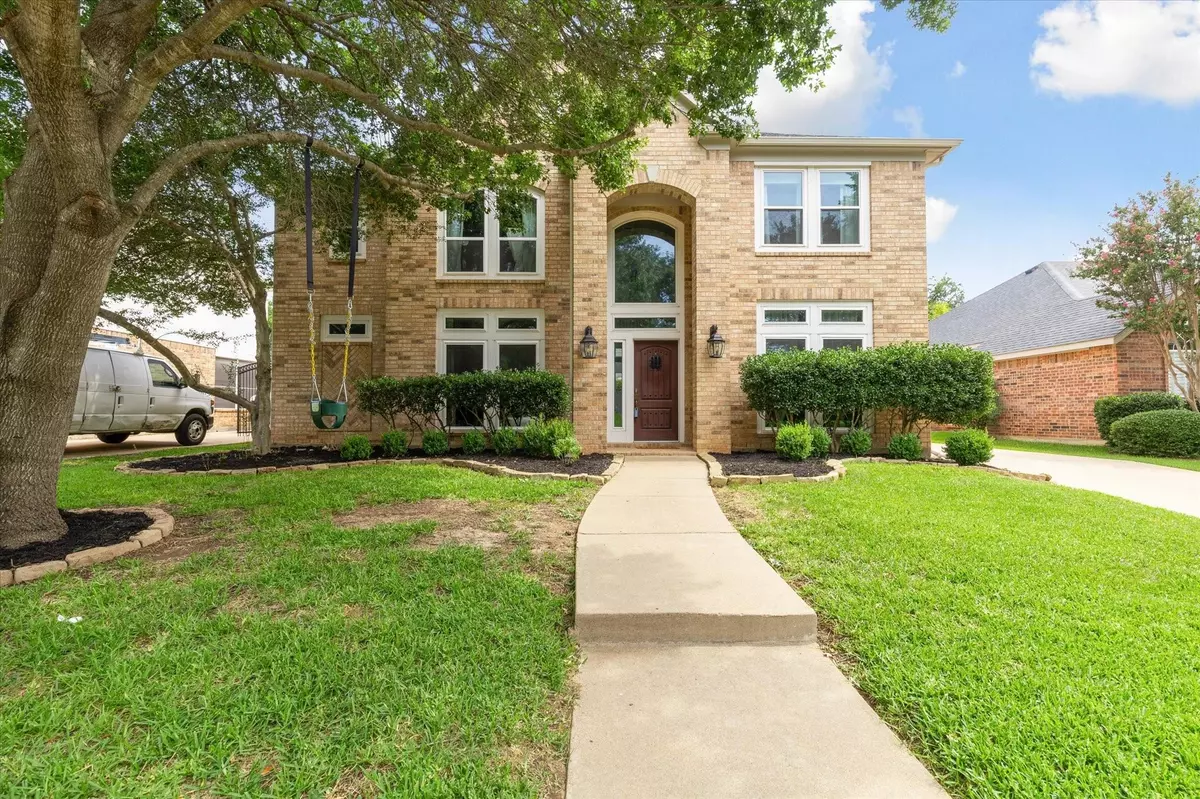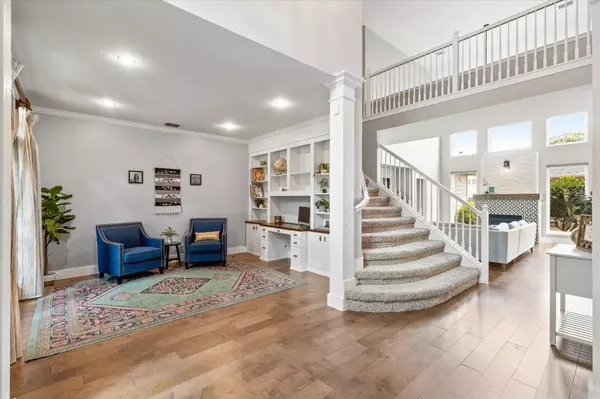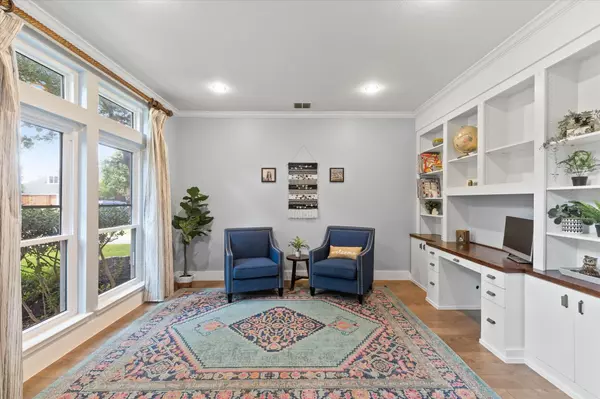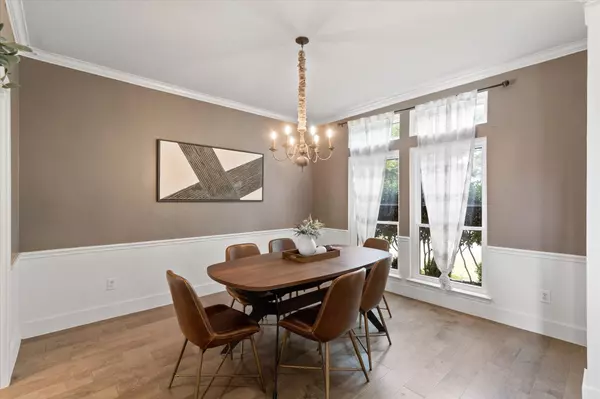$450,000
For more information regarding the value of a property, please contact us for a free consultation.
4 Beds
3 Baths
3,173 SqFt
SOLD DATE : 08/24/2023
Key Details
Property Type Single Family Home
Sub Type Single Family Residence
Listing Status Sold
Purchase Type For Sale
Square Footage 3,173 sqft
Price per Sqft $141
Subdivision Hulen Bend Estates Add
MLS Listing ID 20385939
Sold Date 08/24/23
Style Traditional
Bedrooms 4
Full Baths 2
Half Baths 1
HOA Fees $25
HOA Y/N Mandatory
Year Built 1998
Annual Tax Amount $10,421
Lot Size 7,187 Sqft
Acres 0.165
Property Description
This is a well maintained two story, 4 bed, 2.5 bath home in the highly desirable Hulen Bend Estates neighborhood! This house has an elegantly laid out floor plan with a formal living and dining room in the front, and an oversized main living room with vaulted ceilings, that opens to a beautifully updated kitchen!! There are amazing updates throughout the house including engineered hardwood floors on the first level! This great layout has the spacious primary bedroom, primary bath and laundry room located on the first floor with 3 bedrooms upstairs and a HUGE bonus living room upstairs with beautiful built-in cabinets! The backyard is very private and has a huge covered patio area, perfect for hangouts and dog lovers! It is minutes from the Chisholm Trail Pkwy, major highways and tons of stores and shopping! The house is in immaculate condition and is MOVE IN READY! This home lacks NOTHING and is definitely a must see! Come see it today, this will not last long!
Location
State TX
County Tarrant
Community Community Pool, Playground, Pool
Direction From the Chisholm Trail Parkway, exit Oakmont Blvd and head East, turn right on Oakmont Trl, turn right on Spring Valley, house on left
Rooms
Dining Room 2
Interior
Interior Features Cable TV Available, Decorative Lighting, Eat-in Kitchen, Granite Counters, High Speed Internet Available, Kitchen Island, Sound System Wiring, Vaulted Ceiling(s), Walk-In Closet(s)
Heating Central, Electric
Cooling Ceiling Fan(s), Central Air, Electric
Flooring Carpet, Ceramic Tile, Wood
Fireplaces Number 1
Fireplaces Type Gas Logs, Gas Starter
Appliance Dishwasher, Disposal, Gas Cooktop, Double Oven
Heat Source Central, Electric
Exterior
Exterior Feature Covered Patio/Porch, Rain Gutters, Lighting
Garage Spaces 2.0
Fence Wood, Wrought Iron
Community Features Community Pool, Playground, Pool
Utilities Available City Sewer, City Water, Individual Gas Meter
Roof Type Composition
Garage Yes
Building
Lot Description Few Trees, Interior Lot, Landscaped, Sprinkler System, Subdivision
Story Two
Foundation Slab
Level or Stories Two
Structure Type Brick
Schools
Elementary Schools Oakmont
Middle Schools Crowley
High Schools North Crowley
School District Crowley Isd
Others
Ownership See tax records
Acceptable Financing Cash, Conventional, FHA, VA Loan
Listing Terms Cash, Conventional, FHA, VA Loan
Financing Conventional
Read Less Info
Want to know what your home might be worth? Contact us for a FREE valuation!

Our team is ready to help you sell your home for the highest possible price ASAP

©2024 North Texas Real Estate Information Systems.
Bought with Cristina Ladinos • Regal, REALTORS

"My job is to find and attract mastery-based agents to the office, protect the culture, and make sure everyone is happy! "






