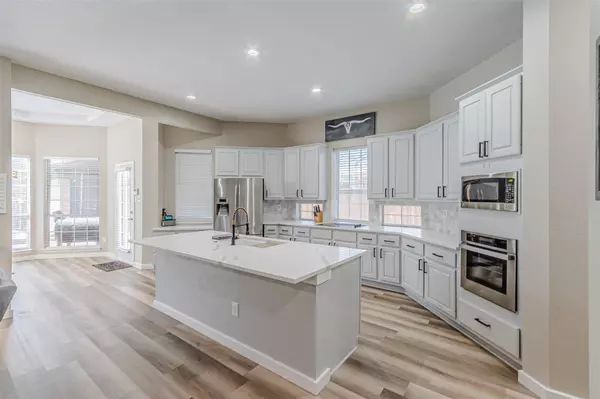$549,000
For more information regarding the value of a property, please contact us for a free consultation.
4 Beds
2 Baths
2,469 SqFt
SOLD DATE : 08/23/2023
Key Details
Property Type Single Family Home
Sub Type Single Family Residence
Listing Status Sold
Purchase Type For Sale
Square Footage 2,469 sqft
Price per Sqft $222
Subdivision Heatherwood Estates
MLS Listing ID 20396378
Sold Date 08/23/23
Style Traditional
Bedrooms 4
Full Baths 2
HOA Y/N None
Year Built 1994
Annual Tax Amount $8,516
Lot Size 8,755 Sqft
Acres 0.201
Property Description
Beautiful updated home in Heatherwood Estates. The unique architecture of this home makes it stand out from the block. Walk into a modern, open floor plan and chef’s kitchen with oasis in the back. This 4 bedroom, 2 bath with oversized closets boasts new vinyl hardwood floors, luxurious counter and bar tops, and gorgeous slate tile in the remodeled bathrooms. This home was completely updated throughout with beautiful neutral colors which can be customized to your liking. The overhaul to the master bath features a free standing tub looking out over the back yard and a stunning, modern new shower. Enter the backyard through the breakfast room or the private door from the master bedroom to your own private oasis. Watch movies from the completely updated pool and spa in your backyard built for entertainment. Grill under your portico which leads to a spacious detached 2 car garage with built-in shelving and workshop. This like new home is ready for luxury living in esteemed Keller ISD.
Location
State TX
County Tarrant
Direction N Tarrant Pkway to Rufe Snow Dr to Heather Ln
Rooms
Dining Room 2
Interior
Interior Features Cable TV Available, Decorative Lighting, Double Vanity, Eat-in Kitchen, Granite Counters, High Speed Internet Available, Kitchen Island, Pantry, Walk-In Closet(s)
Heating Central, Natural Gas
Cooling Central Air, Electric
Flooring Carpet, Tile, Vinyl, Wood
Fireplaces Number 1
Fireplaces Type Gas
Appliance Dishwasher, Disposal, Electric Cooktop, Electric Oven, Microwave
Heat Source Central, Natural Gas
Laundry Electric Dryer Hookup, Washer Hookup
Exterior
Exterior Feature Covered Patio/Porch
Garage Spaces 2.0
Fence Back Yard
Pool In Ground, Pool/Spa Combo
Utilities Available City Sewer, City Water
Roof Type Composition
Garage Yes
Private Pool 1
Building
Lot Description Interior Lot, Sprinkler System
Story One
Foundation Slab
Level or Stories One
Structure Type Brick
Schools
Elementary Schools Willislane
Middle Schools Indian Springs
High Schools Keller
School District Keller Isd
Others
Ownership Thomas Shaw
Acceptable Financing Cash, Conventional, FHA, VA Loan
Listing Terms Cash, Conventional, FHA, VA Loan
Financing Cash
Read Less Info
Want to know what your home might be worth? Contact us for a FREE valuation!

Our team is ready to help you sell your home for the highest possible price ASAP

©2024 North Texas Real Estate Information Systems.
Bought with Jann Hagglund • Keller Williams Realty

"My job is to find and attract mastery-based agents to the office, protect the culture, and make sure everyone is happy! "






