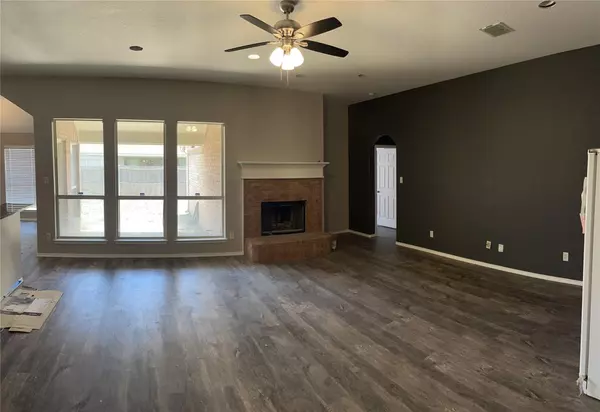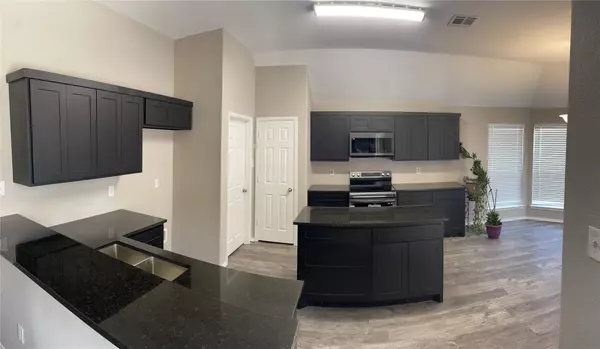$359,900
For more information regarding the value of a property, please contact us for a free consultation.
3 Beds
2 Baths
2,011 SqFt
SOLD DATE : 08/18/2023
Key Details
Property Type Single Family Home
Sub Type Single Family Residence
Listing Status Sold
Purchase Type For Sale
Square Footage 2,011 sqft
Price per Sqft $178
Subdivision Fox Glen Village
MLS Listing ID 20272814
Sold Date 08/18/23
Bedrooms 3
Full Baths 2
HOA Fees $16/ann
HOA Y/N Mandatory
Year Built 2006
Annual Tax Amount $6,998
Lot Size 6,699 Sqft
Acres 0.1538
Property Description
This 3 bedroom-2 bathroom, in the Fox Glen Village subdivision, is going through a major remodel! And if a contract is put in on this property before the contractors install, the buyer will be able to pick out the light fixtures, countertops, and more! This home has a large office that could double as a fourth bedroom, all electric appliances, a sprinkler system in an established, very nice neighborhood. New laminate floors, and a fresh coat of paint throughout. This property had a kitchen fire back in October, which caused minor damage, that has already been repaired. But the entire kitchen, paint and floors are all brand new! This house won't last ling, so get in and put your personal touches on this gorgeous remodeled home!!
**Buyer's representative to verify all utilities and schools.
Location
State TX
County Johnson
Direction From the intersection of FM 917 and Fox Glen Trail, head south on Fox Glen Trail 1 block to Inglewood Dr. Turn right on Inglewood Drive, and travel approx. .06 miles to the property on the left. Look for Trinity Ranch Land signs.
Rooms
Dining Room 1
Interior
Interior Features Eat-in Kitchen, High Speed Internet Available, Kitchen Island, Open Floorplan
Heating Central
Cooling Central Air
Flooring Laminate
Fireplaces Number 1
Fireplaces Type Brick
Appliance Dishwasher, Disposal, Electric Cooktop, Electric Oven, Electric Water Heater, Microwave
Heat Source Central
Exterior
Garage Spaces 2.0
Utilities Available Asphalt, City Sewer, City Water, Electricity Connected
Roof Type Composition
Garage Yes
Building
Story One
Foundation Slab
Level or Stories One
Structure Type Brick
Schools
Elementary Schools Annette Perry
Middle Schools Charlene Mckinzey
High Schools Legacy
School District Mansfield Isd
Others
Ownership Shirley Welch
Acceptable Financing 1031 Exchange, Cash, Conventional, FHA, VA Loan
Listing Terms 1031 Exchange, Cash, Conventional, FHA, VA Loan
Financing Conventional
Read Less Info
Want to know what your home might be worth? Contact us for a FREE valuation!

Our team is ready to help you sell your home for the highest possible price ASAP

©2024 North Texas Real Estate Information Systems.
Bought with Jennifer Warn • Dynamic Real Estate Group

"My job is to find and attract mastery-based agents to the office, protect the culture, and make sure everyone is happy! "






