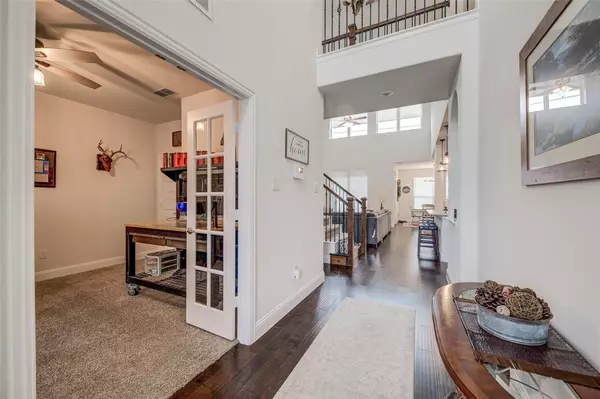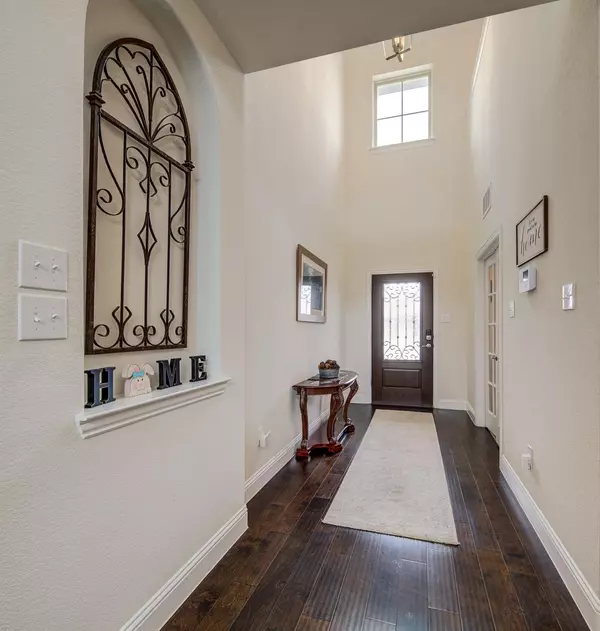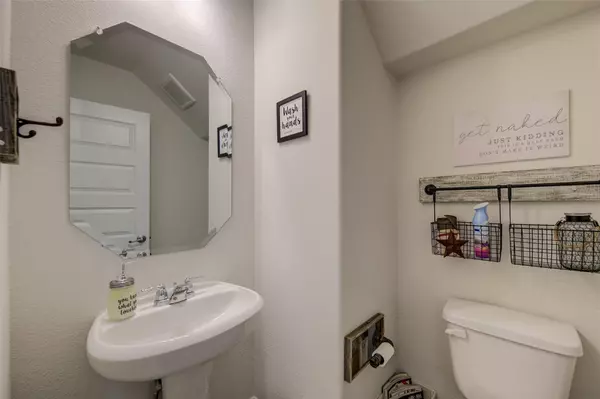$420,000
For more information regarding the value of a property, please contact us for a free consultation.
3 Beds
3 Baths
2,350 SqFt
SOLD DATE : 08/15/2023
Key Details
Property Type Single Family Home
Sub Type Single Family Residence
Listing Status Sold
Purchase Type For Sale
Square Footage 2,350 sqft
Price per Sqft $178
Subdivision Wellington
MLS Listing ID 20295018
Sold Date 08/15/23
Style Traditional
Bedrooms 3
Full Baths 2
Half Baths 1
HOA Fees $58/ann
HOA Y/N Mandatory
Year Built 2020
Annual Tax Amount $9,324
Lot Size 6,534 Sqft
Acres 0.15
Property Description
Be ready to FALL in love with this home. It has been meticulously taking care of and located in Wellington Subdivision with NWISD schools. This LOVELY home has a study-office on the left as you enter following down to the half bath and into the open concept living, kitchen and dining area. The primary bedroom room is the perfect size with the wonderful layout of the bathroom and huge closet, just off the dining area. The staircase leads up into the open loft looking down into the living area. It would be great for an additional study or hangout space. Both bedrooms are good sizes with large closets and easy access to the bathroom. The backyard backs up to a greenbelt and will not have any homes built directly behind you. Side fence is wood with metal on the backside to view the greenbelt. This subdivision has a community center, pool and walking trails. It's located close to many activities.
This home will include the patio set and refrigerator.
Location
State TX
County Tarrant
Direction Going South or North you will exit Willow Springs Rd/Blue Mound Rd. From South, turn right on Willow Springs to Blue Mound turn right. North, turn left on Blue Mound Rd., follow to Eagle Blvd (right), continue to Patterson Trl turn right. Turn left on Wulstone Rd, Home is on the left.
Rooms
Dining Room 1
Interior
Interior Features Cable TV Available, Chandelier, Decorative Lighting, Dry Bar, Eat-in Kitchen, Granite Counters, Kitchen Island, Loft, Open Floorplan, Pantry, Vaulted Ceiling(s), Walk-In Closet(s)
Heating Central, Electric, Propane
Cooling Ceiling Fan(s), Central Air, Electric
Flooring Carpet, Wood
Appliance Dishwasher, Disposal, Electric Oven, Gas Cooktop, Gas Water Heater, Microwave, Refrigerator, Tankless Water Heater, Vented Exhaust Fan
Heat Source Central, Electric, Propane
Laundry Electric Dryer Hookup, Utility Room, Full Size W/D Area, Washer Hookup
Exterior
Exterior Feature Covered Patio/Porch, Rain Gutters
Garage Spaces 2.0
Fence Back Yard, Wood
Utilities Available All Weather Road, Cable Available, City Sewer, City Water, Curbs, Sidewalk, Underground Utilities
Roof Type Composition
Garage Yes
Building
Lot Description Adjacent to Greenbelt, Interior Lot, Landscaped, Level, Lrg. Backyard Grass, Sprinkler System
Story Two
Foundation Slab
Level or Stories Two
Structure Type Brick
Schools
Elementary Schools Carl E. Schluter
Middle Schools Leo Adams
High Schools Eaton
School District Northwest Isd
Others
Ownership James Tindell
Acceptable Financing Cash, Conventional, FHA
Listing Terms Cash, Conventional, FHA
Financing VA
Read Less Info
Want to know what your home might be worth? Contact us for a FREE valuation!

Our team is ready to help you sell your home for the highest possible price ASAP

©2024 North Texas Real Estate Information Systems.
Bought with Bryan Davis • Keller Williams Central

"My job is to find and attract mastery-based agents to the office, protect the culture, and make sure everyone is happy! "






