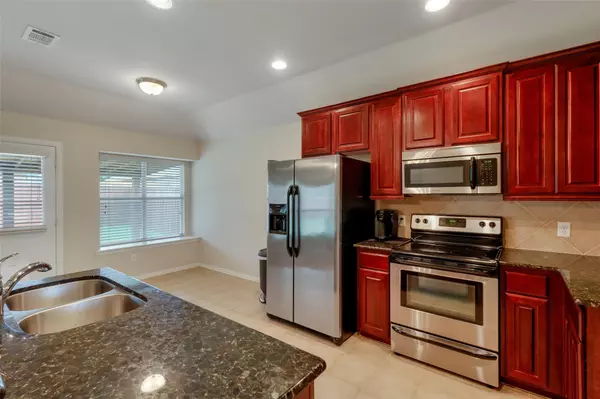$275,000
For more information regarding the value of a property, please contact us for a free consultation.
3 Beds
2 Baths
1,623 SqFt
SOLD DATE : 08/15/2023
Key Details
Property Type Single Family Home
Sub Type Single Family Residence
Listing Status Sold
Purchase Type For Sale
Square Footage 1,623 sqft
Price per Sqft $169
Subdivision Meadow Spgs
MLS Listing ID 20364413
Sold Date 08/15/23
Bedrooms 3
Full Baths 2
HOA Y/N None
Year Built 2010
Annual Tax Amount $6,580
Lot Size 9,016 Sqft
Acres 0.207
Property Description
Looking for a nice cozy spot in Glenn Heights, well here it is. This Summer Home has plenty of upgrades and loads of space. As you walk up the first thing you notice is the well-manicured lawn, the landscaping and large Juniper trees. Walking thru the door you have a formal dining room to your right then a huge living area with wood burning fireplace that looks right out to the custom-built patio, perfect for family gatherings and those Texas summer barbeques. The kitchen is large and spacious with large cabinets, granite counter tops and ceramic flooring and a eat in dining area. What you see is what you get on this one. Washer & Dryer, Doggie Door, Ring Doorbell and back yard camera all come with the purchase of the home. New AC 3.5 ton unit installed on March 10 2021 with a 10yr transferrable warranty.
Location
State TX
County Dallas
Direction I35E exit 412 take a right onto Bear Creek St, proceed then take a left on Westmoreland go about .7 miles then take a right onto Shady Meadow Lane.
Rooms
Dining Room 2
Interior
Interior Features Cable TV Available, Eat-in Kitchen, Granite Counters, High Speed Internet Available, Kitchen Island
Cooling Central Air, Electric
Flooring Carpet, Ceramic Tile
Fireplaces Number 1
Fireplaces Type Wood Burning
Appliance Dishwasher, Disposal, Dryer
Laundry Electric Dryer Hookup, Utility Room, Full Size W/D Area, Washer Hookup
Exterior
Garage Spaces 2.0
Fence Back Yard, Privacy
Utilities Available City Sewer, City Water, Co-op Electric, Concrete, Curbs
Roof Type Composition
Garage Yes
Building
Lot Description Interior Lot, Landscaped, Lrg. Backyard Grass, Sprinkler System, Subdivision
Story One
Foundation Slab
Level or Stories One
Schools
Elementary Schools Moates
High Schools Desoto
School District Desoto Isd
Others
Ownership Jamie Steeves
Acceptable Financing Cash, Conventional, FHA, VA Loan
Listing Terms Cash, Conventional, FHA, VA Loan
Financing Conventional
Read Less Info
Want to know what your home might be worth? Contact us for a FREE valuation!

Our team is ready to help you sell your home for the highest possible price ASAP

©2024 North Texas Real Estate Information Systems.
Bought with Susan Kendrick • Mersal Realty

"My job is to find and attract mastery-based agents to the office, protect the culture, and make sure everyone is happy! "






