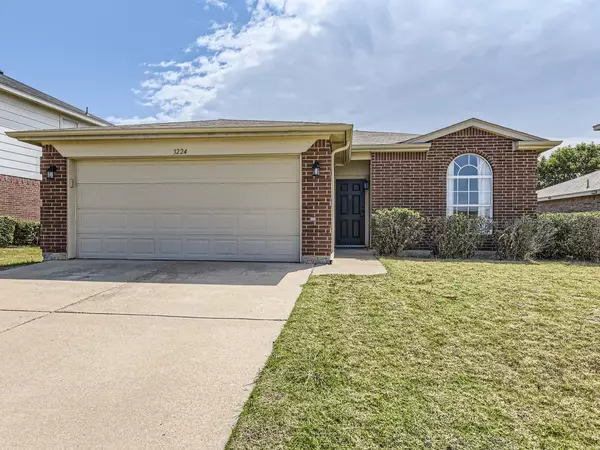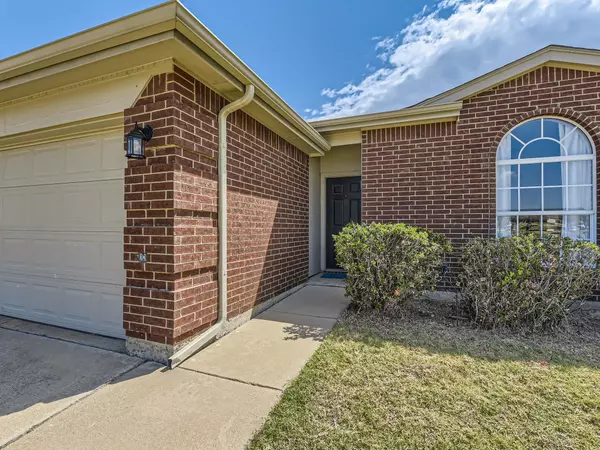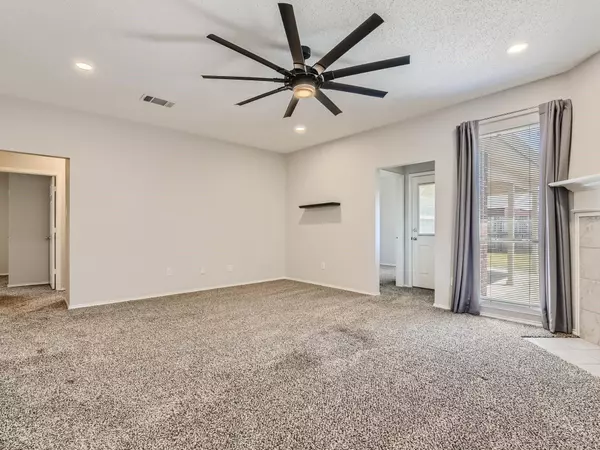$339,900
For more information regarding the value of a property, please contact us for a free consultation.
3 Beds
2 Baths
1,607 SqFt
SOLD DATE : 08/04/2023
Key Details
Property Type Single Family Home
Sub Type Single Family Residence
Listing Status Sold
Purchase Type For Sale
Square Footage 1,607 sqft
Price per Sqft $211
Subdivision Lakes Of River Trails Add
MLS Listing ID 20366111
Sold Date 08/04/23
Style Traditional
Bedrooms 3
Full Baths 2
HOA Fees $25/qua
HOA Y/N Mandatory
Year Built 2001
Annual Tax Amount $6,363
Lot Size 6,098 Sqft
Acres 0.14
Property Description
Click the Virtual Tour link to view the 3D walkthrough. This charming 3-bedroom, 2-bathroom home offers a comfortable and inviting living space with a thoughtful layout. As you step inside, you'll immediately notice the beautiful tile and carpet flooring that extends throughout the entire home, creating a warm and cozy atmosphere. The spacious living room serves as the heart of the home, providing a welcoming area for relaxation and entertainment. The home boasts three comfortable bedrooms, each offering a tranquil retreat. The master bedroom includes an ensuite bathroom, providing convenience and privacy. The additional two bedrooms are well-sized and share a common bathroom, ensuring comfortable accommodation for family members or guests. One great feature of this property is the large, private fenced backyard. It provides a spacious outdoor area for various activities or simply enjoying a peaceful afternoon under the sun. Come take a look today at your new home!
Location
State TX
County Tarrant
Direction Head northeast on TX-121 N. Take the Handley Ederville Rd exit. Turn right onto Handley Ederville Rd. Turn left onto Trinity Blvd. Turn left onto Shoreside Pkwy. Home on right.
Rooms
Dining Room 2
Interior
Interior Features Cable TV Available, Decorative Lighting, High Speed Internet Available, Open Floorplan, Pantry, Walk-In Closet(s)
Heating Central
Cooling Ceiling Fan(s), Central Air
Flooring Carpet, Tile
Fireplaces Number 1
Fireplaces Type Living Room
Appliance Dishwasher, Electric Cooktop, Electric Oven
Heat Source Central
Laundry In Hall, Full Size W/D Area, On Site
Exterior
Exterior Feature Rain Gutters, Private Entrance, Private Yard
Garage Spaces 2.0
Fence Back Yard, Fenced, Full, Wood
Utilities Available Cable Available, City Sewer, City Water, Electricity Available, Phone Available, Sewer Available
Roof Type Composition
Garage Yes
Building
Lot Description Interior Lot, Landscaped
Story One
Foundation Slab
Level or Stories One
Structure Type Brick
Schools
Elementary Schools Hursthills
High Schools Bell
School District Hurst-Euless-Bedford Isd
Others
Ownership Mike de la Guardia
Acceptable Financing Cash, Conventional, FHA, VA Loan
Listing Terms Cash, Conventional, FHA, VA Loan
Financing Conventional
Special Listing Condition Survey Available
Read Less Info
Want to know what your home might be worth? Contact us for a FREE valuation!

Our team is ready to help you sell your home for the highest possible price ASAP

©2024 North Texas Real Estate Information Systems.
Bought with Abby Selman • RE/MAX First Realty III

"My job is to find and attract mastery-based agents to the office, protect the culture, and make sure everyone is happy! "






