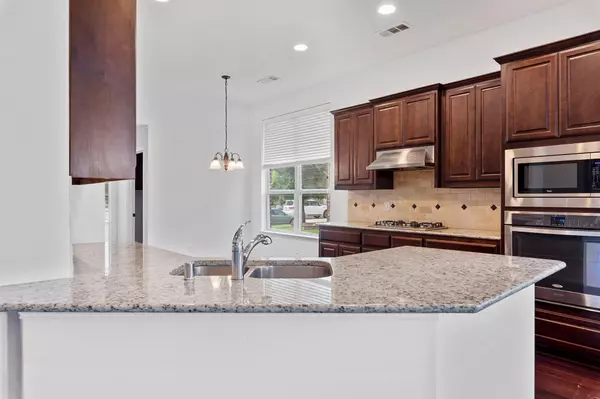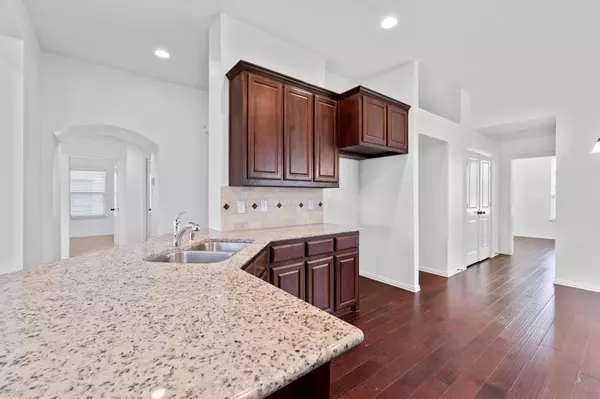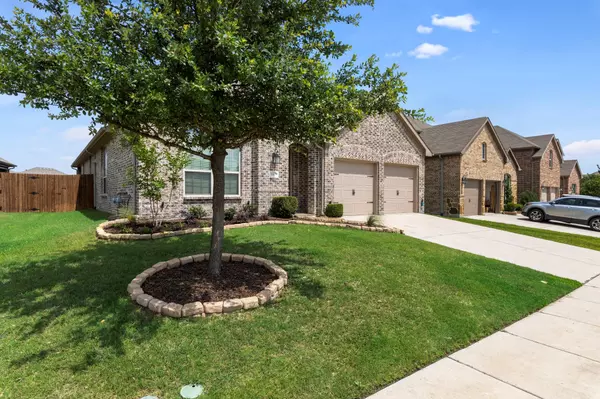$375,000
For more information regarding the value of a property, please contact us for a free consultation.
3 Beds
2 Baths
2,190 SqFt
SOLD DATE : 07/26/2023
Key Details
Property Type Single Family Home
Sub Type Single Family Residence
Listing Status Sold
Purchase Type For Sale
Square Footage 2,190 sqft
Price per Sqft $171
Subdivision Willow Ridge Estates
MLS Listing ID 20339336
Sold Date 07/26/23
Bedrooms 3
Full Baths 2
HOA Fees $33/ann
HOA Y/N Mandatory
Year Built 2015
Annual Tax Amount $8,746
Lot Size 6,795 Sqft
Acres 0.156
Property Description
SELLER IS GIVING THE BUYER A $2500 CREDIT TOWARDS EITHER CLOSING COSTS OR A RATE BUYDOWN...HIGHLY SOUGHT AFTER ONE STORY THAT IS MOVE IN READY! BRAND NEW PAINT AND CARPETING... This home feels like it is new construction. This seller put in the extra money and it shows. Location is key, walking distance to all of the schools. Spacious and open floorplan includes kitchen with gas stove, granite countertops, stainless steel appliances, wood like flooring, breakfast area. Formal dining room can be a flex room if you prefer an office too. The secondary bedrooms are oversized in their own wing of the home. Master bedroom has its own wing and includes a nice sized walk in closet, double sinks, separate shower, tub. Radiant barrier and low e windows are ideal for those lower summer utility bills. The backyard includes a covered patio to enjoy your morning coffee and a yard that could easily add a pool in the future. Professional landscaping and stonework accents the front of the home.
Location
State TX
County Tarrant
Direction See GPS
Rooms
Dining Room 1
Interior
Interior Features Decorative Lighting, Eat-in Kitchen, Granite Counters, Walk-In Closet(s)
Flooring Carpet, Ceramic Tile, Simulated Wood
Fireplaces Number 1
Fireplaces Type Gas
Appliance Dishwasher, Gas Cooktop, Microwave, Plumbed For Gas in Kitchen
Laundry Electric Dryer Hookup
Exterior
Exterior Feature Covered Patio/Porch
Garage Spaces 2.0
Fence Wood
Utilities Available City Sewer, City Water
Roof Type Composition
Garage Yes
Building
Story One
Foundation Slab
Level or Stories One
Structure Type Brick
Schools
Elementary Schools Carl E. Schluter
Middle Schools Leo Adams
High Schools Eaton
School District Northwest Isd
Others
Ownership Double G Franklin LLC
Financing Conventional
Read Less Info
Want to know what your home might be worth? Contact us for a FREE valuation!

Our team is ready to help you sell your home for the highest possible price ASAP

©2024 North Texas Real Estate Information Systems.
Bought with Danielle Gerhardt • The Collective Realty

"My job is to find and attract mastery-based agents to the office, protect the culture, and make sure everyone is happy! "






