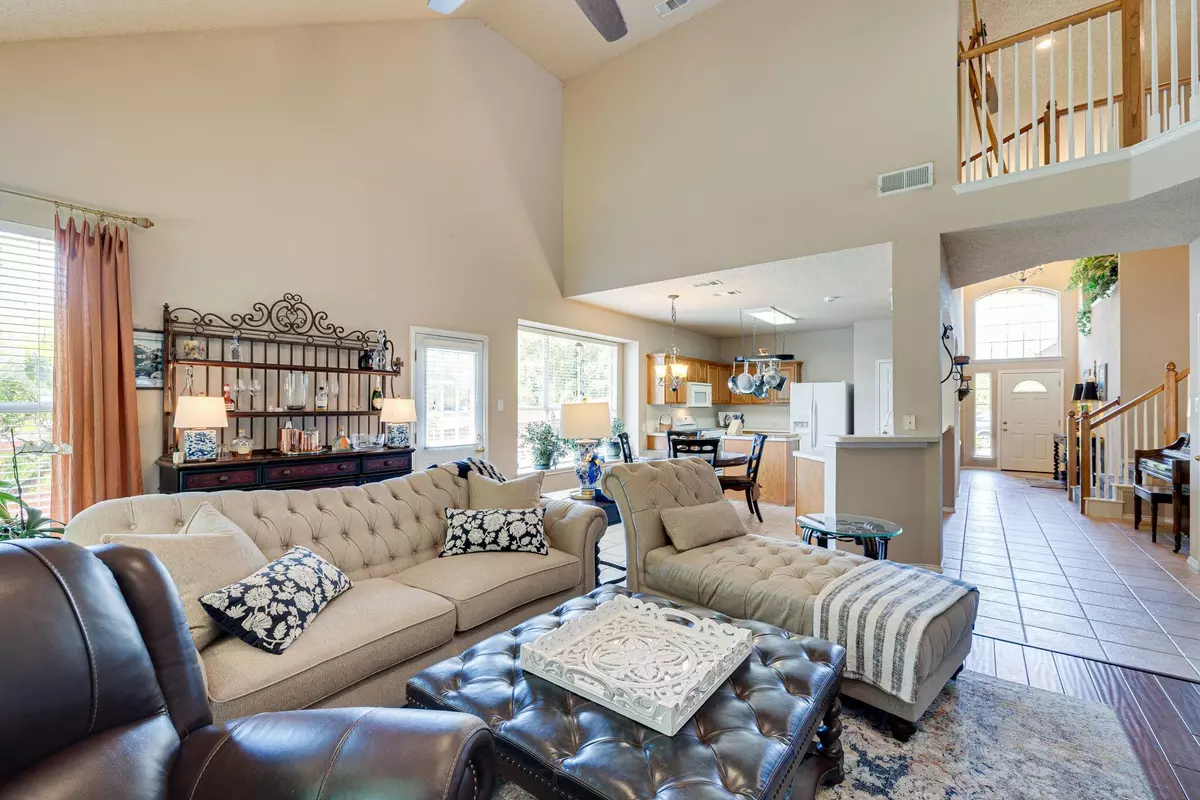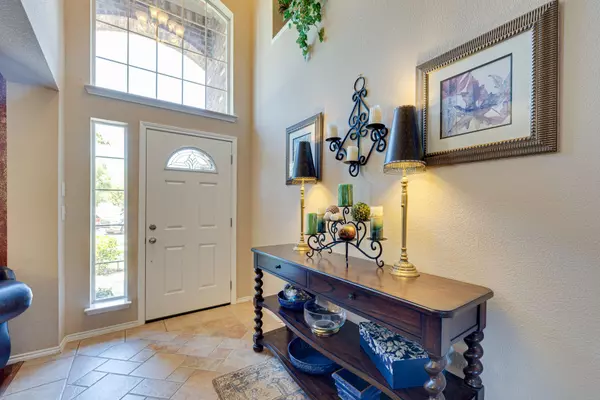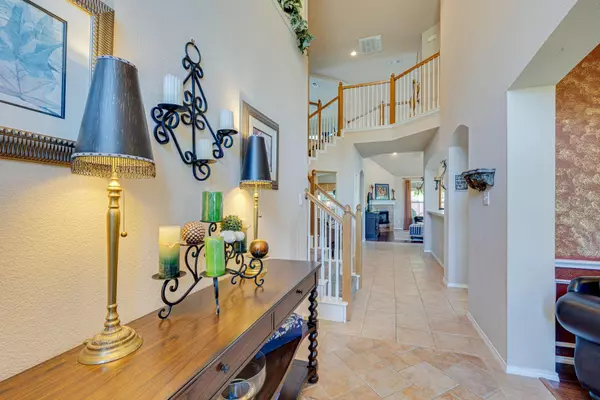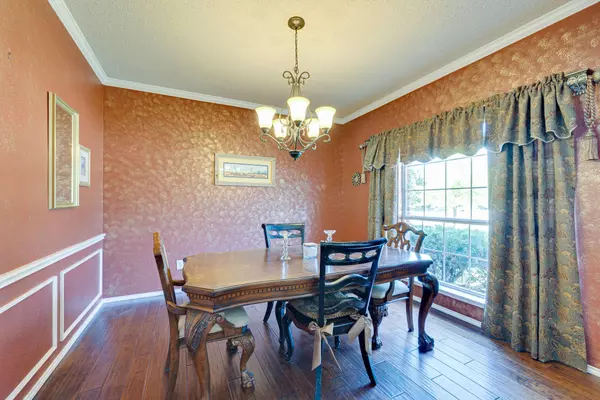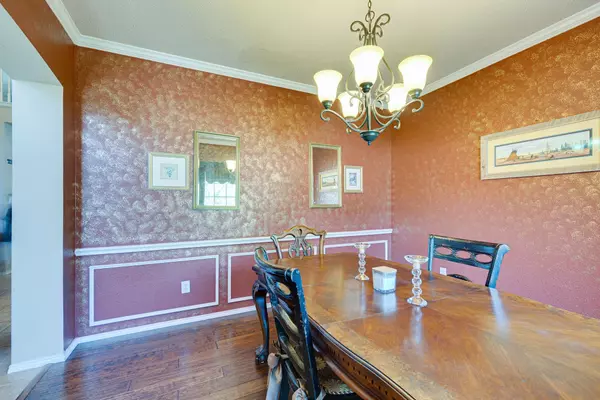$399,500
For more information regarding the value of a property, please contact us for a free consultation.
4 Beds
3 Baths
2,767 SqFt
SOLD DATE : 07/26/2023
Key Details
Property Type Single Family Home
Sub Type Single Family Residence
Listing Status Sold
Purchase Type For Sale
Square Footage 2,767 sqft
Price per Sqft $144
Subdivision Park Glen Add
MLS Listing ID 20323295
Sold Date 07/26/23
Style Traditional
Bedrooms 4
Full Baths 2
Half Baths 1
HOA Fees $5/ann
HOA Y/N Mandatory
Year Built 2000
Annual Tax Amount $8,947
Lot Size 7,623 Sqft
Acres 0.175
Property Description
Fantastic home in Ft Worth's Park Glen subdivision! Ideal lot on corner in a cul-de-sac. Open floorplan great for large gatherings! Breakfast bar, window seat, & island in eat-in kitchen that opens to family room. Tons of counterspace, gas range, & pantry in kitchen. Gas fireplace & large windows in spacious family room. Master retreat is downstairs & includes bay window, trey ceilings, his & her closets, garden tub, seperate shower, & dual sinks. Huge game room upstairs with secondary bedrooms & one full bathroom. Half bath downstairs with board & batten & inviting wallpaper. Front room could be used as study, dining room, or additional play room. Pergola in backyard is great for evenings outside in the shade! Roof is 4 years old. Carpet replaced within last few years- still looks new! Fridge & patio table and chairs stay. Great location only blocks from Arcadia Trails & shops & restaurants. Buyer & Buyers agent to confirm sq ft, schools, dimensions, acreage, etc.
Location
State TX
County Tarrant
Direction From I-35 N, exit Basswood Blvd. Right on Basswood. Left on N Beach St. Right on Gila Bend. Right on Zion Trail. Right on Buffalo Bend PL. Left towards Buffalo Bend CT. Sign in yard.
Rooms
Dining Room 2
Interior
Interior Features Cable TV Available, Eat-in Kitchen, High Speed Internet Available, Kitchen Island, Open Floorplan, Walk-In Closet(s)
Heating Central
Cooling Central Air
Flooring Carpet, Ceramic Tile, Wood
Fireplaces Number 1
Fireplaces Type Gas
Appliance Dishwasher, Disposal, Gas Range, Microwave, Plumbed For Gas in Kitchen, Refrigerator
Heat Source Central
Laundry Electric Dryer Hookup, Utility Room, Full Size W/D Area, Washer Hookup
Exterior
Exterior Feature Awning(s), Covered Patio/Porch, Rain Gutters
Garage Spaces 2.0
Fence Back Yard, Fenced, Full, Wood
Utilities Available Cable Available, City Sewer, Curbs, Electricity Connected, Individual Gas Meter, Sewer Available
Roof Type Composition
Garage Yes
Building
Lot Description Corner Lot, Cul-De-Sac, Few Trees, Landscaped, Sprinkler System, Subdivision
Story Two
Foundation Slab
Level or Stories Two
Structure Type Brick
Schools
Elementary Schools Bluebonnet
Middle Schools Fossil Hill
High Schools Fossilridg
School District Keller Isd
Others
Ownership Joseph & Josephine Kosine
Acceptable Financing Cash, Conventional, FHA, VA Loan
Listing Terms Cash, Conventional, FHA, VA Loan
Financing FHA
Special Listing Condition Survey Available
Read Less Info
Want to know what your home might be worth? Contact us for a FREE valuation!

Our team is ready to help you sell your home for the highest possible price ASAP

©2024 North Texas Real Estate Information Systems.
Bought with Rachel Adkins • Chandler Crouch, REALTORS

"My job is to find and attract mastery-based agents to the office, protect the culture, and make sure everyone is happy! "

