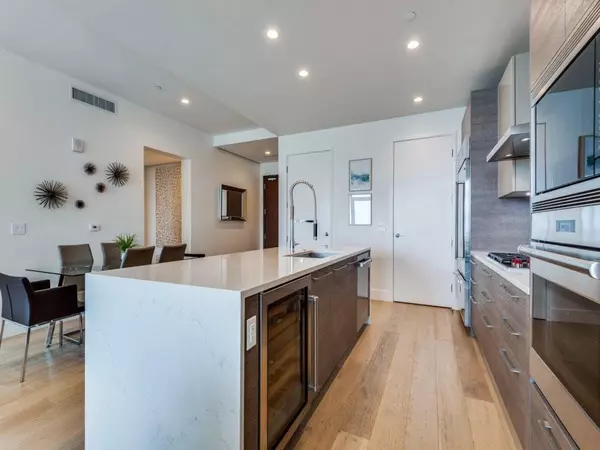$1,375,000
For more information regarding the value of a property, please contact us for a free consultation.
2 Beds
2 Baths
1,540 SqFt
SOLD DATE : 07/24/2023
Key Details
Property Type Condo
Sub Type Condominium
Listing Status Sold
Purchase Type For Sale
Square Footage 1,540 sqft
Price per Sqft $892
Subdivision Windrose Tower At Legacy West Condo
MLS Listing ID 20329644
Sold Date 07/24/23
Style Contemporary/Modern
Bedrooms 2
Full Baths 2
HOA Fees $1,478/mo
HOA Y/N Mandatory
Year Built 2019
Annual Tax Amount $19,218
Lot Size 2.231 Acres
Acres 2.231
Property Description
Windrose Tower in the Heart of Legacy West sets the standard for Luxury High-Rise Living. Contemporary Design with 10' Ceilings, Wide Plank Wood Floors and Walls of Windows. Gourmet Culinary Kitchen boasts Wolf 5-Burner Gas Cooktop, Convection Oven and Microwave, SubZero Refrigerator and Wine Captain, Quartz Waterfall Island. Spa-Inspired Bathrooms with Marble Countertops and Floors, Italian Cabinetry, Freestanding Soaking Tub, Frameless Shower and Large Walk-In Closet. Expansive Balcony with Fireplace offers stunning North Facing views from the 10th Floor. Resort Lifestyle with Impeccable Concierge Service, Valet Parking, Private Owners Lounge, Saltwater Pool and Spa, Poolside Cabanas, Steam Rooms, Top-of-the-line Fitness Center and Indoor Golf Simulator. Enjoy the convenience of Legacy West's Premier Shopping Destination and Fine Dining right outside the Windrose Tower Doors.
Location
State TX
County Collin
Community Club House, Common Elevator, Community Pool, Community Sprinkler, Electric Car Charging Station, Fitness Center, Guarded Entrance
Direction From Dallas North Tollway, Head West on Headquarters Drive, Right on Windrose Ave. Windrose Tower on Left.
Rooms
Dining Room 1
Interior
Interior Features Built-in Wine Cooler, Cable TV Available, Elevator, Flat Screen Wiring, High Speed Internet Available, Open Floorplan, Smart Home System
Heating Central, Natural Gas, Zoned
Cooling Central Air, Electric
Flooring Carpet, Marble, Wood
Fireplaces Number 1
Fireplaces Type Gas, Outside
Appliance Built-in Refrigerator, Dishwasher, Disposal, Electric Oven, Gas Cooktop, Microwave, Convection Oven, Plumbed For Gas in Kitchen, Vented Exhaust Fan
Heat Source Central, Natural Gas, Zoned
Laundry Electric Dryer Hookup, Utility Room, Full Size W/D Area, Washer Hookup
Exterior
Exterior Feature Balcony
Garage Spaces 2.0
Pool Cabana, Fenced, Gunite, Heated, In Ground, Lap, Pool/Spa Combo
Community Features Club House, Common Elevator, Community Pool, Community Sprinkler, Electric Car Charging Station, Fitness Center, Guarded Entrance
Utilities Available Cable Available, City Sewer, City Water, Community Mailbox, Underground Utilities
Roof Type Concrete,Other
Garage Yes
Private Pool 1
Building
Story One
Foundation Combination
Level or Stories One
Structure Type Concrete,Rock/Stone,Steel Siding
Schools
Elementary Schools Spears
Middle Schools Clark
High Schools Lebanon Trail
School District Frisco Isd
Others
Ownership See Tax Rolls
Financing Conventional
Read Less Info
Want to know what your home might be worth? Contact us for a FREE valuation!

Our team is ready to help you sell your home for the highest possible price ASAP

©2024 North Texas Real Estate Information Systems.
Bought with Non-Mls Member • NON MLS

"My job is to find and attract mastery-based agents to the office, protect the culture, and make sure everyone is happy! "






