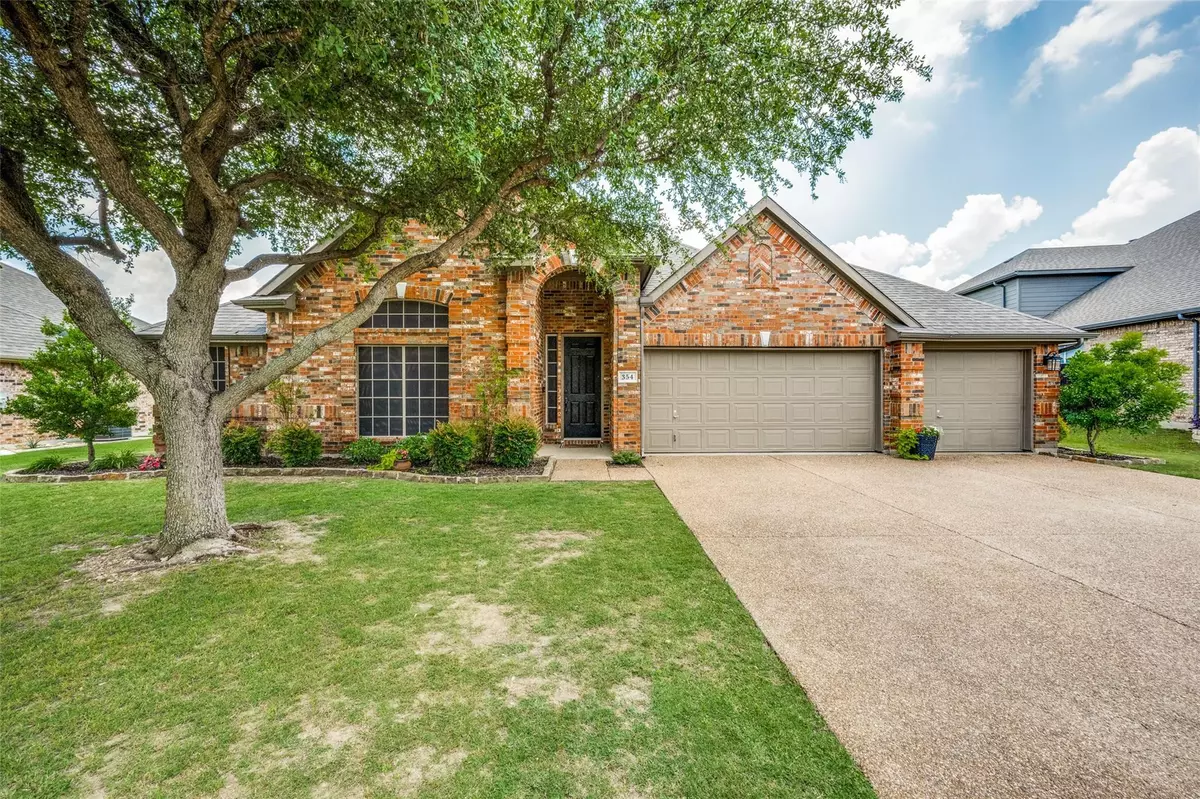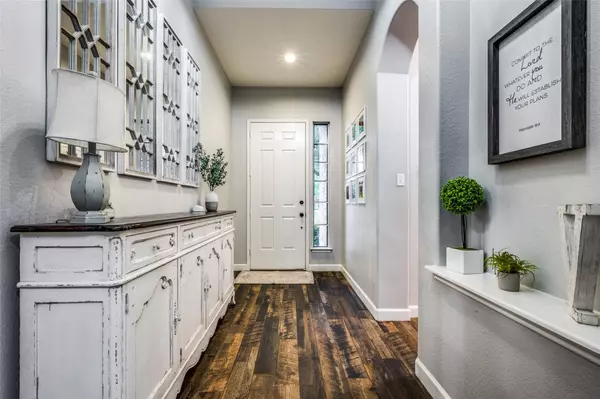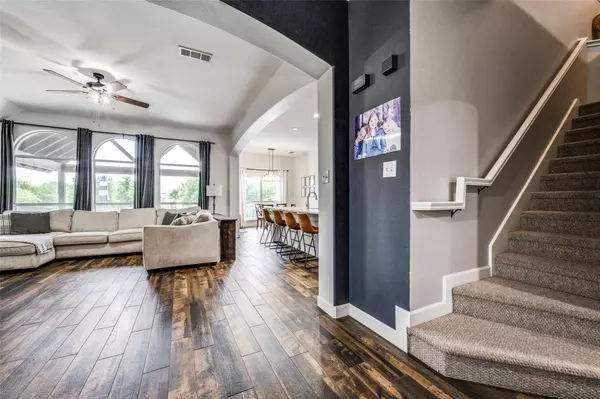$625,000
For more information regarding the value of a property, please contact us for a free consultation.
5 Beds
3 Baths
3,219 SqFt
SOLD DATE : 07/20/2023
Key Details
Property Type Single Family Home
Sub Type Single Family Residence
Listing Status Sold
Purchase Type For Sale
Square Footage 3,219 sqft
Price per Sqft $194
Subdivision Buddy Hardeman Add Ph Iii
MLS Listing ID 20342179
Sold Date 07/20/23
Bedrooms 5
Full Baths 3
HOA Fees $20/ann
HOA Y/N Mandatory
Year Built 2005
Annual Tax Amount $6,845
Lot Size 10,018 Sqft
Acres 0.23
Property Description
This hard-to-find 5 Bedroom, 3 bath house offers ample space for your growing family. Beautifully maintained and updated throughout, this home is move-in ready. The living room offers a cozy wood-burning fire place and large windows to fill the house with natural light. The gourmet kitchen includes all stainless appliances, quartz countertops and plenty of cabinet space. The master retreat offers a sitting area and newly renovated bathroom with huge walk in closet. With all bedrooms downstairs, head upstairs to enjoy the oversized game room with attached full bathroom. The fifth bedroom would make an excellent office. There is plenty of summer left to enjoy the backyard paradise, anchored by massive swimming pool with grotto water feature. The back yard overlooks a maintained green belt and creek that is accessible through a gate on the back fence.
Location
State TX
County Denton
Community Greenbelt, Playground
Direction From Hwy 156 in Justin, turn West on Hardeman Blvd, Left on Cedar Crest Dr, house will be on your left.
Rooms
Dining Room 2
Interior
Interior Features Cable TV Available, Decorative Lighting, Double Vanity, Eat-in Kitchen, High Speed Internet Available, Kitchen Island, Open Floorplan, Pantry, Walk-In Closet(s)
Heating Central, Electric
Cooling Central Air, Electric
Flooring Carpet, Ceramic Tile
Fireplaces Number 1
Fireplaces Type Wood Burning
Equipment Irrigation Equipment
Appliance Dishwasher, Disposal, Electric Cooktop, Electric Oven, Microwave
Heat Source Central, Electric
Exterior
Exterior Feature Covered Patio/Porch, Rain Gutters
Garage Spaces 3.0
Fence Back Yard, Gate, Wood, Wrought Iron
Pool Gunite, In Ground, Outdoor Pool, Pool Sweep, Salt Water, Water Feature
Community Features Greenbelt, Playground
Utilities Available Cable Available, City Sewer, City Water, Concrete, Curbs, Electricity Connected
Roof Type Asphalt
Garage Yes
Private Pool 1
Building
Lot Description Adjacent to Greenbelt, Landscaped, Sprinkler System
Story Two
Foundation Slab
Level or Stories Two
Structure Type Brick
Schools
Elementary Schools Justin
Middle Schools Medlin
High Schools Northwest
School District Northwest Isd
Others
Ownership See Tax
Acceptable Financing Contact Agent
Listing Terms Contact Agent
Financing Conventional
Special Listing Condition Owner/ Agent, Survey Available
Read Less Info
Want to know what your home might be worth? Contact us for a FREE valuation!

Our team is ready to help you sell your home for the highest possible price ASAP

©2025 North Texas Real Estate Information Systems.
Bought with Jack Mallouf • Ebby Halliday Realtors
"My job is to find and attract mastery-based agents to the office, protect the culture, and make sure everyone is happy! "






