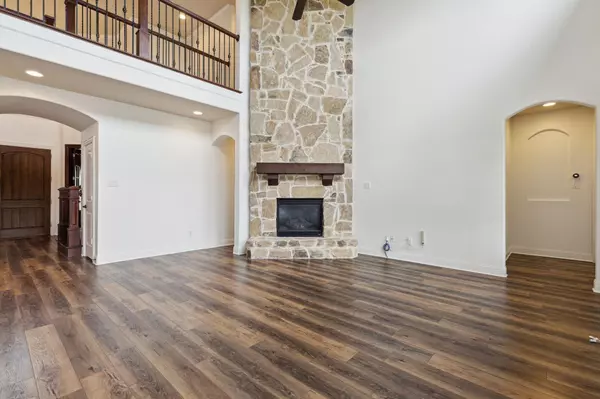$700,000
For more information regarding the value of a property, please contact us for a free consultation.
4 Beds
4 Baths
3,074 SqFt
SOLD DATE : 07/12/2023
Key Details
Property Type Single Family Home
Sub Type Single Family Residence
Listing Status Sold
Purchase Type For Sale
Square Footage 3,074 sqft
Price per Sqft $227
Subdivision The Highlands At Trophy Club N
MLS Listing ID 20316788
Sold Date 07/12/23
Style Traditional
Bedrooms 4
Full Baths 3
Half Baths 1
HOA Fees $24/ann
HOA Y/N Mandatory
Year Built 2010
Annual Tax Amount $11,755
Lot Size 7,710 Sqft
Acres 0.177
Property Description
WOW! This immaculate home, nestled in the highly desirable Highlands at Trophy Club North Subdivision, with 4 bedrooms and 3 full bathrooms is now available! Soaring ceilings and wide plank hardwood floors greet you as you enter the home. Private library boasts French doors, crafted wood finishes, and floor-to-ceiling built-in bookcases. The Family Room offers a STUNNING two-story Flagstone gas-burning fireplace and expansive windows providing unparalleled natural light. The kitchen is a Chef's dream with an oversized granite countertop island with an eat-in bar, gas cooktop, and premium stainless steel appliances. Owner's Suite is complete with crown molding and large windows for gorgeous backyard views. Owner's Suite Bath exudes relaxation with double vanities, a separate soaking tub, and tons of natural light. Upstairs offers 3 spacious second-level bedrooms. Outdoor Covered Patio perfect for entertaining family and friends all year long!
Location
State TX
County Denton
Direction From N US HWY 377 Denton Highway begin on Bobcat Blvd heading East. From Bobcat Blvd turn Left onto Roseville Drive. From Roseville Drive, Turn Right onto Morgan Lane. Follow Morgan Lane and the home will be on your left.
Rooms
Dining Room 2
Interior
Interior Features Cable TV Available, Decorative Lighting, High Speed Internet Available
Heating Central, Electric
Cooling Ceiling Fan(s), Central Air, Electric
Flooring Carpet, Ceramic Tile, Wood
Fireplaces Number 1
Fireplaces Type Brick, Gas Logs, Gas Starter
Appliance Dishwasher, Disposal, Gas Cooktop, Gas Oven
Heat Source Central, Electric
Exterior
Exterior Feature Covered Patio/Porch
Garage Spaces 2.0
Utilities Available City Sewer, City Water
Roof Type Composition
Garage Yes
Building
Lot Description Interior Lot, Subdivision
Story Two
Foundation Slab
Level or Stories Two
Structure Type Brick
Schools
Elementary Schools Beck
Middle Schools Medlin
High Schools Byron Nelson
School District Northwest Isd
Others
Ownership Of Record
Acceptable Financing Cash, Conventional
Listing Terms Cash, Conventional
Financing Conventional
Read Less Info
Want to know what your home might be worth? Contact us for a FREE valuation!

Our team is ready to help you sell your home for the highest possible price ASAP

©2025 North Texas Real Estate Information Systems.
Bought with Lynn Colter • United Real Estate DFW
"My job is to find and attract mastery-based agents to the office, protect the culture, and make sure everyone is happy! "






