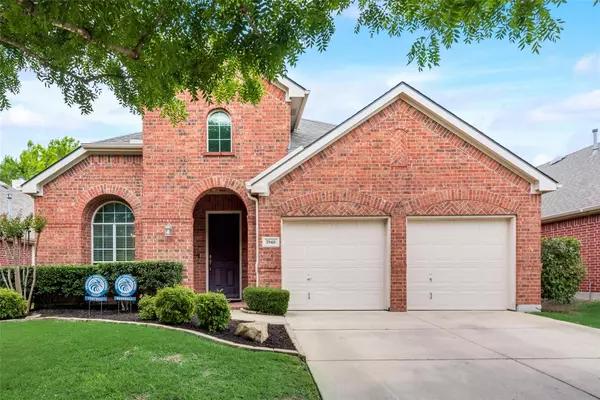$409,500
For more information regarding the value of a property, please contact us for a free consultation.
4 Beds
3 Baths
2,618 SqFt
SOLD DATE : 06/30/2023
Key Details
Property Type Single Family Home
Sub Type Single Family Residence
Listing Status Sold
Purchase Type For Sale
Square Footage 2,618 sqft
Price per Sqft $156
Subdivision Columbus Heights Add
MLS Listing ID 20327752
Sold Date 06/30/23
Style Contemporary/Modern
Bedrooms 4
Full Baths 3
HOA Fees $22
HOA Y/N Mandatory
Year Built 2004
Annual Tax Amount $7,218
Lot Size 5,357 Sqft
Acres 0.123
Property Description
Welcome to this beautiful home in Hulen Heights! The features include 4 bedrooms, 3 full baths, & 2 dining areas with an open layout. Large living room with high windows for brightness and a decorative crushed glass fireplace. The huge remodeled gourmet kitchen has high end appliances including a double oven & built in wine cooler, custom cabinets extra deep with soft close, peninsula bar, pantry & butler's pantry & granite counter tops. Spacious primary bedroom is split from the other bedrooms, the ensuite bath has a garden tub, separate shower, double vanity & large walk-in closet. The 2nd bedroom is downstairs for guests or could be used as an office. Sizable 2nd living overlooks private backyard. Generously sized bedrooms upstairs with Jack & Jill bathroom. The stairway is stunning and offers under the stair storage. There are engineered hardwood floors, custom features throughout, including custom adjustable cabinets, and plenty of extra storage space in this must-see home!!
Location
State TX
County Tarrant
Community Club House, Community Pool, Curbs, Sidewalks
Direction Directions: From I-20 take Hulen South to Columbus Trail and turn Right. Turn Left on Adobe Drive and continue to House on the right.
Rooms
Dining Room 2
Interior
Interior Features Built-in Wine Cooler, Cable TV Available, Decorative Lighting, Double Vanity, Eat-in Kitchen, Granite Counters, High Speed Internet Available, Kitchen Island, Open Floorplan, Pantry, Walk-In Closet(s)
Heating Central, Electric, Fireplace(s)
Cooling Ceiling Fan(s), Central Air, Electric
Flooring Carpet, Ceramic Tile, Hardwood
Fireplaces Number 1
Fireplaces Type Gas, Living Room
Appliance Dishwasher, Disposal, Electric Oven, Microwave, Double Oven
Heat Source Central, Electric, Fireplace(s)
Laundry Electric Dryer Hookup, Utility Room, Washer Hookup
Exterior
Garage Spaces 2.0
Fence Fenced, Wood
Community Features Club House, Community Pool, Curbs, Sidewalks
Utilities Available Cable Available, City Sewer, City Water, Electricity Connected, Individual Gas Meter
Roof Type Composition,Shingle
Garage Yes
Building
Lot Description Few Trees, Interior Lot, Lrg. Backyard Grass, Sprinkler System, Subdivision
Story Two
Foundation Slab
Structure Type Brick
Schools
Elementary Schools Dallas Park
Middle Schools Crowley
High Schools North Crowley
School District Crowley Isd
Others
Ownership Public Record
Acceptable Financing Cash, Conventional
Listing Terms Cash, Conventional
Financing FHA
Read Less Info
Want to know what your home might be worth? Contact us for a FREE valuation!

Our team is ready to help you sell your home for the highest possible price ASAP

©2024 North Texas Real Estate Information Systems.
Bought with Carl Turner • eXp Realty, LLC

"My job is to find and attract mastery-based agents to the office, protect the culture, and make sure everyone is happy! "






