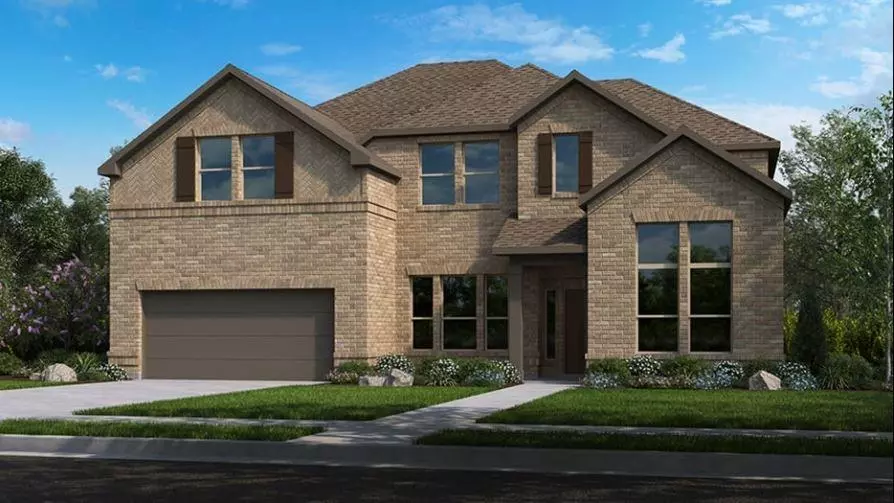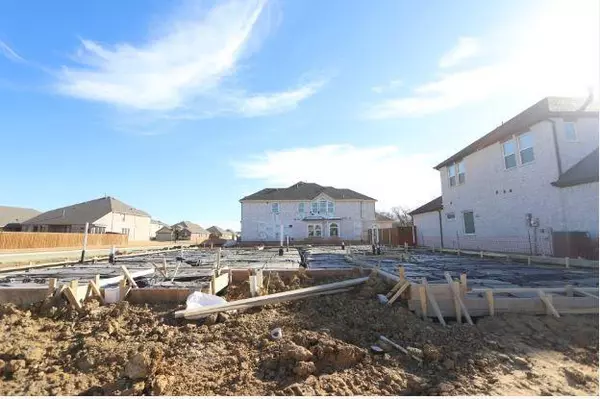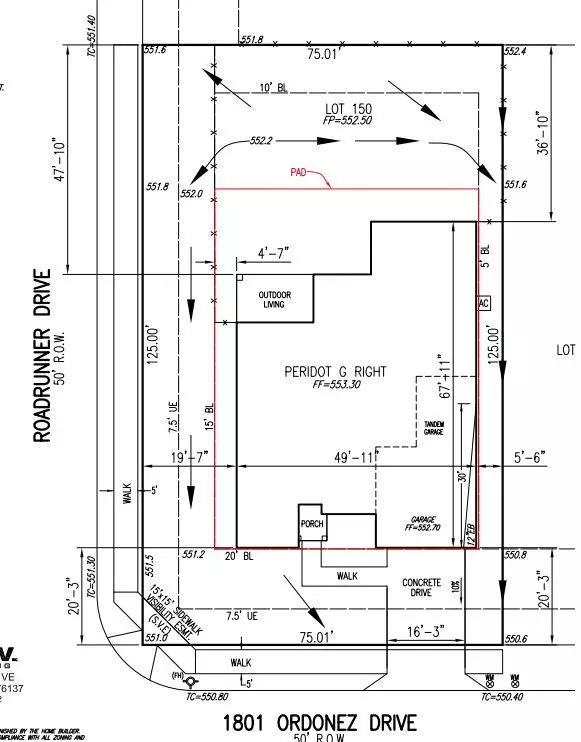$619,277
For more information regarding the value of a property, please contact us for a free consultation.
4 Beds
4 Baths
3,418 SqFt
SOLD DATE : 06/27/2023
Key Details
Property Type Single Family Home
Sub Type Single Family Residence
Listing Status Sold
Purchase Type For Sale
Square Footage 3,418 sqft
Price per Sqft $181
Subdivision Northlake Estates
MLS Listing ID 20233089
Sold Date 06/27/23
Style Contemporary/Modern
Bedrooms 4
Full Baths 4
HOA Fees $52/ann
HOA Y/N Mandatory
Year Built 2023
Lot Size 9,374 Sqft
Acres 0.2152
Property Description
MLS#20233089 REPRESENTATIVE PHOTOS ADDED! Built by Taylor Morrison, June Completion - The Peridot features a study and large formal dining room with a walk through to the kitchen off of the entry. This open concept floor plan has a gourmet kitchen overlooking the large gathering room. The island is great for entertaining, and the covered outdoor living space is a way to take the party outside. The plan offers more efficient space with an over-sized laundry room. The private owner's retreat on the first floor is a large room with a beautiful bathroom and large walk-in closet. Focused on more livable spaces, all secondary bedrooms are upstairs off of the game room along with 2 full bathrooms and media room. Structural options include: Bedroom and bath downstairs, extended owner's suite, study, media room and fireplace.
Location
State TX
County Denton
Direction From Dallas North Tollway N, exit L onto University Dr (HWY 380). Cont on Hwy 380 until S Paloma Creek Blvd. Turn L on S Paloma Creek Dr. Follow S Paloma Creek Blvd to Lake Grove Dr. L on Lake Grove Dr. Cont straight, model home will be on R at the intersection of Lake Grove Dr and Botticelli Dr
Rooms
Dining Room 1
Interior
Interior Features Cable TV Available, High Speed Internet Available, Sound System Wiring
Heating Central, Natural Gas
Cooling Ceiling Fan(s), Central Air, Electric
Flooring Carpet, Ceramic Tile, Wood
Fireplaces Number 1
Fireplaces Type Gas Starter
Appliance Dishwasher, Electric Oven, Gas Cooktop, Microwave, Plumbed For Gas in Kitchen
Heat Source Central, Natural Gas
Exterior
Exterior Feature Covered Patio/Porch, Rain Gutters
Garage Spaces 3.0
Fence Wood
Utilities Available City Sewer, City Water, Community Mailbox, Sidewalk, Underground Utilities
Roof Type Composition
Garage Yes
Building
Lot Description Corner Lot, Sprinkler System, Subdivision
Story Two
Foundation Slab
Structure Type Brick,Siding,Wood
Schools
Elementary Schools Oak Point
Middle Schools Jerry Walker
High Schools Little Elm
School District Little Elm Isd
Others
Restrictions Deed,Easement(s)
Ownership Taylor Morrison
Acceptable Financing Cash, Conventional, FHA, VA Loan
Listing Terms Cash, Conventional, FHA, VA Loan
Financing Conventional
Read Less Info
Want to know what your home might be worth? Contact us for a FREE valuation!

Our team is ready to help you sell your home for the highest possible price ASAP

©2024 North Texas Real Estate Information Systems.
Bought with Ram Konara • REKonnection, LLC

"My job is to find and attract mastery-based agents to the office, protect the culture, and make sure everyone is happy! "






