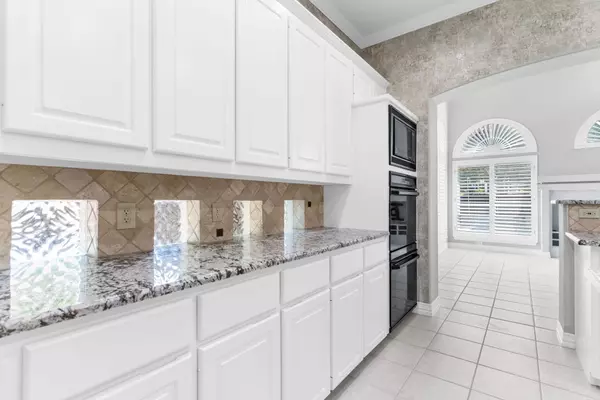$775,000
For more information regarding the value of a property, please contact us for a free consultation.
5 Beds
4 Baths
3,657 SqFt
SOLD DATE : 06/26/2023
Key Details
Property Type Single Family Home
Sub Type Single Family Residence
Listing Status Sold
Purchase Type For Sale
Square Footage 3,657 sqft
Price per Sqft $211
Subdivision Eldorado Lakes
MLS Listing ID 20330039
Sold Date 06/26/23
Style Traditional
Bedrooms 5
Full Baths 3
Half Baths 1
HOA Fees $36
HOA Y/N Mandatory
Year Built 1997
Annual Tax Amount $9,957
Lot Size 10,018 Sqft
Acres 0.23
Property Description
Prepared to be wowed when touring this home! The things to love about it is the curb appeal with the lush landscaping, the location with a view of the lake and the park, the floorplan with spacious room sizes and storage throughout, and the gorgeous backyard with a pool, trees and foliage for privacy. This 5 bedroom home, with formal living and dining, and an ideal kitchen and family room, is filled with custom features. Crown molding, breakfast room with bay window, office with built-in cabinets, large master closet and utility room with storage closet are just a few of the desirable features. Upstairs has 4 bedrooms and 2 full baths. The large bedroom upstairs could be used for a game or media room. Efficient features include electronic air filter, humidifiers, and central vacuum. Gated community with a park and lake, beautiful neighborhood and a wonderful place to come home to, what could be better?
Location
State TX
County Collin
Community Curbs, Gated, Greenbelt, Lake
Direction Either route from Hwy 75, go west on Eldorado Pkwy or Virginia Pkwy. Turn on Harden Blvd going N or S depending on the route. Turn east on Provine, left into Eldorado Lakes Community.
Rooms
Dining Room 2
Interior
Interior Features Built-in Features, Cable TV Available, Central Vacuum, Decorative Lighting, Double Vanity, Granite Counters, High Speed Internet Available, Kitchen Island, Natural Woodwork, Open Floorplan, Walk-In Closet(s)
Heating Central, Electric
Cooling Ceiling Fan(s), Central Air, Electric, Other
Flooring Carpet, Tile, Wood
Fireplaces Number 2
Fireplaces Type Gas Logs
Appliance Dishwasher, Disposal, Electric Oven, Gas Cooktop, Microwave, Double Oven
Heat Source Central, Electric
Exterior
Exterior Feature Covered Patio/Porch, Lighting, Private Yard
Garage Spaces 3.0
Fence Wood
Pool In Ground, Outdoor Pool
Community Features Curbs, Gated, Greenbelt, Lake
Utilities Available City Sewer, City Water
Roof Type Composition
Garage Yes
Private Pool 1
Building
Lot Description Few Trees, Landscaped, Sprinkler System, Subdivision, Water/Lake View
Story Two
Foundation Slab
Structure Type Brick,Rock/Stone
Schools
Elementary Schools Valley Creek
Middle Schools Faubion
High Schools Mckinney
School District Mckinney Isd
Others
Ownership on file
Financing VA
Read Less Info
Want to know what your home might be worth? Contact us for a FREE valuation!

Our team is ready to help you sell your home for the highest possible price ASAP

©2024 North Texas Real Estate Information Systems.
Bought with Jeana Caton • Phillips Realty Group & Assoc

"My job is to find and attract mastery-based agents to the office, protect the culture, and make sure everyone is happy! "






