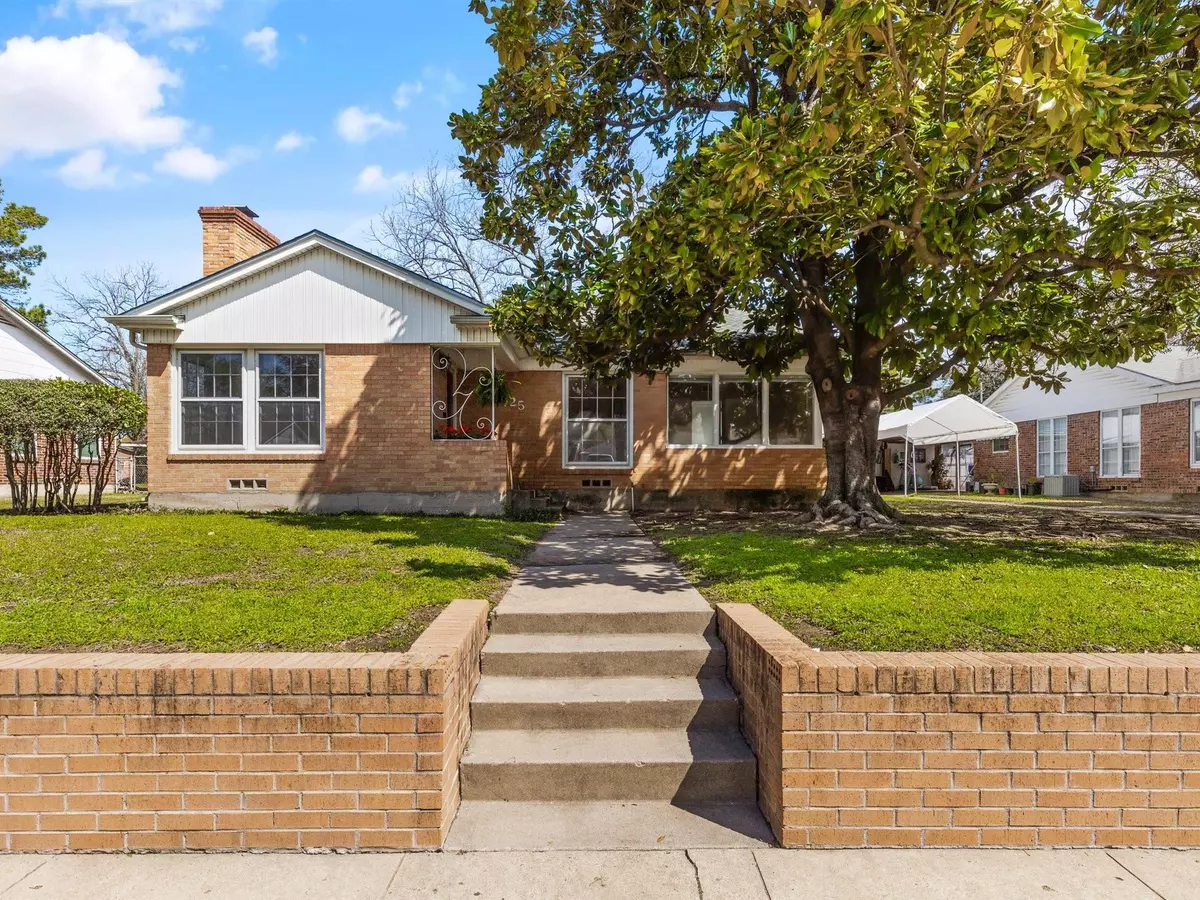$269,900
For more information regarding the value of a property, please contact us for a free consultation.
2 Beds
1 Bath
1,380 SqFt
SOLD DATE : 06/20/2023
Key Details
Property Type Single Family Home
Sub Type Single Family Residence
Listing Status Sold
Purchase Type For Sale
Square Footage 1,380 sqft
Price per Sqft $195
Subdivision Sylvan Heights Add
MLS Listing ID 20281237
Sold Date 06/20/23
Style Traditional
Bedrooms 2
Full Baths 1
HOA Y/N None
Year Built 1948
Annual Tax Amount $3,197
Lot Size 8,755 Sqft
Acres 0.201
Property Description
Charming well maintained brick 1948 home on great lot with garage and extra storage, fenced back yard with large trees. This beauty has charm throughout! Original hardwood floors in family room, dining room, 2nd bedroom, hallways and are under carpet in the primary bedroom! Solid wood 6 panel interior doors with original hardware & crown molding in living room, dining room, kitchen, primary bedroom & 2nd bedroom. Large eat-in kitchen with built in china hutch. LOTS of light throughout this home with lots of windows. Two bedrooms, AND an office-nursery-flex-bonus room. Back yard is large, fenced, and has a beautiful herringbone brick covered patio with SWING. Rear handicap ramp and deck off of kitchen. Bathroom has lots of cabinets for storage, a large walk in glass shower with corner seat and safety grab bars. Storm doors on both exterior doors, sprinkler system, owned security system, and rain gutters.
Location
State TX
County Tarrant
Direction From 121 (from Fort Worth or West) exit Riverside Dr. Turn left & go 1.3 miles and turn right on Springdale Rd. Turn right on Browning Ct W From 121 (from East) exit N Beach. Turn right & go 1.3 miles and turn left on Springdale Rd. Turn left on Browning Ct W ---- OR USE GPS
Rooms
Dining Room 2
Interior
Interior Features Built-in Features, Eat-in Kitchen, Natural Woodwork, Walk-In Closet(s)
Heating Central, Fireplace(s), Natural Gas
Cooling Ceiling Fan(s), Central Air, Electric
Flooring Carpet, Ceramic Tile, Hardwood
Fireplaces Number 1
Fireplaces Type Brick, Family Room, Gas, Gas Logs, Wood Burning
Appliance Dishwasher, Disposal, Electric Range, Gas Water Heater, Microwave
Heat Source Central, Fireplace(s), Natural Gas
Laundry Electric Dryer Hookup, In Kitchen, Full Size W/D Area, Washer Hookup
Exterior
Exterior Feature Covered Patio/Porch, Rain Gutters
Garage Spaces 1.0
Fence Back Yard, Chain Link, Privacy, Wood
Utilities Available City Sewer, City Water, Electricity Connected, Sidewalk
Roof Type Composition
Garage Yes
Building
Lot Description Interior Lot, Landscaped, Level, Lrg. Backyard Grass, Sprinkler System
Story One
Foundation Concrete Perimeter, Pillar/Post/Pier
Structure Type Brick
Schools
Elementary Schools Nathahowel
Middle Schools Riverside
High Schools Carter Riv
School District Fort Worth Isd
Others
Ownership see tax
Acceptable Financing Cash, Conventional, FHA, VA Loan
Listing Terms Cash, Conventional, FHA, VA Loan
Financing FHA
Read Less Info
Want to know what your home might be worth? Contact us for a FREE valuation!

Our team is ready to help you sell your home for the highest possible price ASAP

©2024 North Texas Real Estate Information Systems.
Bought with Margaret Coulborn • Williams Trew Real Estate

"My job is to find and attract mastery-based agents to the office, protect the culture, and make sure everyone is happy! "






