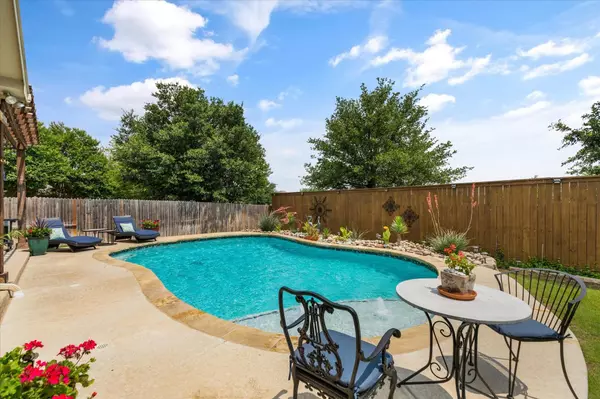$579,900
For more information regarding the value of a property, please contact us for a free consultation.
4 Beds
4 Baths
3,418 SqFt
SOLD DATE : 06/21/2023
Key Details
Property Type Single Family Home
Sub Type Single Family Residence
Listing Status Sold
Purchase Type For Sale
Square Footage 3,418 sqft
Price per Sqft $169
Subdivision Willow Ridge Estates
MLS Listing ID 20338043
Sold Date 06/21/23
Style Traditional
Bedrooms 4
Full Baths 3
Half Baths 1
HOA Fees $40/ann
HOA Y/N Mandatory
Year Built 2016
Annual Tax Amount $10,904
Lot Size 7,492 Sqft
Acres 0.172
Property Description
Texas summer is here! Enjoy a cool beverage by this sparkling pool and beautifully landscaped backyard! As you enter this 4 bed, 3.5 bath home you are greeted with soaring windows looking out to the pool area with custom curtains and electric shades. White and bright kitchen features quartz counters, gas cook top, stainless steel decorative vent hood, breakfast and bar seating with butlers panty between kitchen and formal dining. This home is fitted with many flexible spaces to fit your lifestyle. One room is being used as a home salon but can be transformed to an office. The utility room features an extended space for mudroom, exercise space or even storage. The grand wrought iron spiral staircase leads to 3 bedrooms with oversize walk in closets, 2 full baths, game room flex space, and theater room. Access to huge attic walk out space is reached through the theater room. Spectacular curb appeal and decorator finishes make this home move in ready! Open field with pond and FD behind.
Location
State TX
County Tarrant
Community Community Pool, Curbs, Park, Sidewalks
Direction From US-287 business, exit Bonds Ranch Road turn right, turn left onto Willow Springs, take right onto Mesa Crest. Home is on the right. Sign in yard.
Rooms
Dining Room 2
Interior
Interior Features Built-in Features, Decorative Lighting, Double Vanity, Dry Bar, Eat-in Kitchen, Kitchen Island, Open Floorplan, Vaulted Ceiling(s), Walk-In Closet(s)
Heating Central, Natural Gas
Cooling Ceiling Fan(s), Central Air, Electric
Flooring Carpet, Hardwood, Tile
Fireplaces Number 1
Fireplaces Type Gas Logs
Appliance Built-in Gas Range, Dishwasher, Disposal, Gas Cooktop, Microwave, Double Oven
Heat Source Central, Natural Gas
Laundry Utility Room, Full Size W/D Area
Exterior
Exterior Feature Covered Patio/Porch, Rain Gutters
Garage Spaces 2.0
Fence Wood
Pool Gunite, In Ground
Community Features Community Pool, Curbs, Park, Sidewalks
Utilities Available City Sewer, City Water
Roof Type Composition
Garage Yes
Private Pool 1
Building
Lot Description Landscaped, Sprinkler System, Subdivision
Story Two
Foundation Slab
Structure Type Brick
Schools
Elementary Schools Carl E. Schluter
Middle Schools Leo Adams
High Schools Eaton
School District Northwest Isd
Others
Ownership Michael and Rachelle Delaney
Acceptable Financing Cash, Conventional, FHA, VA Loan
Listing Terms Cash, Conventional, FHA, VA Loan
Financing Conventional
Special Listing Condition Survey Available
Read Less Info
Want to know what your home might be worth? Contact us for a FREE valuation!

Our team is ready to help you sell your home for the highest possible price ASAP

©2024 North Texas Real Estate Information Systems.
Bought with Kathy Fuller • Fathom Realty LLC

"My job is to find and attract mastery-based agents to the office, protect the culture, and make sure everyone is happy! "






