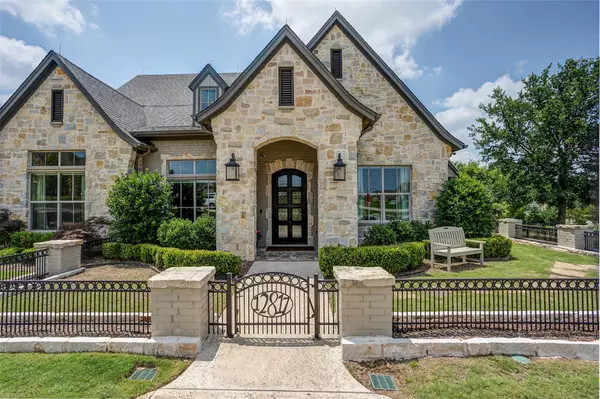$1,350,000
For more information regarding the value of a property, please contact us for a free consultation.
4 Beds
5 Baths
4,878 SqFt
SOLD DATE : 06/21/2023
Key Details
Property Type Single Family Home
Sub Type Single Family Residence
Listing Status Sold
Purchase Type For Sale
Square Footage 4,878 sqft
Price per Sqft $276
Subdivision Bella Flora
MLS Listing ID 20336932
Sold Date 06/21/23
Style Traditional
Bedrooms 4
Full Baths 3
Half Baths 2
HOA Fees $222/ann
HOA Y/N Mandatory
Year Built 2016
Lot Size 1.068 Acres
Acres 1.0678
Lot Dimensions tbv
Property Description
Located in exclusive guarded,gated Bella Flora & coveted Aledo ISD, this stunning 4-bedroom former John Askew model has upgrades throughout!Full of natural light & hand-scraped wood floors,this home boasts expansive interiors with beautifully designed open floor plan.The heart of the home is the chef's kitchen with honed quartz island,butler's pantry, huge walk-in pantry with built-ins & wine cooler. Private office is perfect for working from home & bonus room allows for flexible living with attached bath leading outdoors.Spacious primary suite with coffee bar, en-suite bath, & large walk-in closet.Entertainment opportunities abound in the bonus room with half-bath leading to outdoors, as well as the 850 sq ft Air Conditioned extension,which serves as a wonderful fitness-entertainment sunroom, complete with swim current & underwater treadmill spa, hot tub, dining & entertainment spaces. Lots of room for a pool.Upgraded internet,sound, safe room,& more!Complete list of updates in docs.
Location
State TX
County Tarrant
Community Gated, Guarded Entrance, Jogging Path/Bike Path, Park
Direction From I-20, south on 377, right on 1187. You must enter through the gate guard off of 1187 , so don't turn before you get to the traffic light at 1187. Please present business card to guard.
Rooms
Dining Room 3
Interior
Interior Features Built-in Features, Built-in Wine Cooler, Cable TV Available, Cathedral Ceiling(s), Chandelier, Decorative Lighting, Double Vanity, Eat-in Kitchen, Flat Screen Wiring, High Speed Internet Available, Kitchen Island, Natural Woodwork, Open Floorplan, Pantry, Sound System Wiring, Vaulted Ceiling(s), Walk-In Closet(s), Wet Bar, Other
Heating Central, Electric
Cooling Ceiling Fan(s), Central Air
Flooring Carpet, Ceramic Tile, Wood
Fireplaces Number 2
Fireplaces Type Gas Starter, Living Room, Recreation Room, Wood Burning
Equipment Generator, List Available
Appliance Built-in Gas Range, Built-in Refrigerator, Dishwasher, Disposal, Dryer, Electric Oven, Electric Water Heater, Microwave, Double Oven, Refrigerator, Washer, Water Filter, Water Softener
Heat Source Central, Electric
Laundry Electric Dryer Hookup, Utility Room, Full Size W/D Area, Washer Hookup, On Site
Exterior
Exterior Feature Covered Patio/Porch, Rain Gutters, Lighting, Outdoor Kitchen
Garage Spaces 3.0
Fence Partial, Wrought Iron, Other
Community Features Gated, Guarded Entrance, Jogging Path/Bike Path, Park
Utilities Available Aerobic Septic, Outside City Limits, Propane, Well, No City Services
Roof Type Composition
Garage Yes
Building
Lot Description Acreage, Corner Lot, Landscaped, Lrg. Backyard Grass, Sprinkler System
Story One
Foundation Slab
Structure Type Brick,Rock/Stone
Schools
Elementary Schools Vandagriff
Middle Schools Aledo
High Schools Aledo
School District Aledo Isd
Others
Restrictions Development,Other
Ownership on file
Acceptable Financing Cash, Conventional
Listing Terms Cash, Conventional
Financing Cash
Special Listing Condition Aerial Photo
Read Less Info
Want to know what your home might be worth? Contact us for a FREE valuation!

Our team is ready to help you sell your home for the highest possible price ASAP

©2024 North Texas Real Estate Information Systems.
Bought with April Temple • Ebby Halliday, REALTORS

"My job is to find and attract mastery-based agents to the office, protect the culture, and make sure everyone is happy! "






