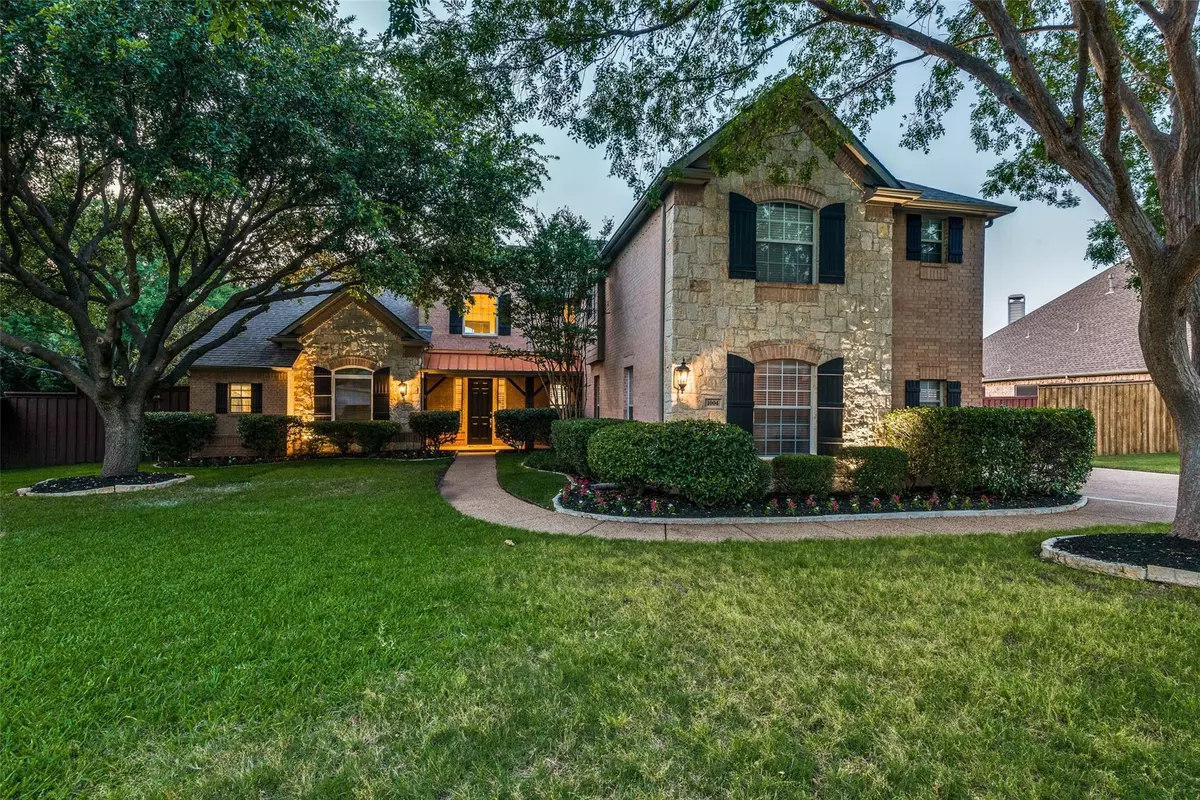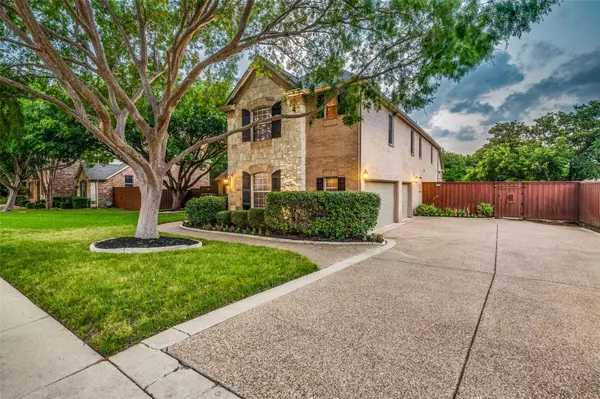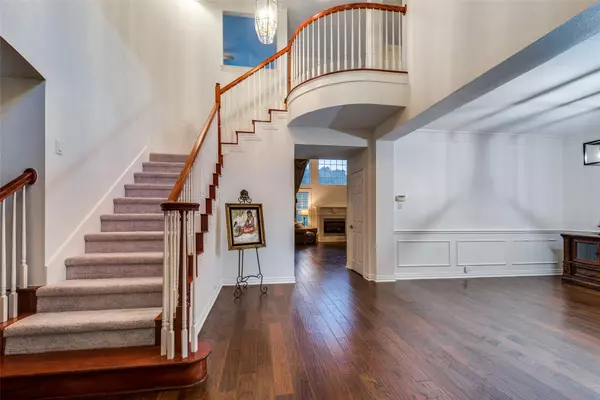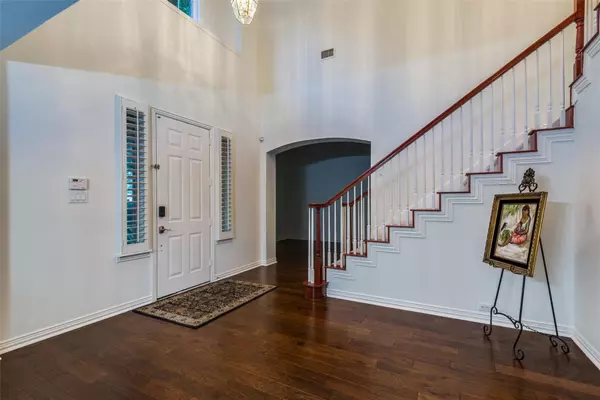$899,900
For more information regarding the value of a property, please contact us for a free consultation.
4 Beds
4 Baths
4,246 SqFt
SOLD DATE : 06/15/2023
Key Details
Property Type Single Family Home
Sub Type Single Family Residence
Listing Status Sold
Purchase Type For Sale
Square Footage 4,246 sqft
Price per Sqft $211
Subdivision Bakers Branch Estates
MLS Listing ID 20334807
Sold Date 06/15/23
Style Traditional
Bedrooms 4
Full Baths 3
Half Baths 1
HOA Fees $30/ann
HOA Y/N Mandatory
Year Built 2000
Annual Tax Amount $11,458
Lot Size 0.425 Acres
Acres 0.425
Property Description
RARE OPPORTUNITY to find premium oversized creek lot in this desirable neighborhood! Private resort style backyard with large gunite pool will be the party spot all summer. Spacious upgraded home had recent refresh including extensive painting, carpet, dishwasher, and 20+ windows replaced. Secondary bedrooms are large. Gorgeous primary suite remodeled, huge shower, stylish free standing tub, quartz counters and also has a closet that will be hard to fill up. PLANTATION SHUTTERS on many windows. FOUR LIVING AREAS provide so much flexibility - gameroom and media room upstairs ~ family room and living room downstairs. Additionally, there is a dedicated study downstairs opening to a sunroom. Island kitchen with white cabinets is equipped with double ovens, extensive counterspace, and butler's pantry. Storage, storage, storage - be sure to check out the walk in attic room located off the media room. 3 CAR GARAGE. Schedule an appointment to tour it today!
Location
State TX
County Denton
Community Other
Direction Use GPS
Rooms
Dining Room 2
Interior
Interior Features Granite Counters, Kitchen Island
Heating Central, Natural Gas
Cooling Central Air
Flooring Carpet
Fireplaces Number 1
Fireplaces Type Gas Logs
Appliance Dishwasher, Electric Cooktop, Double Oven
Heat Source Central, Natural Gas
Laundry Full Size W/D Area
Exterior
Garage Spaces 3.0
Fence Wood
Pool Gunite
Community Features Other
Utilities Available City Sewer, City Water
Roof Type Composition
Garage Yes
Private Pool 1
Building
Lot Description Sprinkler System
Story Two
Foundation Slab
Structure Type Brick
Schools
Elementary Schools Bluebonnet
Middle Schools Shadow Ridge
High Schools Flower Mound
School District Lewisville Isd
Others
Ownership John V. McMillin III
Acceptable Financing Cash, Conventional
Listing Terms Cash, Conventional
Financing Conventional
Read Less Info
Want to know what your home might be worth? Contact us for a FREE valuation!

Our team is ready to help you sell your home for the highest possible price ASAP

©2024 North Texas Real Estate Information Systems.
Bought with Gayle McCord • EXP REALTY

"My job is to find and attract mastery-based agents to the office, protect the culture, and make sure everyone is happy! "






