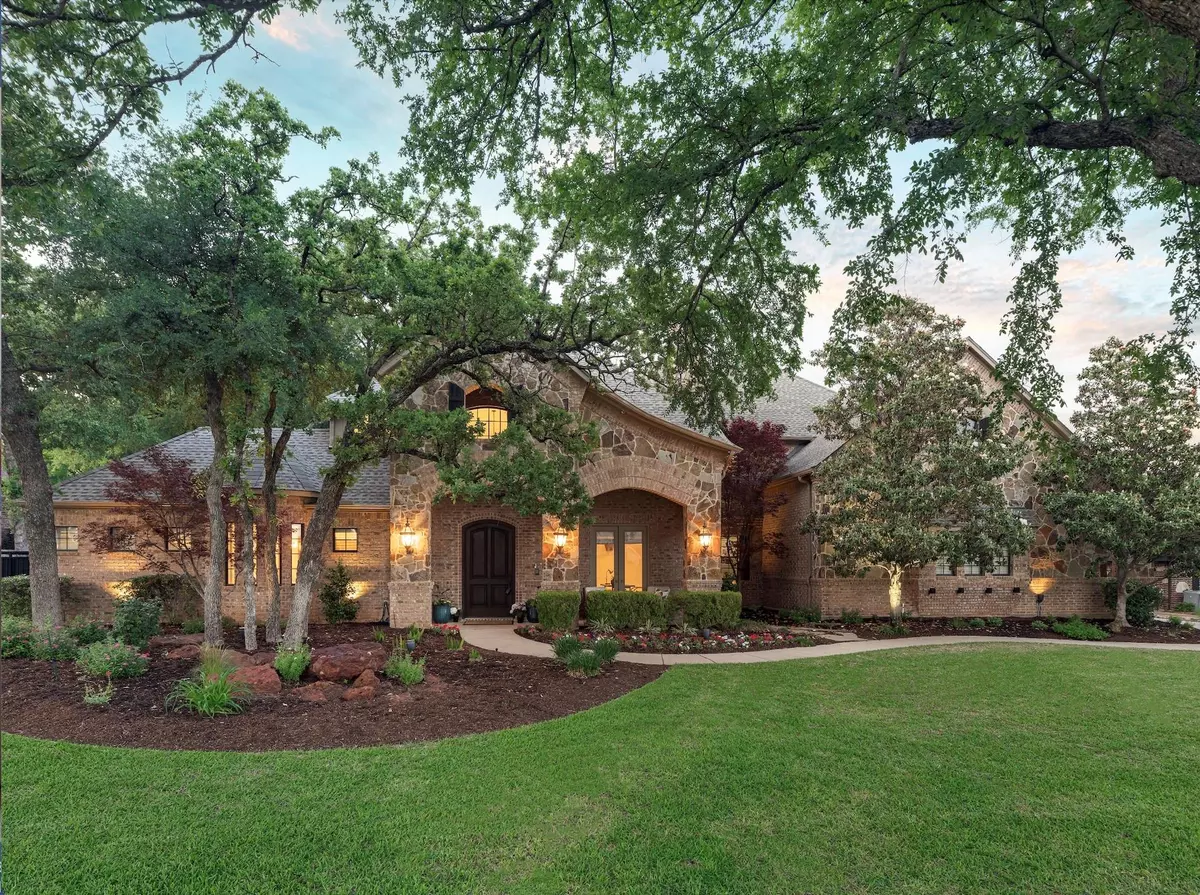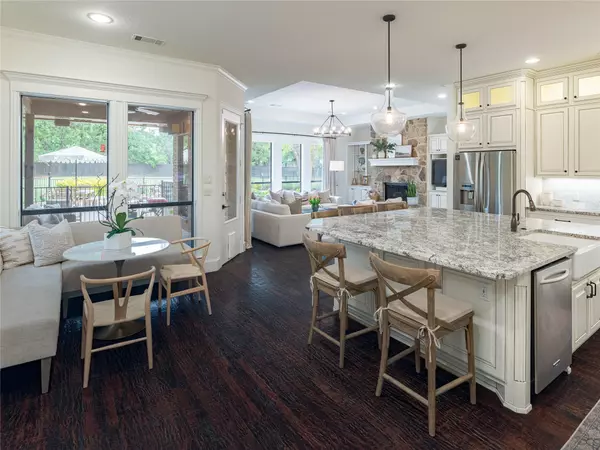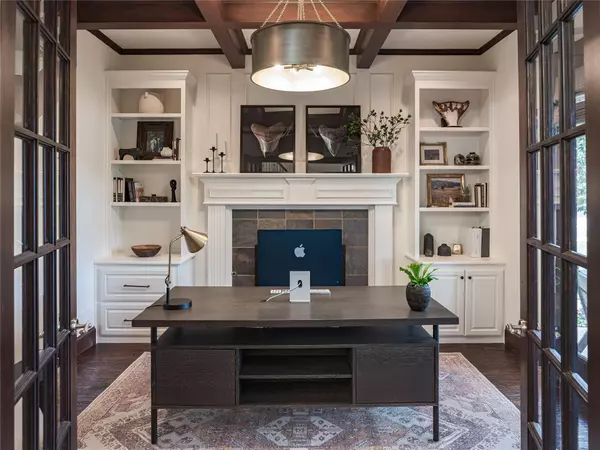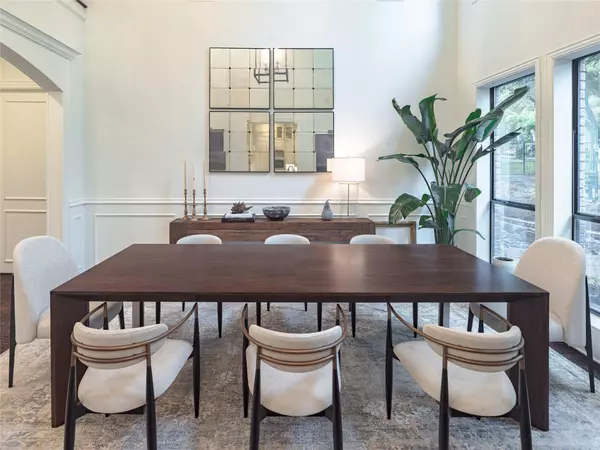$1,548,000
For more information regarding the value of a property, please contact us for a free consultation.
5 Beds
5 Baths
4,775 SqFt
SOLD DATE : 06/09/2023
Key Details
Property Type Single Family Home
Sub Type Single Family Residence
Listing Status Sold
Purchase Type For Sale
Square Footage 4,775 sqft
Price per Sqft $324
Subdivision Saddle Oaks Add
MLS Listing ID 20314824
Sold Date 06/09/23
Style Traditional
Bedrooms 5
Full Baths 4
Half Baths 1
HOA Fees $29/ann
HOA Y/N Mandatory
Year Built 2003
Lot Size 1.001 Acres
Acres 1.001
Lot Dimensions 150 X 290
Property Description
Welcome to 4804 Pacer Way, a stunning 4,775 square foot home located on a picturesque one-acre lot in the highly sought-after Saddle Oaks subdivision of Flower Mound, TX. This magnificent property boasts five spacious bedrooms and five luxurious bathrooms, offering an abundance of space. As you step inside, you'll immediately be struck by the grandeur of the open-concept living spaces, accentuated by the soaring ceilings and large windows that bathe the interiors in natural light. The elegant kitchen with a breakfast nook is perfect for entertaining and is equipped with top-of-the-line appliances, granite countertops, and ample storage space. The Primary suite is located on the first floor as well as another quest suite at the opposite side of the home. This home also features a media room and game room, offering endless possibilities for entertainment and relaxation. Step outside and relax by the pool on warm summer days or gather around the firepit on cool evenings with loved ones.
Location
State TX
County Denton
Direction Heading North on Long Prairie Road, turn Left onto Cross Timbers Road, Right on Trotter Lane, Trotter Ln turns left and becomes Pacer Way, the destination will be on your Right.
Rooms
Dining Room 2
Interior
Interior Features Built-in Features, Cable TV Available, Chandelier, Decorative Lighting, Double Vanity, Eat-in Kitchen, Flat Screen Wiring, Granite Counters, High Speed Internet Available, Kitchen Island, Open Floorplan, Pantry, Walk-In Closet(s), Wet Bar, In-Law Suite Floorplan
Heating Central, Fireplace(s), Natural Gas
Cooling Central Air, Electric
Flooring Carpet, Hardwood, Tile, Wood
Fireplaces Number 2
Fireplaces Type Fire Pit, Gas, Gas Logs, Library, Living Room
Appliance Built-in Gas Range, Dishwasher, Disposal, Electric Oven, Gas Range, Microwave, Double Oven, Plumbed For Gas in Kitchen, Refrigerator, Vented Exhaust Fan
Heat Source Central, Fireplace(s), Natural Gas
Exterior
Exterior Feature Covered Patio/Porch, Fire Pit, Garden(s), Rain Gutters, Lighting, Playground, Private Yard
Garage Spaces 3.0
Fence Back Yard, Fenced
Pool Fenced, Heated, In Ground, Outdoor Pool, Pool Sweep, Private, Pump, Salt Water, Waterfall
Utilities Available Cable Available, City Sewer, City Water, Curbs, Electricity Available
Roof Type Composition
Garage Yes
Private Pool 1
Building
Lot Description Few Trees, Interior Lot, Landscaped, Lrg. Backyard Grass, Sprinkler System
Story Two
Foundation Slab
Structure Type Brick
Schools
Elementary Schools Bridlewood
Middle Schools Clayton Downing
High Schools Marcus
School District Lewisville Isd
Others
Restrictions None
Acceptable Financing Cash, Conventional, Other
Listing Terms Cash, Conventional, Other
Financing Conventional
Read Less Info
Want to know what your home might be worth? Contact us for a FREE valuation!

Our team is ready to help you sell your home for the highest possible price ASAP

©2024 North Texas Real Estate Information Systems.
Bought with Kimberly Reding • MAGNOLIA REALTY

"My job is to find and attract mastery-based agents to the office, protect the culture, and make sure everyone is happy! "






