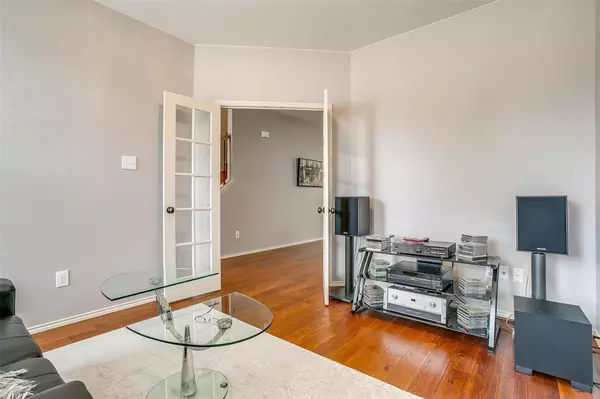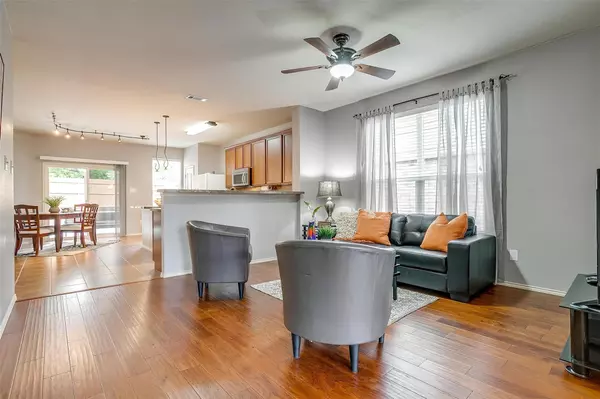$375,000
For more information regarding the value of a property, please contact us for a free consultation.
5 Beds
4 Baths
3,277 SqFt
SOLD DATE : 06/05/2023
Key Details
Property Type Single Family Home
Sub Type Single Family Residence
Listing Status Sold
Purchase Type For Sale
Square Footage 3,277 sqft
Price per Sqft $114
Subdivision Palmilla Springs
MLS Listing ID 20312876
Sold Date 06/05/23
Style Traditional
Bedrooms 5
Full Baths 3
Half Baths 1
HOA Fees $27/ann
HOA Y/N Mandatory
Year Built 2012
Annual Tax Amount $8,702
Lot Size 5,662 Sqft
Acres 0.13
Property Description
Get ready to enjoy all the features this property has to offer! Pride in ownership is evident the minute you walk through the gorgeous, lead glass front door. Office with glass French doors adds to the charm. Desirable hard surface floors throughout with carpet in upstairs bedrooms. Sitting area and large walk in closet complete the primary bedroom. Storage is in abundance everywhere. Kitchen has pantry, island and breakfast bar. Beautifully landscaped backyard oasis with extended patio, no backyard neighbors, and full wood fence adds to enjoyment and privacy. Expansive game room and 2nd living area will extend your entertaining space. Size of this home accommodates most everyone. Garage has 9ft ceiling, insulated doors, and painted finish walls. Radiant barrier and extra insulation helps keep electric bills low. Convenient to highways, shopping, and dining as the Camp Bowie West area expands.
Location
State TX
County Tarrant
Community Curbs
Direction From I-30 exit Chapel Creek and turn North, turn left on Chapin, left on Wispy Trail. Property will be on left.
Rooms
Dining Room 1
Interior
Interior Features Cable TV Available, Decorative Lighting, Eat-in Kitchen, High Speed Internet Available, Kitchen Island, Open Floorplan, Pantry, Walk-In Closet(s)
Heating Central, Electric
Cooling Ceiling Fan(s), Central Air, Electric
Flooring Bamboo, Carpet, Ceramic Tile
Appliance Dishwasher, Disposal, Electric Range, Microwave
Heat Source Central, Electric
Exterior
Exterior Feature Covered Patio/Porch, Rain Gutters
Garage Spaces 2.0
Fence Back Yard, Full, Wood
Community Features Curbs
Utilities Available All Weather Road, Cable Available, City Sewer, City Water, Curbs, Individual Water Meter
Roof Type Composition
Garage Yes
Building
Lot Description Few Trees, Interior Lot, Landscaped, Subdivision
Story Two
Foundation Slab
Structure Type Brick,Stone Veneer
Schools
Elementary Schools Waverlypar
Middle Schools Leonard
High Schools Westn Hill
School District Fort Worth Isd
Others
Restrictions No Known Restriction(s)
Ownership Duc Tran
Acceptable Financing Cash, Conventional, FHA, VA Loan
Listing Terms Cash, Conventional, FHA, VA Loan
Financing Conventional
Read Less Info
Want to know what your home might be worth? Contact us for a FREE valuation!

Our team is ready to help you sell your home for the highest possible price ASAP

©2024 North Texas Real Estate Information Systems.
Bought with Christina Bonneau • Keller Williams Heritage West

"My job is to find and attract mastery-based agents to the office, protect the culture, and make sure everyone is happy! "






