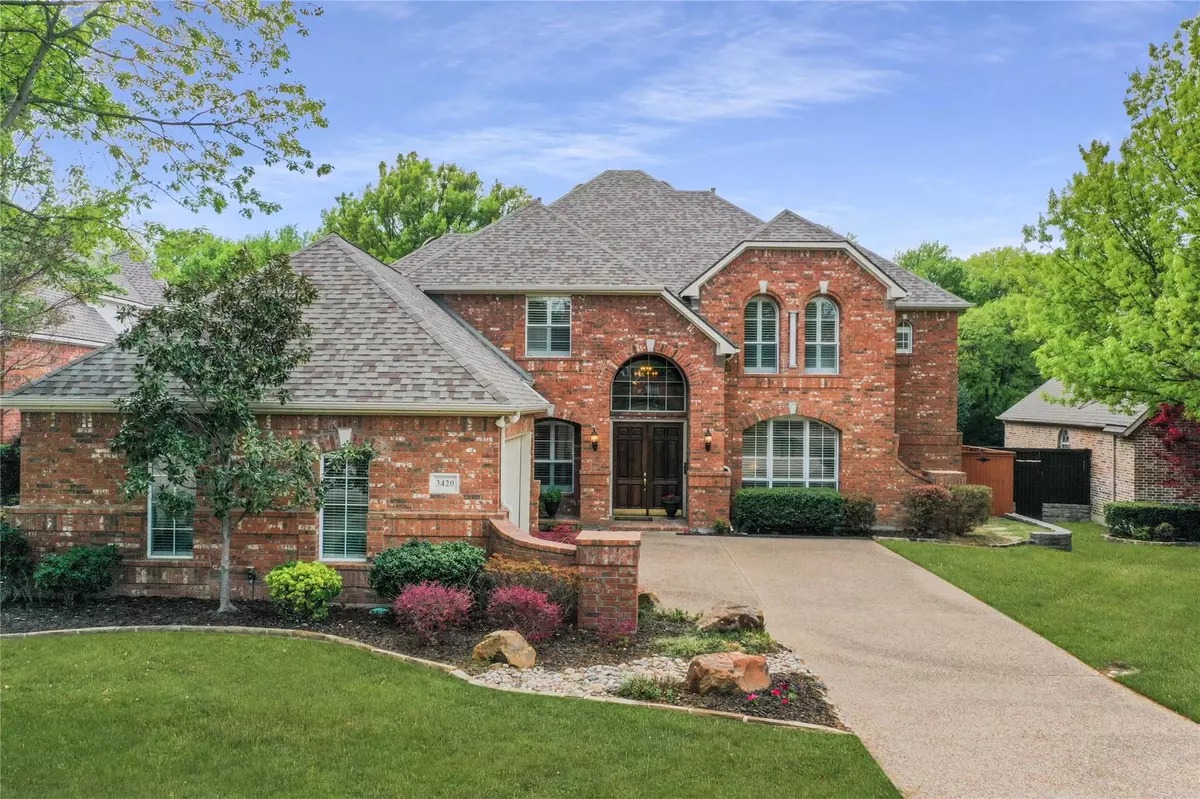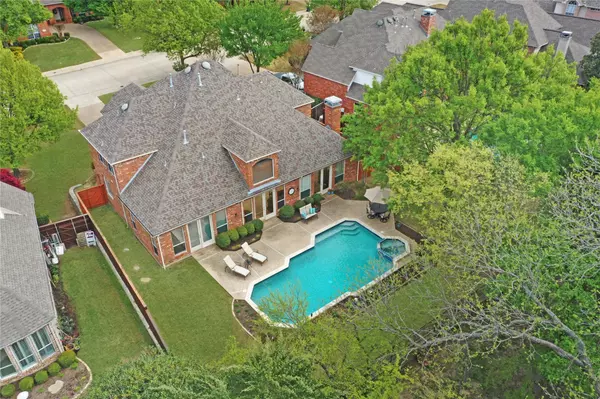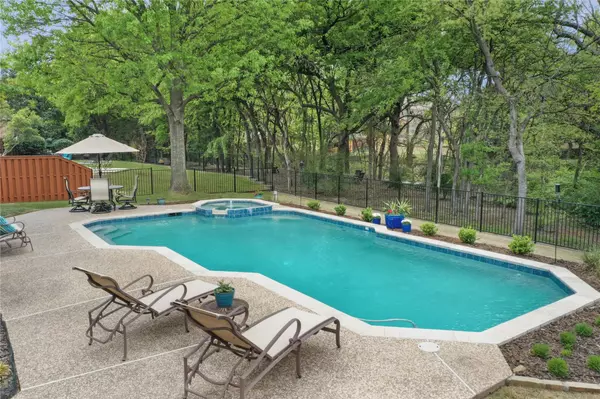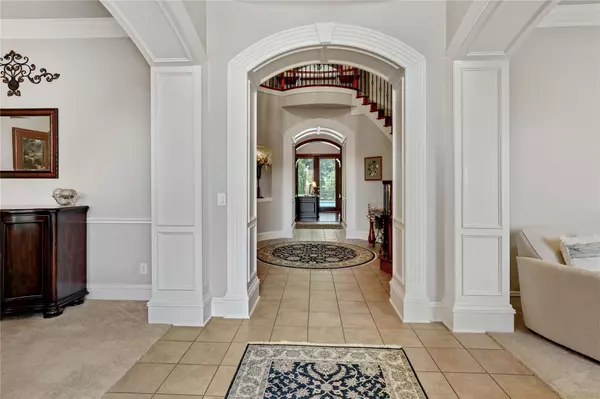$875,000
For more information regarding the value of a property, please contact us for a free consultation.
4 Beds
4 Baths
3,990 SqFt
SOLD DATE : 06/07/2023
Key Details
Property Type Single Family Home
Sub Type Single Family Residence
Listing Status Sold
Purchase Type For Sale
Square Footage 3,990 sqft
Price per Sqft $219
Subdivision Hidden Creek Ph One
MLS Listing ID 20291654
Sold Date 06/07/23
Bedrooms 4
Full Baths 3
Half Baths 1
HOA Fees $66/ann
HOA Y/N Mandatory
Year Built 1999
Annual Tax Amount $10,382
Lot Size 0.440 Acres
Acres 0.44
Property Description
Gorgeous & stately home with pool, 4 bedrooms, 3.5 baths, 2 living rooms plus game room & dedicated office located in Hidden Creek. Drive up to this immaculately kept home with side entry 3 car garage positioned on a .44 acre lot backing to wooded area-lot extends beyond the fence line. Walk through the double front doors into the entry with living & dining areas then arrive into the 2 story atrium with rounded staircase. Look through the paneled office to the pool & spa! The kitchen is a chef's dream with 5 burner gas stove, stainless steel appliances & cooking island. Large pantry & access to side patio off eating area. Kitchen is open to living room with gas logs & fireplace that over look the sparkling pool & treed lot! Primary bedroom is huge & boasts wood flooring & door opening to patio & pool. Primary bath has dual sinks, jetted tub, large frameless glass shower & double closets. Upstairs are 3 bedrooms, 2 full baths & game room! Large closets & lots of storage upstairs too!
Location
State TX
County Collin
Direction From Eldorado, turn north on Hardin and then left on to Maverick Trail. Turn left on to Provine. Home is on the left.
Rooms
Dining Room 2
Interior
Interior Features Built-in Features, Cable TV Available, Chandelier, Decorative Lighting, Double Vanity, Eat-in Kitchen, Granite Counters, High Speed Internet Available, Kitchen Island, Natural Woodwork, Paneling, Pantry, Walk-In Closet(s), Wired for Data, Other
Heating Central, Fireplace(s)
Cooling Ceiling Fan(s), Central Air
Flooring Carpet, Ceramic Tile, Hardwood
Fireplaces Number 1
Fireplaces Type Gas, Gas Logs
Appliance Dishwasher, Disposal, Gas Cooktop, Microwave
Heat Source Central, Fireplace(s)
Laundry Electric Dryer Hookup, Utility Room, Full Size W/D Area, Washer Hookup
Exterior
Exterior Feature Private Yard
Garage Spaces 3.0
Fence Back Yard, Wrought Iron
Pool Heated, Pool/Spa Combo
Utilities Available Cable Available, City Sewer, City Water, Curbs, Electricity Available, Electricity Connected, Sidewalk, Underground Utilities
Roof Type Composition
Garage Yes
Private Pool 1
Building
Lot Description Adjacent to Greenbelt, Greenbelt, Landscaped, Many Trees, Subdivision
Story Two
Foundation Slab
Structure Type Brick
Schools
Elementary Schools Walker
Middle Schools Faubion
High Schools Mckinney
School District Mckinney Isd
Others
Ownership Use Tax
Financing Other
Special Listing Condition Aerial Photo
Read Less Info
Want to know what your home might be worth? Contact us for a FREE valuation!

Our team is ready to help you sell your home for the highest possible price ASAP

©2024 North Texas Real Estate Information Systems.
Bought with Eryn Parker • Keller Williams Central

"My job is to find and attract mastery-based agents to the office, protect the culture, and make sure everyone is happy! "






