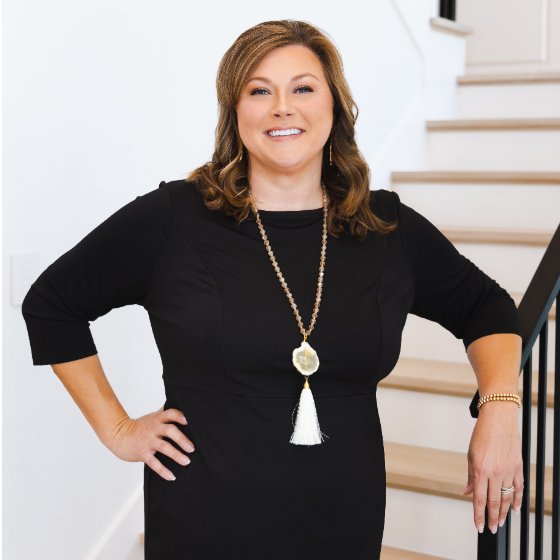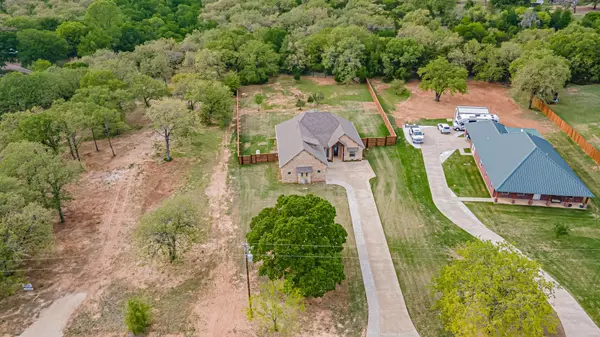$489,000
For more information regarding the value of a property, please contact us for a free consultation.
3 Beds
3 Baths
2,162 SqFt
SOLD DATE : 05/30/2023
Key Details
Property Type Single Family Home
Sub Type Single Family Residence
Listing Status Sold
Purchase Type For Sale
Square Footage 2,162 sqft
Price per Sqft $226
Subdivision Riverwood Estates
MLS Listing ID 20300624
Sold Date 05/30/23
Style Traditional
Bedrooms 3
Full Baths 2
Half Baths 1
HOA Y/N None
Year Built 2018
Annual Tax Amount $6,460
Lot Size 1.048 Acres
Acres 1.048
Lot Dimensions 83X419X144X388
Property Sub-Type Single Family Residence
Property Description
Beautiful and spotless clean home on just over 1 acre located in Somervell County and Glen Rose schools! This custom built home shows pride of ownership. Exterior features a nicely treed and level 1.050 acres, extra long driveway with a side entry garage, gutters, sprinkler system, and a very elegant brick and stone exterior. Covered front entrance, a brand new custom built cedar wood fence with black metal posts, a covered back patio, and a seasonal creek in the back of the property. Aerobic septic system and community well water! Interior of this beautiful home features 3 full bedrooms, 2 full baths, a half bath for guests, a large open living room with a propane fireplace, a separate office with a rugged sliding barn door, an awesome kitchen with granite countertops, double convection oven, propane cooktop, built in microwave, dishwasher, refrigerator, and pantry! Breakfast area just off the kitchen. Big master with a wonderful master bath. Upstairs has a huge game room! Must see!
Location
State TX
County Somervell
Direction From Cleburne or Glen Rose take State Highway 67. Turn North on FM 199. Follow FM 199 North and turn right onto Riverwood Trail. First house on the left. Sign is up.
Rooms
Dining Room 1
Interior
Interior Features Decorative Lighting, Eat-in Kitchen, Granite Counters, Open Floorplan, Pantry, Vaulted Ceiling(s), Walk-In Closet(s)
Heating Central, Electric
Cooling Ceiling Fan(s), Central Air, Electric
Flooring Carpet, Ceramic Tile, Wood
Fireplaces Number 1
Fireplaces Type Living Room, Propane, Stone
Appliance Dishwasher, Disposal, Electric Water Heater, Gas Cooktop, Microwave, Convection Oven, Double Oven, Plumbed For Gas in Kitchen, Refrigerator
Heat Source Central, Electric
Laundry Electric Dryer Hookup, Utility Room
Exterior
Exterior Feature Covered Patio/Porch, Rain Gutters
Garage Spaces 2.0
Fence Wood
Utilities Available Aerobic Septic, Co-op Water, Electricity Connected, Outside City Limits, Underground Utilities, Well
Roof Type Composition,Shingle
Garage Yes
Building
Lot Description Acreage, Cleared, Cul-De-Sac, Few Trees, Interior Lot, Irregular Lot, Landscaped, Level, Lrg. Backyard Grass, Sprinkler System, Subdivision
Story One and One Half
Foundation Slab
Structure Type Brick,Rock/Stone,Siding
Schools
Elementary Schools Glen Rose
High Schools Glen Rose
School District Glen Rose Isd
Others
Restrictions Deed
Ownership Andrew and Bonnie Houck
Acceptable Financing Cash, Conventional, FHA, Texas Vet, VA Loan
Listing Terms Cash, Conventional, FHA, Texas Vet, VA Loan
Financing Conventional
Special Listing Condition Aerial Photo, Survey Available
Read Less Info
Want to know what your home might be worth? Contact us for a FREE valuation!

Our team is ready to help you sell your home for the highest possible price ASAP

©2025 North Texas Real Estate Information Systems.
Bought with Laci Bartholomew • Keller Williams Heritage West
"My job is to find and attract mastery-based agents to the office, protect the culture, and make sure everyone is happy! "






